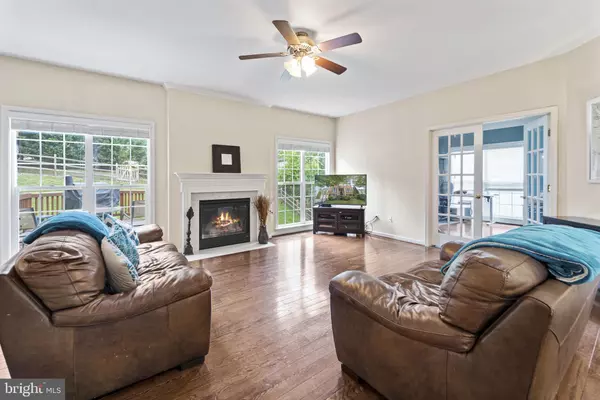$779,900
$779,900
For more information regarding the value of a property, please contact us for a free consultation.
14708 PARSON WEEMS LOOP Woodbridge, VA 22193
6 Beds
4 Baths
4,016 SqFt
Key Details
Sold Price $779,900
Property Type Single Family Home
Sub Type Detached
Listing Status Sold
Purchase Type For Sale
Square Footage 4,016 sqft
Price per Sqft $194
Subdivision Saratoga Hunt
MLS Listing ID VAPW2054534
Sold Date 09/27/23
Style Colonial
Bedrooms 6
Full Baths 3
Half Baths 1
HOA Fees $55/qua
HOA Y/N Y
Abv Grd Liv Area 3,016
Originating Board BRIGHT
Year Built 2004
Annual Tax Amount $7,012
Tax Year 2022
Lot Size 10,040 Sqft
Acres 0.23
Property Description
Stunning home in sought after Saratoga Hunt! Central location, close to commuter lots, recreation centers and award winning schools! Trails galore to easily walk to Saunders Middle School or Waterworks Park! Hardwood floors on the main level with laundry room & walk in pantry. Large open kitchen with gas cooktop and double ovens. Relax in front of the gas fireplace in the generously sized living room, or enjoy the outdoors pest free in the screened-in back porch. The upstairs offers 3 secondary bedrooms with a full bath & double vanities. The primary bedroom is expansive with 2 walk in closets, the ensuite provides separate spa tub & shower, two vanities and water closet. Downstairs provides options galore with a rec room, mud room, 2 flex rooms/NTC bedrooms, 2 outside entrances, and entrance to the garage. Schedule your showing today! Potential to ASSUME VA Loan, with exceptional interest rate!! Full year home warranty conveys!
Location
State VA
County Prince William
Zoning R4
Rooms
Basement Daylight, Full, Fully Finished, Garage Access, Outside Entrance, Side Entrance, Walkout Level, Heated
Interior
Interior Features Ceiling Fan(s), Window Treatments
Hot Water Natural Gas
Heating Forced Air, Zoned
Cooling Central A/C
Flooring Hardwood, Carpet
Fireplaces Number 1
Fireplaces Type Screen, Insert, Gas/Propane, Mantel(s)
Equipment Built-In Microwave, Dryer, Washer, Dishwasher, Cooktop, Disposal, Icemaker, Refrigerator, Oven - Wall
Fireplace Y
Appliance Built-In Microwave, Dryer, Washer, Dishwasher, Cooktop, Disposal, Icemaker, Refrigerator, Oven - Wall
Heat Source Natural Gas
Laundry Main Floor, Dryer In Unit, Washer In Unit
Exterior
Exterior Feature Deck(s), Screened, Enclosed
Parking Features Garage Door Opener, Garage - Front Entry, Inside Access
Garage Spaces 6.0
Fence Split Rail, Rear
Utilities Available Electric Available, Natural Gas Available, Sewer Available, Water Available
Water Access N
Roof Type Architectural Shingle
Street Surface Black Top
Accessibility None
Porch Deck(s), Screened, Enclosed
Attached Garage 2
Total Parking Spaces 6
Garage Y
Building
Lot Description Backs to Trees
Story 3
Foundation Slab
Sewer Public Sewer
Water Public
Architectural Style Colonial
Level or Stories 3
Additional Building Above Grade, Below Grade
New Construction N
Schools
Elementary Schools Kyle R Wilson
Middle Schools Saunders
High Schools Hylton
School District Prince William County Public Schools
Others
HOA Fee Include Trash,Snow Removal
Senior Community No
Tax ID 8091-87-2507
Ownership Fee Simple
SqFt Source Assessor
Acceptable Financing Conventional, FHA, VA, Cash
Listing Terms Conventional, FHA, VA, Cash
Financing Conventional,FHA,VA,Cash
Special Listing Condition Standard
Read Less
Want to know what your home might be worth? Contact us for a FREE valuation!

Our team is ready to help you sell your home for the highest possible price ASAP

Bought with Elizabeth A Robertson • Long & Foster Real Estate, Inc.

GET MORE INFORMATION





