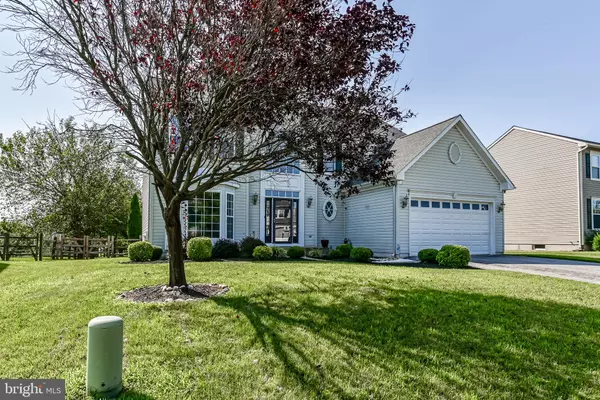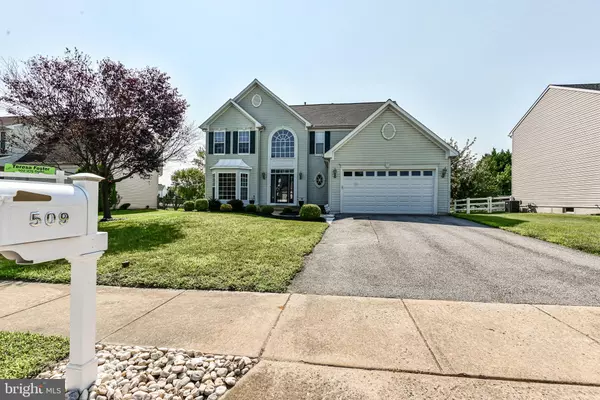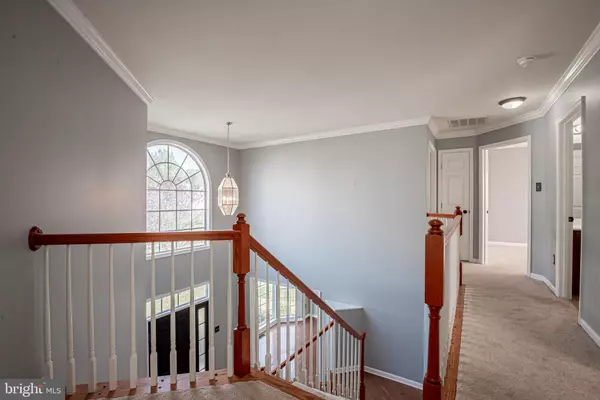$550,000
$550,000
For more information regarding the value of a property, please contact us for a free consultation.
509 SILVERHILL XING Middletown, DE 19709
4 Beds
4 Baths
4,324 SqFt
Key Details
Sold Price $550,000
Property Type Single Family Home
Sub Type Detached
Listing Status Sold
Purchase Type For Sale
Square Footage 4,324 sqft
Price per Sqft $127
Subdivision Cantwell Ridge
MLS Listing ID DENC2046894
Sold Date 09/29/23
Style Colonial
Bedrooms 4
Full Baths 3
Half Baths 1
HOA Fees $21/mo
HOA Y/N Y
Abv Grd Liv Area 3,575
Originating Board BRIGHT
Year Built 2002
Annual Tax Amount $3,915
Tax Year 2022
Lot Size 0.340 Acres
Acres 0.34
Lot Dimensions 80.00 x 185.10
Property Description
Professional photos coming soon. Located in the highly sought-after community of Cantwell Ridge and nestled within the esteemed Appo School district, this beautiful 4-bedroom, 3.5-bath home awaits you. Set on a generous piece of land, this residence offers the perfect blend of comfort, convenience, and luxury.
Step inside and be greeted by the airy and inviting open floor plan on the first floor. The heart of the home is a chef's dream, featuring a modern kitchen with gleaming stainless-steel appliances and a convenient island, perfect for preparing delicious meals and entertaining guests. The kitchen seamlessly flows into the family room, where you can cozy up by the warm gas fireplace during chilly evenings.
Enjoy the great outdoors on the nice deck, where you can host gatherings, or just relax.
Upstairs, you'll find four nicely sized bedrooms, each offering a serene and private retreat. The master bedroom comes with an ensuite bathroom, while the other bedrooms share 2.5 well-appointed baths, ensuring everyone's comfort and convenience.
The fully finished basement adds to the allure of this home, providing ample space for recreation and relaxation. This level also boasts a full bathroom, making it ideal for accommodating guests or creating an additional private living area.
Don't miss the chance to make this exceptional house your new home. Schedule a tour today.
Location
State DE
County New Castle
Area South Of The Canal (30907)
Zoning NC21
Rooms
Basement Fully Finished
Interior
Hot Water Natural Gas
Heating Forced Air
Cooling Central A/C
Heat Source Natural Gas
Exterior
Parking Features Garage - Front Entry
Garage Spaces 2.0
Water Access N
Accessibility None
Attached Garage 2
Total Parking Spaces 2
Garage Y
Building
Story 2
Foundation Concrete Perimeter
Sewer Public Sewer
Water Public
Architectural Style Colonial
Level or Stories 2
Additional Building Above Grade, Below Grade
New Construction N
Schools
School District Appoquinimink
Others
Senior Community No
Tax ID 14-008.10-315
Ownership Fee Simple
SqFt Source Assessor
Special Listing Condition Standard
Read Less
Want to know what your home might be worth? Contact us for a FREE valuation!

Our team is ready to help you sell your home for the highest possible price ASAP

Bought with Kelly Clark • Empower Real Estate, LLC

GET MORE INFORMATION





