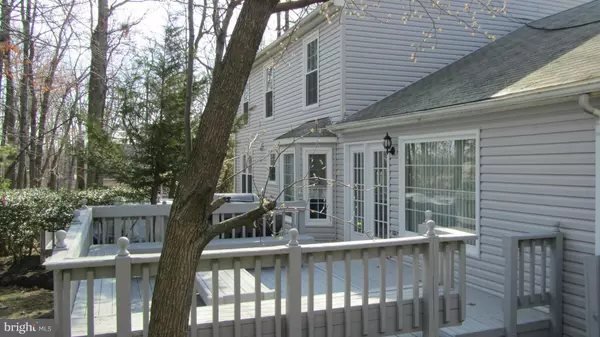$466,900
$466,900
For more information regarding the value of a property, please contact us for a free consultation.
12500 CASSANDRA CT Woodbridge, VA 22192
4 Beds
4 Baths
3,656 SqFt
Key Details
Sold Price $466,900
Property Type Single Family Home
Sub Type Detached
Listing Status Sold
Purchase Type For Sale
Square Footage 3,656 sqft
Price per Sqft $127
Subdivision Lake Ridge
MLS Listing ID 1000382329
Sold Date 06/30/17
Style Colonial
Bedrooms 4
Full Baths 3
Half Baths 1
HOA Fees $46/qua
HOA Y/N Y
Abv Grd Liv Area 2,340
Originating Board MRIS
Year Built 1986
Annual Tax Amount $5,859
Tax Year 2016
Lot Size 0.463 Acres
Acres 0.46
Property Sub-Type Detached
Property Description
BEAUTIFUL COLONIAL ON APPX HALF AC TREED LOT AT END OF CUL DE SAC. WALK TO SCHOOLS! REMODELED KIT WITH GRANITE AND TONS OF CABINETS PLUS ISLAND BAR AND BREAKFAST AREA.FULL FIN BSMT WITH GYM AND RECROOM! LARGE DECK AND 2 CAR GARAGE! OWNER TRANSFERED AND MUST SELL! WILL ASSIST WITH BUYERS CLOSING COST!! PRICED WELL BELOW ASSESSMENT !!!! MUST SEE !!!
Location
State VA
County Prince William
Zoning RPC
Rooms
Other Rooms Living Room, Dining Room, Primary Bedroom, Bedroom 2, Bedroom 3, Bedroom 4, Kitchen, Game Room, Family Room, Foyer, Study, Laundry, Other
Basement Connecting Stairway, Sump Pump, Full, Fully Finished, Heated, Daylight, Partial, Windows, Improved
Interior
Interior Features Family Room Off Kitchen, Combination Kitchen/Living, Kitchen - Island, Kitchen - Table Space, Dining Area, Breakfast Area, Kitchen - Eat-In, Chair Railings, Upgraded Countertops, Window Treatments, Primary Bath(s), Wet/Dry Bar, Wood Floors, Floor Plan - Traditional
Hot Water Electric
Heating Heat Pump(s)
Cooling Heat Pump(s)
Fireplaces Number 1
Fireplaces Type Fireplace - Glass Doors
Equipment Dishwasher, Disposal, Dryer, Dryer - Front Loading, Icemaker, Microwave, Oven/Range - Electric, Refrigerator, Washer, Water Heater
Fireplace Y
Window Features Insulated
Appliance Dishwasher, Disposal, Dryer, Dryer - Front Loading, Icemaker, Microwave, Oven/Range - Electric, Refrigerator, Washer, Water Heater
Heat Source Electric
Exterior
Exterior Feature Deck(s)
Parking Features Garage Door Opener
Garage Spaces 2.0
Amenities Available Bike Trail, Boat Ramp, Community Center, Jog/Walk Path, Lake, Pool - Outdoor, Tennis Courts, Tot Lots/Playground
Water Access N
Accessibility None
Porch Deck(s)
Road Frontage State
Attached Garage 2
Total Parking Spaces 2
Garage Y
Private Pool N
Building
Lot Description Cul-de-sac, Trees/Wooded
Story 3+
Sewer Public Sewer
Water Public
Architectural Style Colonial
Level or Stories 3+
Additional Building Above Grade, Below Grade
New Construction N
Schools
Elementary Schools Old Bridge
Middle Schools Lake Ridge
High Schools Woodbridge
School District Prince William County Public Schools
Others
HOA Fee Include Pool(s),Snow Removal,Trash
Senior Community No
Tax ID 70894
Ownership Fee Simple
Security Features Smoke Detector,Security System
Acceptable Financing Seller Financing
Listing Terms Seller Financing
Financing Seller Financing
Special Listing Condition Standard
Read Less
Want to know what your home might be worth? Contact us for a FREE valuation!

Our team is ready to help you sell your home for the highest possible price ASAP

Bought with James L Wilkerson Jr. • Keystone Realty
GET MORE INFORMATION





