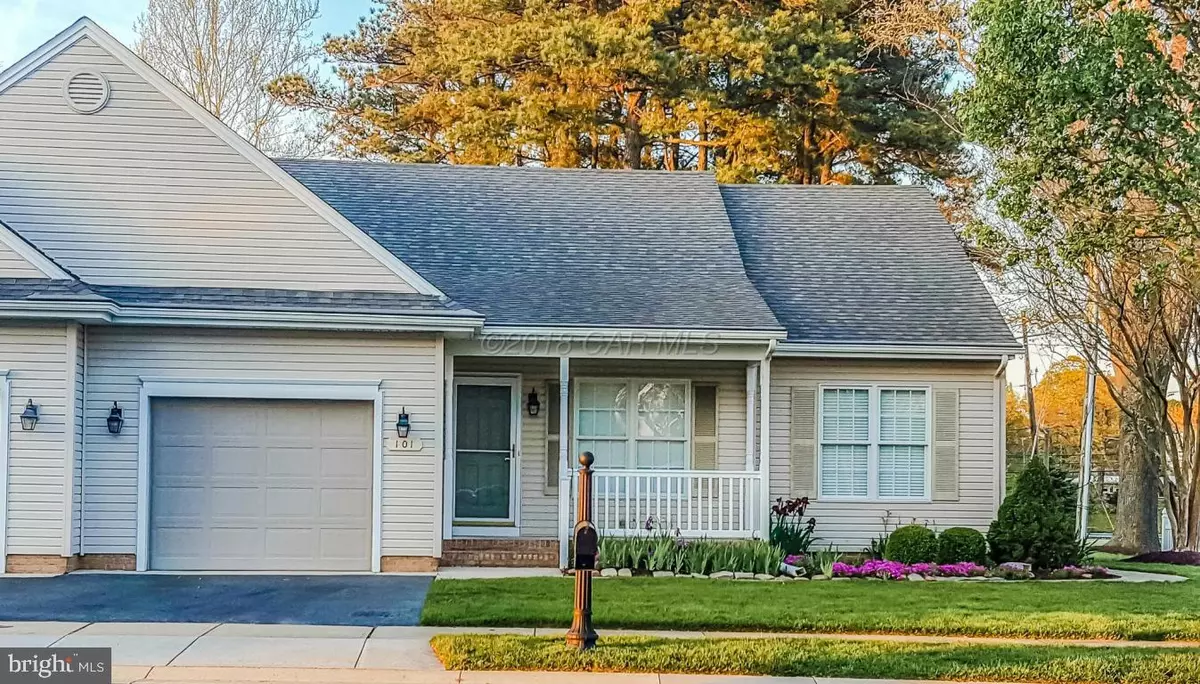$205,000
$214,999
4.7%For more information regarding the value of a property, please contact us for a free consultation.
101 VILLAGE OAK DR Salisbury, MD 21804
3 Beds
2 Baths
1,460 SqFt
Key Details
Sold Price $205,000
Property Type Single Family Home
Sub Type Twin/Semi-Detached
Listing Status Sold
Purchase Type For Sale
Square Footage 1,460 sqft
Price per Sqft $140
Subdivision Village Of Tony Tank
MLS Listing ID 1001558202
Sold Date 05/29/18
Style Other
Bedrooms 3
Full Baths 2
HOA Fees $108/ann
HOA Y/N Y
Abv Grd Liv Area 1,460
Originating Board CAR
Year Built 2004
Lot Size 8,276 Sqft
Acres 0.19
Property Description
You wont want to miss this remodeled one level duplex in the sought after community Village of Tony Tank! Elegant and charming unit features over 1400 sq ft, 3 bedrooms, 2 baths, hardwood and tile floors throughout. Living room with cathedral ceiling includes a pass through window cascading lots of natural sun light in addition to several skylights. Kitchen is a cooks dream with beautiful custom cabinets, service bar area, silestone counter tops and solid maple island. Kitchen opens to Sun porch perfect for entertaining. Relax on your front porch or large back deck with awning. One car garage and black top driveway. Too many upgrades to mention a must see move in ready and no yard work.
Location
State MD
County Wicomico
Area Wicomico Southeast (23-04)
Zoning RESIDENTIAL
Rooms
Main Level Bedrooms 3
Interior
Interior Features Entry Level Bedroom, Ceiling Fan(s), Skylight(s), Upgraded Countertops, Walk-in Closet(s), Window Treatments
Hot Water Electric
Heating Forced Air
Cooling Central A/C
Equipment Dishwasher, Dryer, Microwave, Washer
Furnishings No
Window Features Skylights,Screens
Appliance Dishwasher, Dryer, Microwave, Washer
Heat Source Natural Gas
Exterior
Exterior Feature Deck(s), Porch(es)
Parking Features Built In
Garage Spaces 1.0
Utilities Available Cable TV
Water Access N
Roof Type Architectural Shingle
Accessibility No Stairs
Porch Deck(s), Porch(es)
Road Frontage Public
Attached Garage 1
Total Parking Spaces 1
Garage Y
Building
Lot Description Corner
Story 1
Foundation Block, Crawl Space
Sewer Public Sewer
Water Public
Architectural Style Other
Level or Stories 1
Additional Building Above Grade
Structure Type Cathedral Ceilings
New Construction N
Schools
Elementary Schools Prince Street School
Middle Schools Bennett
High Schools James M. Bennett
School District Wicomico County Public Schools
Others
Senior Community No
Tax ID 036862
Ownership Fee Simple
SqFt Source Estimated
Acceptable Financing Cash, Conventional, USDA, VA
Listing Terms Cash, Conventional, USDA, VA
Financing Cash,Conventional,USDA,VA
Special Listing Condition Standard
Read Less
Want to know what your home might be worth? Contact us for a FREE valuation!

Our team is ready to help you sell your home for the highest possible price ASAP

Bought with Andrew Ball • ERA Martin Associates

GET MORE INFORMATION





