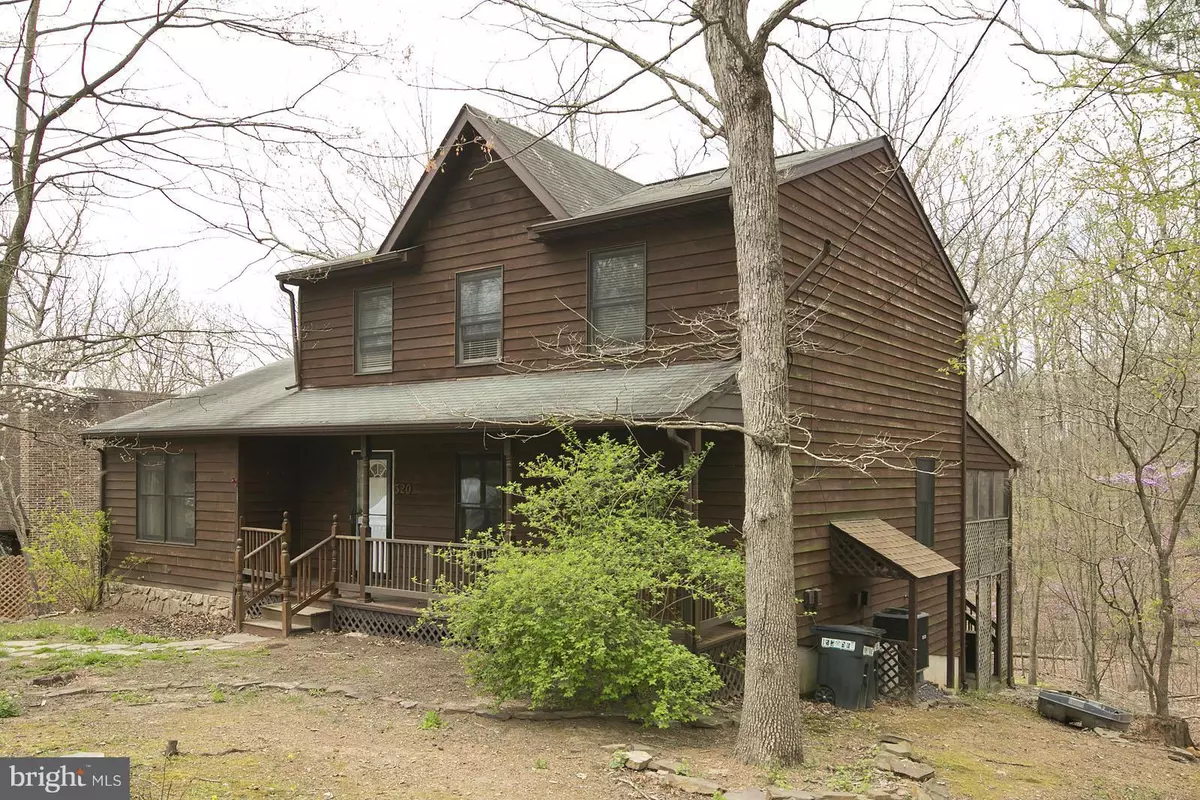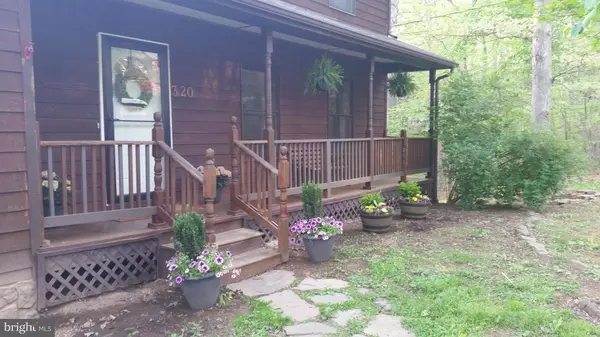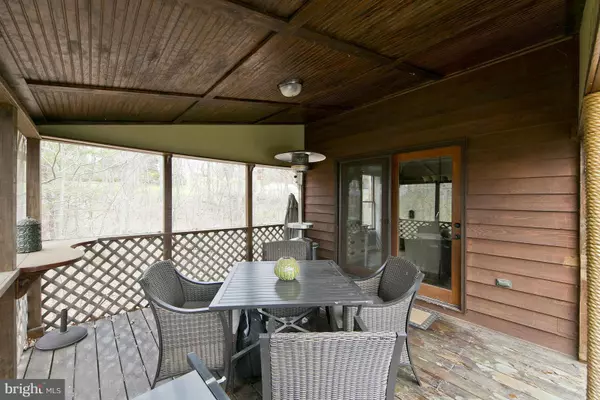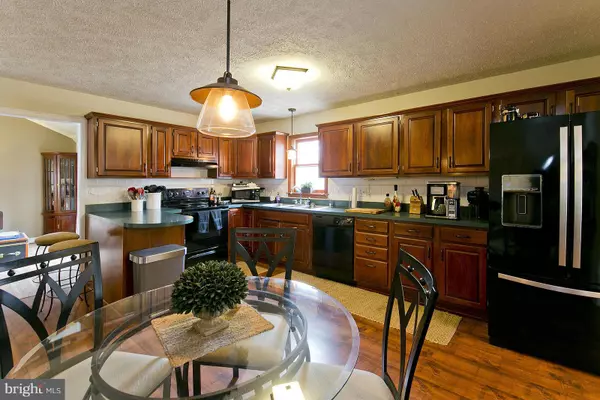$212,400
$219,900
3.4%For more information regarding the value of a property, please contact us for a free consultation.
320 OVERLOOK DR Cross Junction, VA 22625
3 Beds
3 Baths
1,960 SqFt
Key Details
Sold Price $212,400
Property Type Single Family Home
Sub Type Detached
Listing Status Sold
Purchase Type For Sale
Square Footage 1,960 sqft
Price per Sqft $108
Subdivision Lake Holiday Estates
MLS Listing ID 1001331349
Sold Date 07/06/17
Style Colonial
Bedrooms 3
Full Baths 2
Half Baths 1
HOA Fees $142/mo
HOA Y/N Y
Abv Grd Liv Area 1,960
Originating Board MRIS
Year Built 1993
Annual Tax Amount $1,119
Tax Year 2016
Property Description
Seller Relocating for Work - Beautifully maintained and with numerous features and updates including, new flooring in Living Room & Family Room, new carpet upstairs and new HVAC system. Huge 14'x26' family room, Eat-in kitchen, Formal dining room and Living room and/or Office. Lower level has rough-in for bath; 1-yr AHS warranty included. Private lake Community with beach and lots of amenities.
Location
State VA
County Frederick
Zoning R5
Rooms
Other Rooms Living Room, Dining Room, Primary Bedroom, Bedroom 2, Bedroom 3, Kitchen, Family Room
Basement Connecting Stairway, Rear Entrance, Full, Daylight, Partial, Heated, Improved, Walkout Level, Windows
Interior
Interior Features Breakfast Area, Kitchen - Table Space, Dining Area, Kitchen - Eat-In, Primary Bath(s), Recessed Lighting, Floor Plan - Traditional
Hot Water Bottled Gas
Heating Forced Air, Heat Pump(s), Zoned
Cooling Central A/C, Ceiling Fan(s), Zoned
Fireplaces Number 1
Fireplaces Type Flue for Stove, Gas/Propane
Equipment Washer/Dryer Hookups Only, Dishwasher, Disposal, Dryer, Exhaust Fan, Range Hood, Refrigerator, Washer, Oven/Range - Electric, Water Heater
Fireplace Y
Window Features Double Pane,Screens
Appliance Washer/Dryer Hookups Only, Dishwasher, Disposal, Dryer, Exhaust Fan, Range Hood, Refrigerator, Washer, Oven/Range - Electric, Water Heater
Heat Source Bottled Gas/Propane, Electric
Exterior
Exterior Feature Deck(s), Porch(es)
Community Features Covenants, Restrictions
Amenities Available Basketball Courts, Billiard Room, Boat Ramp, Boat Dock/Slip, Club House, Common Grounds, Exercise Room, Lake, Meeting Room, Pier/Dock, Tennis Courts, Tot Lots/Playground, Volleyball Courts, Water/Lake Privileges, Security
Water Access N
Roof Type Asphalt
Accessibility None
Porch Deck(s), Porch(es)
Garage N
Private Pool N
Building
Lot Description Backs - Open Common Area, Trees/Wooded
Story 3+
Sewer Public Sewer
Water Public
Architectural Style Colonial
Level or Stories 3+
Additional Building Above Grade, Below Grade
Structure Type Cathedral Ceilings
New Construction N
Schools
Elementary Schools Indian Hollow
Middle Schools Frederick County
High Schools James Wood
School District Frederick County Public Schools
Others
HOA Fee Include Security Gate,Snow Removal,Road Maintenance,Pier/Dock Maintenance
Senior Community No
Tax ID 1601
Ownership Fee Simple
Special Listing Condition Standard
Read Less
Want to know what your home might be worth? Contact us for a FREE valuation!

Our team is ready to help you sell your home for the highest possible price ASAP

Bought with Teresa L Strohmeyer • ERA Oakcrest Realty, Inc.

GET MORE INFORMATION





