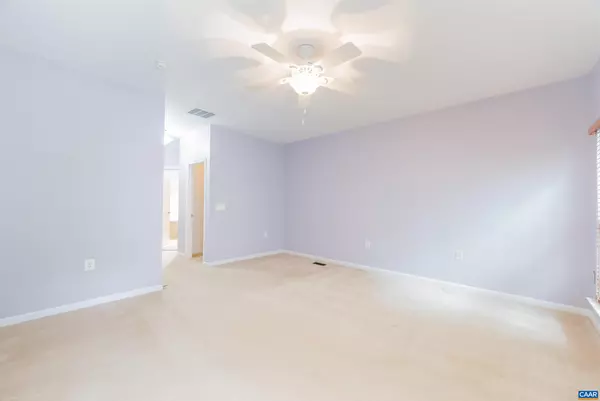$425,000
$450,000
5.6%For more information regarding the value of a property, please contact us for a free consultation.
215 JOHN RUCKER DR Ruckersville, VA 22968
3 Beds
3 Baths
3,102 SqFt
Key Details
Sold Price $425,000
Property Type Single Family Home
Sub Type Detached
Listing Status Sold
Purchase Type For Sale
Square Footage 3,102 sqft
Price per Sqft $137
Subdivision Unknown
MLS Listing ID 643769
Sold Date 10/03/23
Style Colonial
Bedrooms 3
Full Baths 3
HOA Fees $300/mo
HOA Y/N Y
Abv Grd Liv Area 2,102
Originating Board CAAR
Year Built 2009
Annual Tax Amount $2,436
Tax Year 2022
Lot Size 6,969 Sqft
Acres 0.16
Property Description
This 3-bed, 3-bath, 3,102 fin sq ft, low maintenance, ONE-LEVEL PHASE ONE home is located within Ruckersville's FOUR SEASONS 55+ RESORT STYLE COMMUNITY and offers an unparalleled location within the neighborhood, having PREMIUM WOODED VIEWS off of the SUNNY BACK TREX DECK and bordering the NEIGHBORHOOD LAKE TRAIL! As an additional perk, this home features a PARTLY-FINISHED WALK-OUT BASEMENT with unlimited storage space, full bath, and pre-framed 4th bedroom, should the next owner wish to expand the finished square footage and bedroom count! Rest easy in the SPACIOUS FIRST FLOOR PRIMARY SUITE, featuring two large closets and separate shower and bathtub, and keep your cars protected in the 2-CAR ATTACHED GARAGE! Read a good book in the light-filled SUN ROOM or relax by the Living Room FIREPLACE! Enjoy the CONVENIENCE of living a short walk, e-bike ride, or drive to the LAKE and NEIGHBORHOOD CLUBHOUSE (with indoor pool, gym, dining room, billiards room, and more!), 5 minutes to Walmart/Lowes/nearby convenience stores, 15 minutes to the Charlottesville Airport, and 40 minutes to UVA/UVA hospital!,Wood Cabinets,Fireplace in Living Room
Location
State VA
County Greene
Zoning R-1
Rooms
Other Rooms Living Room, Dining Room, Primary Bedroom, Kitchen, Foyer, Sun/Florida Room, Laundry, Recreation Room, Utility Room, Primary Bathroom, Full Bath, Additional Bedroom
Basement Full, Heated, Interior Access, Outside Entrance, Partially Finished, Walkout Level, Windows
Main Level Bedrooms 3
Interior
Interior Features Breakfast Area, Kitchen - Eat-In, Pantry, Recessed Lighting, Entry Level Bedroom, Primary Bath(s)
Heating Central, Heat Pump(s)
Cooling Central A/C
Flooring Carpet, Ceramic Tile, Hardwood
Fireplaces Number 1
Fireplaces Type Gas/Propane
Equipment Dryer, Washer/Dryer Hookups Only, Washer, Dishwasher, Disposal, Oven/Range - Electric, Microwave, Refrigerator
Fireplace Y
Appliance Dryer, Washer/Dryer Hookups Only, Washer, Dishwasher, Disposal, Oven/Range - Electric, Microwave, Refrigerator
Exterior
Parking Features Other, Garage - Front Entry
Amenities Available Club House, Tot Lots/Playground, Bar/Lounge, Billiard Room, Community Center, Dining Rooms, Exercise Room, Lake, Meeting Room, Picnic Area, Swimming Pool, Jog/Walk Path
View Other, Trees/Woods
Roof Type Architectural Shingle
Accessibility None
Road Frontage Private
Garage Y
Building
Lot Description Landscaping, Level, Open, Sloping
Story 1
Foundation Block
Sewer Public Sewer
Water Public
Architectural Style Colonial
Level or Stories 1
Additional Building Above Grade, Below Grade
New Construction N
Schools
Elementary Schools Ruckersville
High Schools William Monroe
School District Greene County Public Schools
Others
HOA Fee Include Common Area Maintenance,Health Club,Pool(s),Road Maintenance,Snow Removal,Lawn Maintenance
Senior Community Yes
Age Restriction 55
Ownership Other
Security Features Security Gate,Smoke Detector
Special Listing Condition Standard
Read Less
Want to know what your home might be worth? Contact us for a FREE valuation!

Our team is ready to help you sell your home for the highest possible price ASAP

Bought with GARY PALMER • TOWN REALTY
GET MORE INFORMATION





