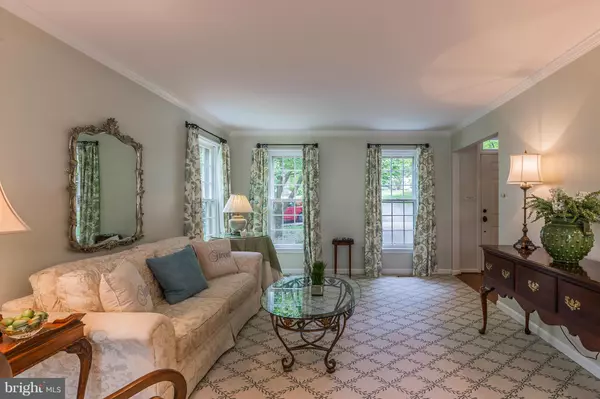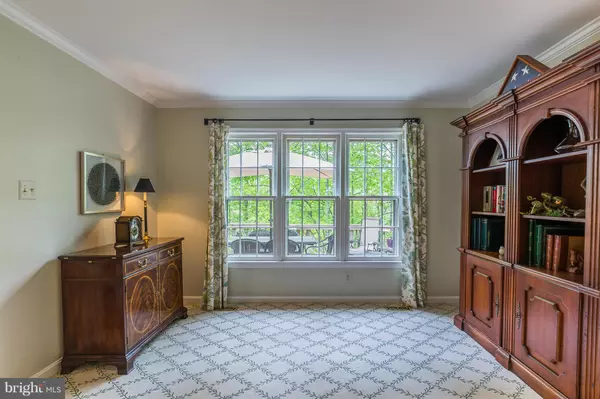$431,250
$425,000
1.5%For more information regarding the value of a property, please contact us for a free consultation.
11608 LEEWOOD CT Woodbridge, VA 22192
4 Beds
4 Baths
2,528 SqFt
Key Details
Sold Price $431,250
Property Type Single Family Home
Sub Type Detached
Listing Status Sold
Purchase Type For Sale
Square Footage 2,528 sqft
Price per Sqft $170
Subdivision Lake Ridge
MLS Listing ID 1000385393
Sold Date 06/19/17
Style Colonial
Bedrooms 4
Full Baths 3
Half Baths 1
HOA Fees $51/qua
HOA Y/N Y
Abv Grd Liv Area 1,728
Originating Board MRIS
Year Built 1984
Annual Tax Amount $4,397
Tax Year 2016
Lot Size 8,699 Sqft
Acres 0.2
Property Sub-Type Detached
Property Description
It doesn't happen often. But here it is, the perfect home. Beautifully finished & appointed & filled w/light. A stunning new kit. A gorgeous new bath. You'll love the lavish LR, the formal DR & the casual elegance of the FR overlooking WATER, WATER EVERYWHERE! Dream the day away on the tiered deck or relax in the RR. But wherever you roam, you'll always want to come back home!
Location
State VA
County Prince William
Zoning RPC
Rooms
Other Rooms Living Room, Dining Room, Primary Bedroom, Bedroom 2, Bedroom 3, Bedroom 4, Kitchen, Game Room, Family Room, Foyer
Basement Rear Entrance, Fully Finished, Walkout Level
Interior
Interior Features Family Room Off Kitchen, Dining Area, Primary Bath(s), Upgraded Countertops, Crown Moldings, Floor Plan - Traditional
Hot Water Electric
Heating Forced Air
Cooling Central A/C, Ceiling Fan(s)
Equipment Dishwasher, Disposal, Dryer, Icemaker, Microwave, Oven/Range - Electric, Refrigerator, Washer
Fireplace N
Appliance Dishwasher, Disposal, Dryer, Icemaker, Microwave, Oven/Range - Electric, Refrigerator, Washer
Heat Source Electric
Exterior
Exterior Feature Deck(s)
Community Features Alterations/Architectural Changes, Antenna, Commercial Vehicles Prohibited, Covenants, Fencing, Pets - Allowed, Rec Equip, Restrictions, RV/Boat/Trail
Amenities Available Basketball Courts, Bike Trail, Boat Ramp, Common Grounds, Jog/Walk Path, Lake, Meeting Room, Party Room, Picnic Area, Pier/Dock, Pool - Outdoor, Swimming Pool, Tennis Courts, Tot Lots/Playground, Water/Lake Privileges
Waterfront Description None
View Y/N Y
Water Access N
Water Access Desc Boat - Non Powered Only,Canoe/Kayak,No Personal Watercraft (PWC)
View Water, Garden/Lawn, Trees/Woods
Accessibility None
Porch Deck(s)
Garage N
Private Pool N
Building
Lot Description Backs to Trees, Cul-de-sac, Landscaping, Premium, No Thru Street, Trees/Wooded, Secluded, Private
Story 3+
Sewer Public Septic
Water Public
Architectural Style Colonial
Level or Stories 3+
Additional Building Above Grade, Below Grade
New Construction N
Schools
School District Prince William County Public Schools
Others
HOA Fee Include Management,Pier/Dock Maintenance,Pool(s),Reserve Funds,Trash
Senior Community No
Tax ID 78524
Ownership Fee Simple
Special Listing Condition Standard
Read Less
Want to know what your home might be worth? Contact us for a FREE valuation!

Our team is ready to help you sell your home for the highest possible price ASAP

Bought with George Azzouz • Century 21 Redwood Realty
GET MORE INFORMATION





