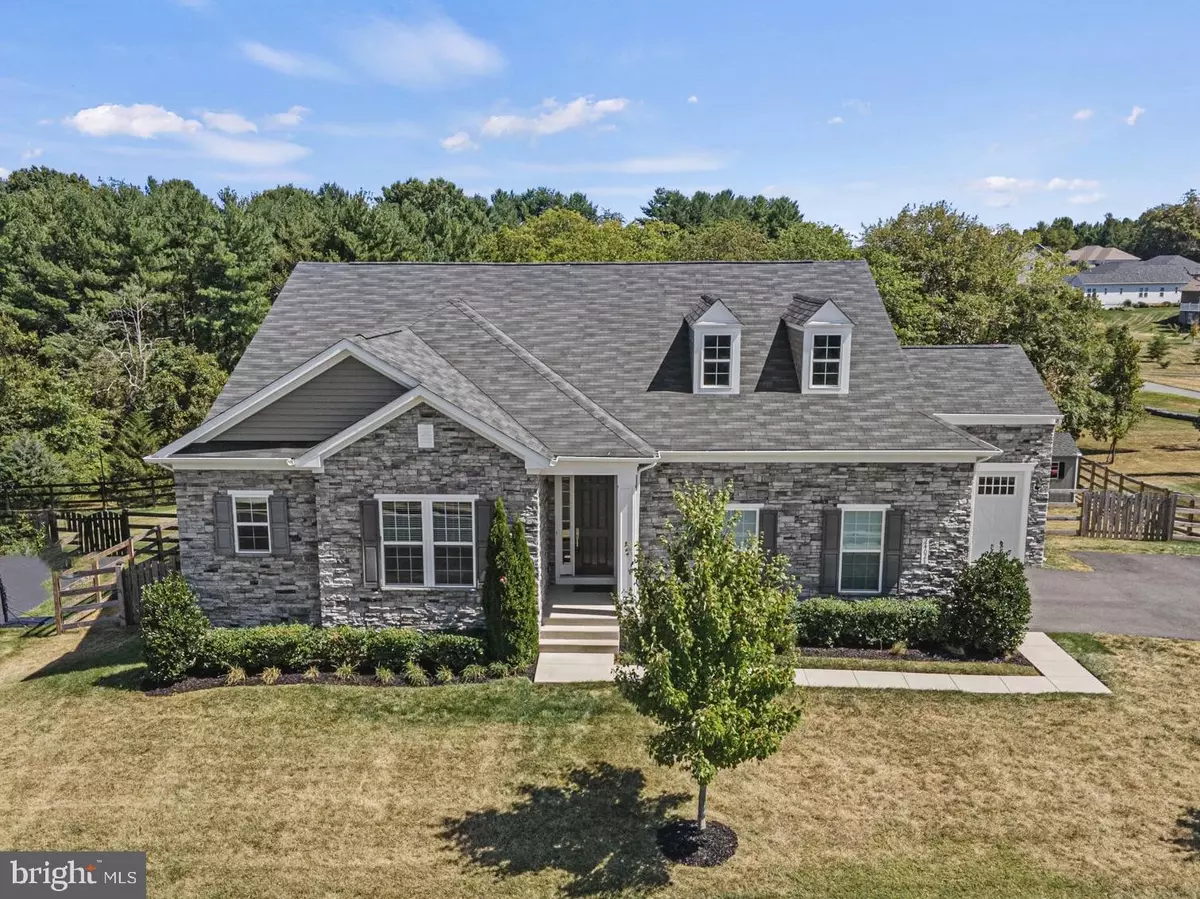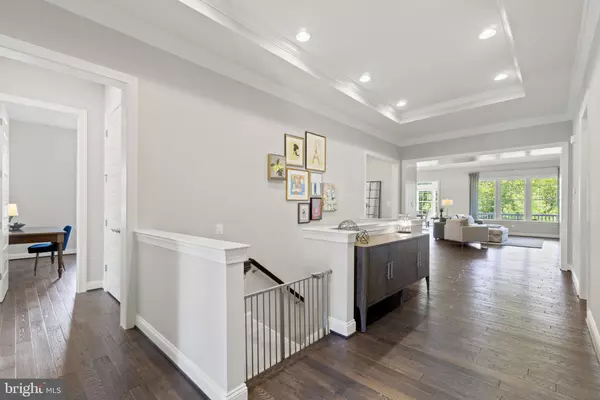$1,100,000
$1,075,000
2.3%For more information regarding the value of a property, please contact us for a free consultation.
24021 TENBURY WELLS PL Aldie, VA 20105
4 Beds
4 Baths
4,446 SqFt
Key Details
Sold Price $1,100,000
Property Type Single Family Home
Sub Type Detached
Listing Status Sold
Purchase Type For Sale
Square Footage 4,446 sqft
Price per Sqft $247
Subdivision Aldie Estates
MLS Listing ID VALO2056936
Sold Date 10/05/23
Style Raised Ranch/Rambler
Bedrooms 4
Full Baths 3
Half Baths 1
HOA Fees $110/mo
HOA Y/N Y
Abv Grd Liv Area 2,820
Originating Board BRIGHT
Year Built 2017
Annual Tax Amount $8,901
Tax Year 2023
Lot Size 0.350 Acres
Acres 0.35
Property Description
Rare opportunity to own a luxury main-level living home on 0.35 acres in Aldie! Built in 2017, this gorgeous open concept home is nestled at the end of a cul-de-sac in the tranquil community of Aldie Estates. All the bells and whistles are included, with over $230k in builder upgrades and an additional $18k in custom upgrades. Enjoy 10' ceilings and 4" solid oak hardwood flooring throughout the main level. The gourmet kitchen features quartz countertops, GE Monogram appliances, walk-in pantry, and an extended kitchen island. The bright sunroom bumpout leads to a covered composite deck, overlooking trees - no homes behind you! Huge walk-in closet and frameless glass shower in the primary bath. The walkout lower level offers 9' ceilings, an expansive rec room, ample storage, and the opportunity for a 5th bedroom. Outside you will find a 3-car garage with storage, and a beautifully fenced backyard with a 10'x20' storage shed. Other features include custom fireplace built-ins, upgraded laundry and mudroom, tray ceilings and crown molding, composite wood blinds, and upgraded tile, countertops, cabinetry and fixtures throughout. Enjoy walking trails and a pond within the neighborhood. Immediately off Rt. 50, 8 min from all schools. Close to Stone Ridge Village Center, Gum Spring Library, Hal & Berni Hanson Park, Dulles Airport. The community of Aldie is the best of both worlds, close to shopping, dining and transportation, as well as wineries, hiking trails and historic landmarks.
Location
State VA
County Loudoun
Zoning TR1UBF
Rooms
Other Rooms Primary Bedroom, Bedroom 2, Bedroom 3, Bedroom 4, Kitchen, Breakfast Room, Study, Great Room, Recreation Room
Basement Outside Entrance, Rear Entrance, Daylight, Full, Fully Finished, Walkout Level
Main Level Bedrooms 3
Interior
Interior Features Breakfast Area, Family Room Off Kitchen, Kitchen - Gourmet, Kitchen - Island, Kitchen - Table Space, Combination Kitchen/Living, Combination Kitchen/Dining, Dining Area, Primary Bath(s), Entry Level Bedroom, Chair Railings, Upgraded Countertops, Crown Moldings, Wood Floors, Recessed Lighting, Floor Plan - Open
Hot Water Natural Gas, 60+ Gallon Tank
Heating Forced Air
Cooling Central A/C
Flooring Hardwood
Fireplaces Number 1
Fireplaces Type Gas/Propane, Fireplace - Glass Doors
Equipment Cooktop, Cooktop - Down Draft, Dishwasher, Disposal, Dryer, Dryer - Front Loading, Exhaust Fan, Icemaker, Microwave, Refrigerator, Washer, Water Heater, Oven - Wall
Fireplace Y
Appliance Cooktop, Cooktop - Down Draft, Dishwasher, Disposal, Dryer, Dryer - Front Loading, Exhaust Fan, Icemaker, Microwave, Refrigerator, Washer, Water Heater, Oven - Wall
Heat Source Natural Gas
Exterior
Exterior Feature Deck(s), Balcony
Parking Features Garage - Side Entry
Garage Spaces 3.0
Fence Rear
Amenities Available Jog/Walk Path
Water Access N
View Trees/Woods
Accessibility None
Porch Deck(s), Balcony
Attached Garage 3
Total Parking Spaces 3
Garage Y
Building
Lot Description Backs to Trees
Story 2
Foundation Concrete Perimeter
Sewer Public Sewer
Water Public
Architectural Style Raised Ranch/Rambler
Level or Stories 2
Additional Building Above Grade, Below Grade
Structure Type 9'+ Ceilings,Tray Ceilings
New Construction N
Schools
Elementary Schools Hovatter
Middle Schools Willard
High Schools Lightridge
School District Loudoun County Public Schools
Others
HOA Fee Include Common Area Maintenance,Management,Reserve Funds
Senior Community No
Tax ID 285173418000
Ownership Fee Simple
SqFt Source Estimated
Security Features Security System
Special Listing Condition Standard
Read Less
Want to know what your home might be worth? Contact us for a FREE valuation!

Our team is ready to help you sell your home for the highest possible price ASAP

Bought with Michael Sobhi • Fairfax Realty Select

GET MORE INFORMATION





