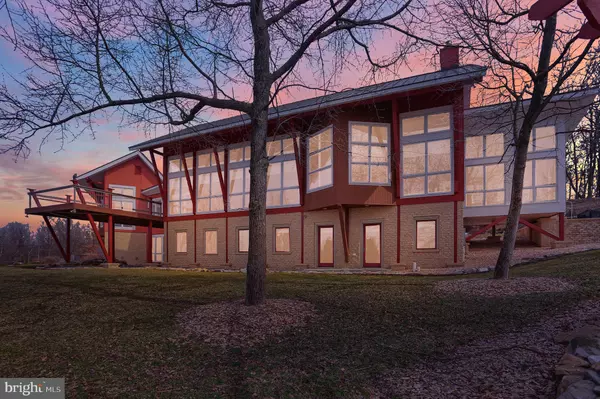$900,000
$950,000
5.3%For more information regarding the value of a property, please contact us for a free consultation.
12576 STONE CREST CIR Waynesboro, PA 17268
3 Beds
4 Baths
5,751 SqFt
Key Details
Sold Price $900,000
Property Type Single Family Home
Sub Type Detached
Listing Status Sold
Purchase Type For Sale
Square Footage 5,751 sqft
Price per Sqft $156
Subdivision Forest Hills
MLS Listing ID PAFL171896
Sold Date 10/06/23
Style Contemporary
Bedrooms 3
Full Baths 3
Half Baths 1
HOA Y/N N
Abv Grd Liv Area 3,826
Originating Board BRIGHT
Year Built 2004
Annual Tax Amount $14,765
Tax Year 2021
Lot Size 3.410 Acres
Acres 3.41
Property Description
This home was designed for it's original owners by the award winning architectural firm, Reader Swartz Architects and was featured in the July 23, 2021 issue of the The Week Magazine. Truly one-of-a-kind, this beautiful custom home combines contemporary architecture with luxury finishes, ceilings up to 17 feet, and thoughtful layout. The sprawling, open floor plan of main level Living areas and Kitchen, as well as the Master Bedroom, feature floor-to-ceiling windows for gorgeous views. The large kitchen and pantry with floor to ceiling hardwood shelves, makes this home a perfect place to prepare meals for a large group. The floor plan provides visitors with space and privacy. Spacious home office features dual built-in desks with overhead bookshelves and a separate exercise/hobby space. The main-level Master Suite includes, two walk-in closets, Luxury Master Bath with whirlpool tub and separate walk-in shower, unique privacy design of 2 toilet rooms. Additional rooms include a beautiful sunroom that opens onto the stone patio, mudroom, and full first floor Laundry with abundant cabinets and room to hang clothing. Lower-level boasts Family/Rec Room that walks out to the yard, 2 additional large Bedrooms, and two full baths. There is a large workshop that could be turned into alternative living space, it is plumbed for an additional kitchen. Gas fireplaces on each level, mail room and mudroom on entry from garage. Throughout the home you will find beautiful material selections, hardwood, (walnut, cherry, oak) doors, trim and flooring, great spaces, and lots of natural light. The decks are Ipe tropical hardwood which has a fire rating the same as steel and outstanding longevity. The standing seam copper roof is unrivaled for its durability. Home has geothermal heating and cooling with 4 zones. There are two separate geothermal based furnace systems. Roof mounted solar panels which feed directly into the electrical service to provide 100% reentry of each solar generated watt back into the electrical grid. The geothermal and solar have reduced utility bills by at least 50%. Situated atop the hill on more than 3 acres, with a beautiful view of the valley, you will find plenty of privacy and nature to enjoy, while maintaining convenience to schools, shopping, and amenities . This home was designed to be 100% disability accessible with 36" doors through out and plenty of storage space and to improve comfort and livability into the elderly years. Designed to have tremendous views of the outside from every room and at the same time provide privacy. Situated on a dead end street shared by 6 homeowners and invited guests only. Conveniently located a short distance to local ski resorts, golf courses, hiking trails, Michaux State Forest, Appalachian Trail, shopping, wineries, and so much more. This home is within 1.5 hours drive to Frederick, MD, Gettysburg, PA, Baltimore, MD, Annapolis, MD, and Washington, DC. Your Dream Home awaits! For a full list of features, please view in documents.
Location
State PA
County Franklin
Area Washington Twp (14523)
Zoning R-2
Rooms
Main Level Bedrooms 1
Interior
Interior Features Built-Ins, Double/Dual Staircase, Entry Level Bedroom, Family Room Off Kitchen, Floor Plan - Open, Walk-in Closet(s), Other
Hot Water Other
Heating Heat Pump(s), Baseboard - Hot Water
Cooling Geothermal, Central A/C, Solar On Grid
Fireplaces Number 2
Fireplace Y
Heat Source Geo-thermal, Electric
Exterior
Parking Features Garage - Front Entry, Inside Access
Garage Spaces 2.0
Water Access N
View Panoramic, Valley, Trees/Woods
Accessibility Ramp - Main Level, Level Entry - Main, 36\"+ wide Halls, 32\"+ wide Doors
Road Frontage Private
Attached Garage 2
Total Parking Spaces 2
Garage Y
Building
Lot Description Landscaping, No Thru Street, Partly Wooded, Open, Private
Story 2
Sewer Public Sewer
Water Public
Architectural Style Contemporary
Level or Stories 2
Additional Building Above Grade, Below Grade
New Construction N
Schools
School District Waynesboro Area
Others
Senior Community No
Tax ID 23-Q08-388
Ownership Fee Simple
SqFt Source Assessor
Special Listing Condition Standard
Read Less
Want to know what your home might be worth? Contact us for a FREE valuation!

Our team is ready to help you sell your home for the highest possible price ASAP

Bought with Christine R Reeder • Long & Foster Real Estate, Inc.

GET MORE INFORMATION





