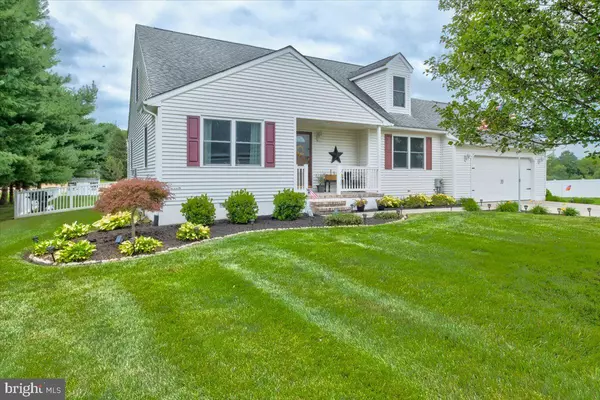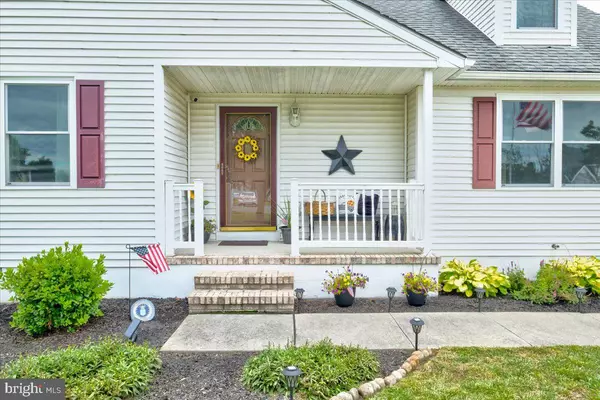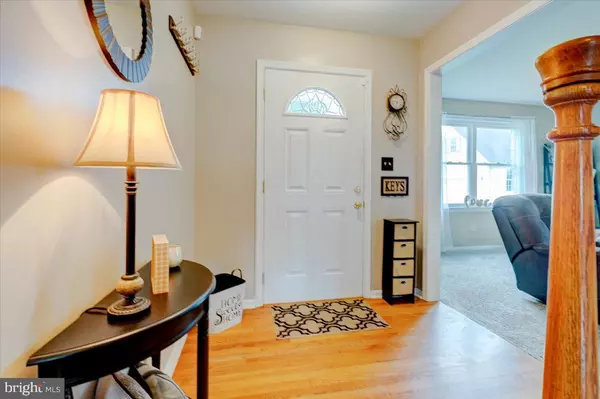$385,000
$384,900
For more information regarding the value of a property, please contact us for a free consultation.
11 MATTHEWS LN Pennsville, NJ 08070
3 Beds
3 Baths
1,930 SqFt
Key Details
Sold Price $385,000
Property Type Single Family Home
Sub Type Detached
Listing Status Sold
Purchase Type For Sale
Square Footage 1,930 sqft
Price per Sqft $199
Subdivision Plow Point Acres
MLS Listing ID NJSA2008442
Sold Date 10/06/23
Style Cape Cod
Bedrooms 3
Full Baths 2
Half Baths 1
HOA Y/N N
Abv Grd Liv Area 1,930
Originating Board BRIGHT
Year Built 2004
Annual Tax Amount $11,300
Tax Year 2022
Lot Dimensions 100.00 x 0.00
Property Description
Welcome to this Charming 3-bedroom, 2.5 Bathroom home nestled in the heart of Pennsville. With its inviting design and desirable features, this property offers a comfortable and spacious living experience for you and your loved ones .Main level boasts a cozy Family Room with a Gas Fireplace, perfect for relaxation and gatherings, while the adjacent dining area provides an ideal space for enjoying home-cooked meals with family and friends. The well-appointed kitchen is a culinary enthusiast's dream, featuring Stainless Steel Appliances, Breakfast Bar and a Beautiful View that overlooks the backyard! Primary Bedroom on the Main Level with a private Bathroom and Nicely Sized closets. Two Bedrooms Upstairs Equipped with their own Ceiling Fans and a Private Bathroom to Share. Fully Finished Basement, providing a versatile area that can be transformed to suit your needs - whether it's a home office, entertainment center, or a personal gym, the possibilities are endless. Backyard Includes a Vinyl Fenced-in yard that allows Your Furry Friends to Run, a Shed for all Your Lawn Equipment and an Irrigation System to Keep your Grass Looking Green! The enclosed back porch is the perfect spot to unwind, sip your morning coffee, or enjoy a relaxing evening. Garage has Room to Fit Multiple Vehicles too! Did I mention all the windows have been replaced within the last year? Home is NOT located in a Flood Zone either! Access to local schools, parks, shopping, and dining options. Commuting is a breeze with major highways just a short drive away. Schedule Your Showing Today!
Location
State NJ
County Salem
Area Pennsville Twp (21709)
Zoning 03
Rooms
Other Rooms Dining Room, Bedroom 2, Bedroom 3, Kitchen, Family Room, Basement, Bedroom 1, Mud Room
Basement Fully Finished, Heated, Interior Access, Sump Pump
Main Level Bedrooms 1
Interior
Interior Features Breakfast Area, Carpet, Ceiling Fan(s), Dining Area, Entry Level Bedroom, Family Room Off Kitchen, Kitchen - Eat-In, Kitchen - Island, Recessed Lighting, Water Treat System, Wood Floors
Hot Water Natural Gas
Heating Forced Air
Cooling Central A/C
Flooring Hardwood, Carpet
Fireplaces Number 1
Fireplaces Type Gas/Propane
Equipment Built-In Microwave, Dishwasher, Oven/Range - Gas, Refrigerator, Stainless Steel Appliances, Water Heater
Fireplace Y
Window Features Energy Efficient
Appliance Built-In Microwave, Dishwasher, Oven/Range - Gas, Refrigerator, Stainless Steel Appliances, Water Heater
Heat Source Natural Gas
Laundry Main Floor
Exterior
Exterior Feature Deck(s), Enclosed, Porch(es)
Garage Spaces 4.0
Fence Fully, Vinyl
Water Access N
Roof Type Shingle
Accessibility None
Porch Deck(s), Enclosed, Porch(es)
Total Parking Spaces 4
Garage N
Building
Story 2
Foundation Concrete Perimeter
Sewer Public Sewer
Water Public
Architectural Style Cape Cod
Level or Stories 2
Additional Building Above Grade, Below Grade
New Construction N
Schools
School District Pennsville Township Public Schools
Others
Senior Community No
Tax ID 09-04504-00039 20
Ownership Fee Simple
SqFt Source Assessor
Security Features Monitored,Security System,Surveillance Sys
Acceptable Financing FHA, VA, Conventional, USDA, Cash
Listing Terms FHA, VA, Conventional, USDA, Cash
Financing FHA,VA,Conventional,USDA,Cash
Special Listing Condition Standard
Read Less
Want to know what your home might be worth? Contact us for a FREE valuation!

Our team is ready to help you sell your home for the highest possible price ASAP

Bought with Jill M Stout • Castle Agency LLC
GET MORE INFORMATION





