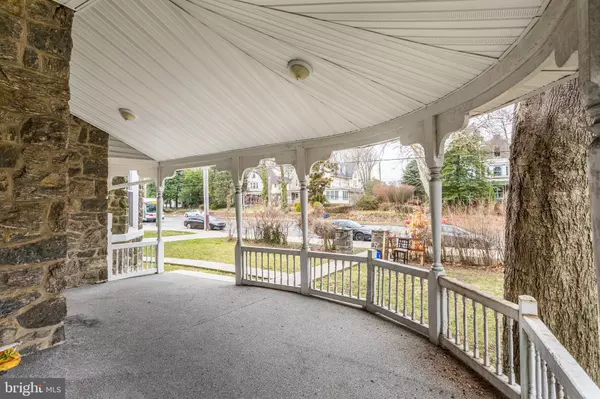$520,000
$520,000
For more information regarding the value of a property, please contact us for a free consultation.
1113-15 N 63RD ST Philadelphia, PA 19151
8 Beds
5 Baths
3,872 SqFt
Key Details
Sold Price $520,000
Property Type Single Family Home
Sub Type Unit/Flat/Apartment
Listing Status Sold
Purchase Type For Sale
Square Footage 3,872 sqft
Price per Sqft $134
Subdivision Overbrook Park
MLS Listing ID PAPH2188762
Sold Date 10/06/23
Style Traditional,Victorian
Bedrooms 8
Full Baths 4
Half Baths 1
HOA Y/N N
Abv Grd Liv Area 3,872
Originating Board BRIGHT
Year Built 1925
Annual Tax Amount $6,775
Tax Year 2023
Lot Size 5,000 Sqft
Acres 0.11
Lot Dimensions 100.00 x 50.00
Property Description
Welcome to 1113 N 63RD Street. Here is the opportunity to own a 8 bedroom, 4.5 bath home in a highly desirable area of Overbrook park. Spacious, updated and conveniently local to I-95, I-76, and City Line Avenue , this is an ideal location to own real estate.
I am sure you have driven past this home many times and admired the Victorian styled porch with its detailed finishing. Now is the time for you to get a full view of the home. Walking up to the entrance, you notice the large front yard bordered with natural landscaping. Entering the home, the foyer greets you with newly waxed hardwood floors and central air conditioning. To your right you enter a large living room with high ceilings and recessed lighting. Continuing through the dining room to your left you see a private room that was built in 2022. This area offers tons of natural sunlight , has a half bathroom and would do great as a second living or family room. The newly renovated kitchen has stainless steel appliances, a four burner gas stove, granite countertops, ample cabinet space and a side pantry for additional storage needs. Here located to the rear of the kitchen, you will find the detached 8th bedroom that has been converted into an inlaw- guest suite. This living space offers very high ceilings, hardwood floors throughout, a full sized kitchen, full bath and a separate exterior entrance! Your guests will love to visit and rest in a comfortable area of their own.
The main portion of the home features 7 bedrooms and 3.5 baths. Heading up the hardwood staircase to the second level, you will find three bedrooms and two full bathrooms. Directly in front of you is the largest room on this floor. This room has an open floor plan with a large walk-in closet, private bathroom with a marble standing shower and jacuzzi style tub, along with two sinks! The two additional rooms on this floor have ample closet space and have been freshly repainted. The hallway staircase continues as we head up to the third floor where the last three bedrooms and an additional full bath await. Each room has a decent sized closet for storage needs and the largest room on this floor has access to the balcony.
There is an unfinished basement, (2) car garage, and a large fenced backyard that has potential for tons of entertainment space!
Don't miss your opportunity to see this rare gem!
Location
State PA
County Philadelphia
Area 19151 (19151)
Zoning RSA2
Rooms
Basement Unfinished
Main Level Bedrooms 2
Interior
Hot Water Natural Gas
Heating Forced Air
Cooling Central A/C
Flooring Hardwood
Equipment Dishwasher, Microwave, Oven/Range - Gas, Refrigerator
Fireplace N
Appliance Dishwasher, Microwave, Oven/Range - Gas, Refrigerator
Heat Source Natural Gas
Exterior
Parking Features Garage Door Opener
Garage Spaces 2.0
Amenities Available None
Water Access N
Accessibility None
Total Parking Spaces 2
Garage Y
Building
Story 3
Unit Features Garden 1 - 4 Floors
Sewer Public Sewer
Water Public
Architectural Style Traditional, Victorian
Level or Stories 3
Additional Building Above Grade, Below Grade
New Construction N
Schools
School District The School District Of Philadelphia
Others
Pets Allowed Y
HOA Fee Include None
Senior Community No
Tax ID 342363800
Ownership Fee Simple
SqFt Source Assessor
Acceptable Financing Cash, Conventional, VA, FHA
Listing Terms Cash, Conventional, VA, FHA
Financing Cash,Conventional,VA,FHA
Special Listing Condition Standard
Pets Allowed No Pet Restrictions
Read Less
Want to know what your home might be worth? Contact us for a FREE valuation!

Our team is ready to help you sell your home for the highest possible price ASAP

Bought with Gary A Mercer Sr. • KW Greater West Chester
GET MORE INFORMATION





