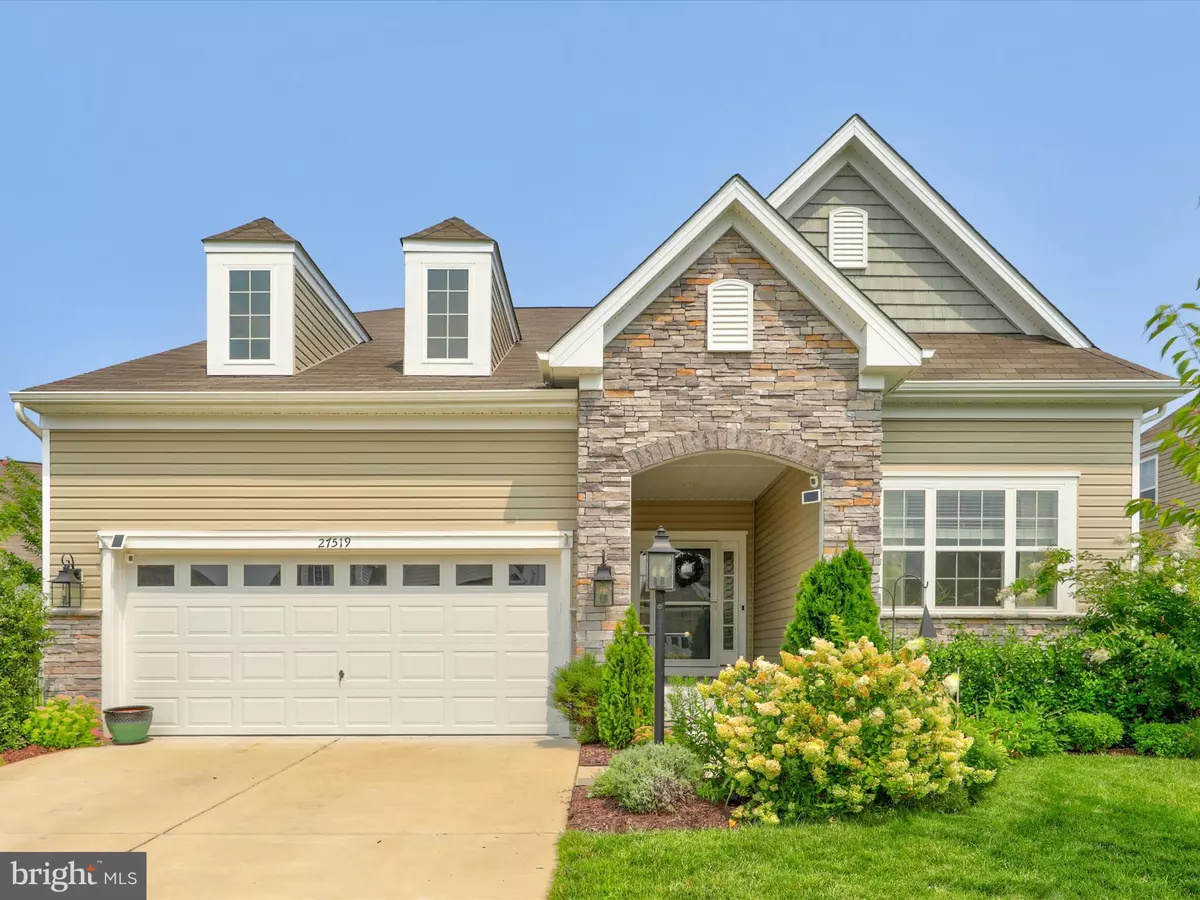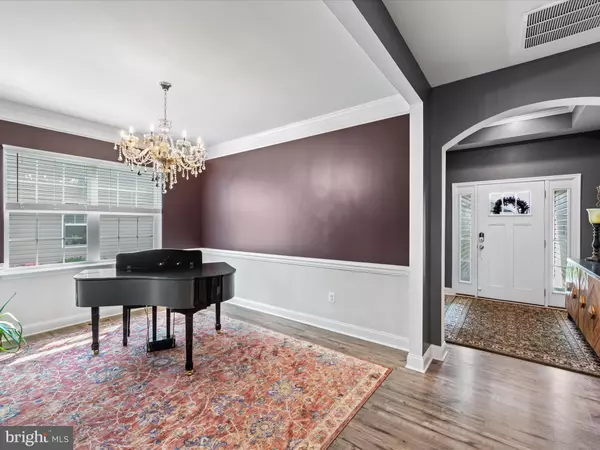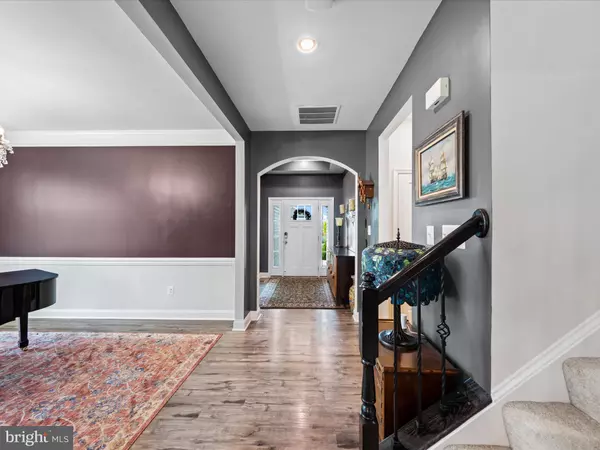$545,000
$549,900
0.9%For more information regarding the value of a property, please contact us for a free consultation.
27519 BELMONT BLVD Millsboro, DE 19966
4 Beds
4 Baths
3,532 SqFt
Key Details
Sold Price $545,000
Property Type Single Family Home
Sub Type Detached
Listing Status Sold
Purchase Type For Sale
Square Footage 3,532 sqft
Price per Sqft $154
Subdivision Plantation Lakes
MLS Listing ID DESU2045080
Sold Date 10/10/23
Style Contemporary
Bedrooms 4
Full Baths 4
HOA Fees $142/mo
HOA Y/N Y
Abv Grd Liv Area 2,632
Originating Board BRIGHT
Year Built 2020
Annual Tax Amount $2,612
Tax Year 2022
Lot Size 9,148 Sqft
Acres 0.21
Lot Dimensions 116.00 x 125.00
Property Description
A pristine contemporary home just four years young, located in the beautiful amenity-rich community of Plantation Lakes! This stunning three-level home boasts four bedrooms and four bathrooms, coffered ceilings, spacious living spaces, front loading and top loading washer and dryer, three refrigerators, two separate HVAC systems, wood floors throughout the main level, four TV's, a stone front entrance and modern amenities, including granite countertops, and architectural designs.
As you step inside, you'll immediately notice the impeccable craftsmanship and attention to detail throughout. The first floor features a luxurious primary suite, providing a private retreat with all the comforts you desire. The ensuite bathroom is elegantly designed with a tiled walk-in frameless shower and soaking tub, all providing a relaxing escape after a long day.
The heart of this home is its dream kitchen, where upgraded cabinets, an oversized island, and granite countertops create an inviting and functional space for culinary enthusiasts. Whether you're preparing family meals or hosting gatherings, this kitchen is sure to impress.
The home's open-concept design flows seamlessly, highlighted by vaulted ceilings that enhance the sense of space and airiness. Natural light fills the living areas, a second level loft features a second HVAC system, spacious bedroom and full bath provides separate spaces for family or guests .
As you explore further, you'll discover a fully finished basement with in-law quarters, providing extra living space for extended family or guests. The possibilities are endless in this flexible area, allowing you to customize it to suit your needs. Best of all, a private double-sized walkout leads to the stunning patio outside, accessible through a wide full glass sliding door.
Step outside to the rear sunroom, deck, and patio, offering the perfect spot to unwind and enjoy the serene surroundings. Whether it's a morning coffee or an evening barbecue, this outdoor oasis is ideal for relaxation and entertainment.
The attached 2-car garage provides convenient parking and storage solutions, while the location is a nature lover's paradise. The community of Plantation Lakes offers a range of amenities, including an award-winning golf course, hiking trails, a fitness center, pool, and community center. Golf memberships are available from time to time.
Beyond the comfort and luxury of this home, you'll find yourself within a short drive to the area's famous Lewes and Rehoboth beach resort attractions, delightful restaurants, and excellent shopping destinations.
Don't miss this opportunity to own a pristine contemporary home in the sought-after community of Plantation Lakes. Embrace the coastal lifestyle and experience the best of Millsboro living. Schedule your private showing today and make this stunning property your new home!
Location
State DE
County Sussex
Area Dagsboro Hundred (31005)
Zoning TN
Direction South
Rooms
Basement Fully Finished
Main Level Bedrooms 2
Interior
Interior Features Built-Ins, Combination Dining/Living, Combination Kitchen/Dining, Crown Moldings, Efficiency, Entry Level Bedroom, Formal/Separate Dining Room, Kitchen - Island, Primary Bath(s), Soaking Tub, Sound System, Sprinkler System, Upgraded Countertops, Walk-in Closet(s), WhirlPool/HotTub, Window Treatments, Breakfast Area, Chair Railings, Kitchen - Gourmet, Recessed Lighting, Stall Shower, Wood Floors
Hot Water Electric
Heating Forced Air
Cooling Central A/C
Flooring Ceramic Tile, Carpet
Fireplaces Number 1
Fireplaces Type Gas/Propane, Marble
Equipment Dishwasher, Dryer, Dryer - Front Loading, Dual Flush Toilets, Energy Efficient Appliances, Microwave, Oven - Self Cleaning, Oven/Range - Gas, Refrigerator, Stainless Steel Appliances, Washer, Washer - Front Loading, Water Heater, Built-In Microwave, Cooktop, Exhaust Fan, Extra Refrigerator/Freezer, Icemaker, Oven - Double, Range Hood
Furnishings No
Fireplace Y
Window Features Energy Efficient
Appliance Dishwasher, Dryer, Dryer - Front Loading, Dual Flush Toilets, Energy Efficient Appliances, Microwave, Oven - Self Cleaning, Oven/Range - Gas, Refrigerator, Stainless Steel Appliances, Washer, Washer - Front Loading, Water Heater, Built-In Microwave, Cooktop, Exhaust Fan, Extra Refrigerator/Freezer, Icemaker, Oven - Double, Range Hood
Heat Source Natural Gas
Laundry Main Floor, Has Laundry, Dryer In Unit, Washer In Unit
Exterior
Exterior Feature Deck(s), Patio(s), Porch(es)
Parking Features Garage - Front Entry, Additional Storage Area, Garage Door Opener
Garage Spaces 4.0
Fence Wrought Iron
Utilities Available Cable TV Available, Natural Gas Available, Phone Connected, Propane, Sewer Available, Water Available
Water Access N
View Street, Golf Course
Roof Type Architectural Shingle
Accessibility None
Porch Deck(s), Patio(s), Porch(es)
Attached Garage 2
Total Parking Spaces 4
Garage Y
Building
Lot Description Cleared, Landscaping, SideYard(s)
Story 3
Foundation Block
Sewer Public Sewer
Water Public
Architectural Style Contemporary
Level or Stories 3
Additional Building Above Grade, Below Grade
Structure Type Dry Wall
New Construction N
Schools
School District Indian River
Others
Pets Allowed Y
HOA Fee Include Common Area Maintenance,Pool(s),Reserve Funds
Senior Community No
Tax ID 133-16.00-506.00
Ownership Fee Simple
SqFt Source Assessor
Security Features Security System
Acceptable Financing Conventional, Cash, VA
Horse Property N
Listing Terms Conventional, Cash, VA
Financing Conventional,Cash,VA
Special Listing Condition Standard
Pets Allowed No Pet Restrictions
Read Less
Want to know what your home might be worth? Contact us for a FREE valuation!

Our team is ready to help you sell your home for the highest possible price ASAP

Bought with Gina Cockerille • Patterson-Schwartz-OceanView

GET MORE INFORMATION





