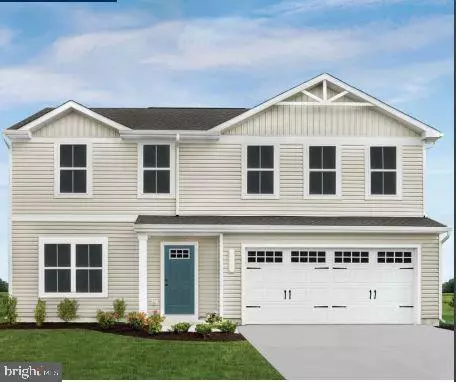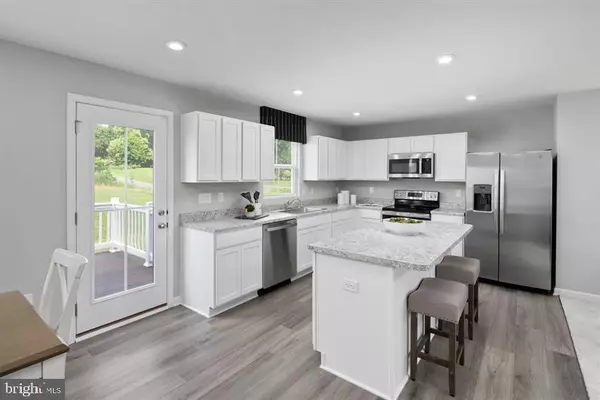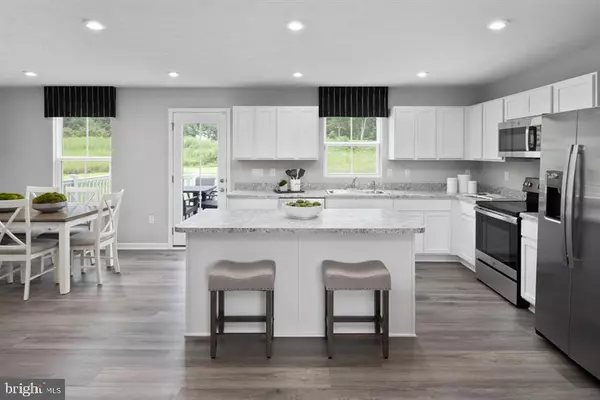$394,670
$379,990
3.9%For more information regarding the value of a property, please contact us for a free consultation.
28019 STARFISH CT Lewes, DE 19958
4 Beds
3 Baths
1,903 SqFt
Key Details
Sold Price $394,670
Property Type Single Family Home
Sub Type Detached
Listing Status Sold
Purchase Type For Sale
Square Footage 1,903 sqft
Price per Sqft $207
Subdivision Windswept At Lewes
MLS Listing ID DESU2035858
Sold Date 08/22/23
Style Craftsman,Traditional
Bedrooms 4
Full Baths 2
Half Baths 1
HOA Fees $58/mo
HOA Y/N Y
Abv Grd Liv Area 1,903
Originating Board BRIGHT
Year Built 2023
Annual Tax Amount $166
Tax Year 2023
Lot Size 7,503 Sqft
Acres 0.17
Lot Dimensions 0.00 x 0.00
Property Description
HOMESITE OF THE MONTH!! Welcome to Windswept at Lewes the lowest priced single family home community located in Lewes, DE! This Cedar single-family home blends function and elegance with ample space at 1,903 sqft! Enter the foyer and head to the great room noticing LVP floor upgrades and LED light package. Make your way effortlessly into the gourmet kitchen with an island and granite countertops, gas appliance upgrades, Timberlake painted Linen cabinetry and LVP flooring. Have family dinners in the dining room or host parties for guests. Beyond that, a hall leads to a powder room and flex space that can be converted into a home office, hobby room, or extra play space. Upstairs 3 of the 4 bedrooms boast walk-in closets. Your luxurious owner's suite features lots of living space, a huge walk-in closet, and a double vanity bath. On the exterior of the home, you will have a 2 car garage with WIFI enabled garage door opener! Experience all that The Cedar has to offer at Windswept at Lewes, offering the lowest priced single-family homes in Lewes.
Location
State DE
County Sussex
Area Indian River Hundred (31008)
Zoning RESIDENTIAL
Rooms
Other Rooms Dining Room, Primary Bedroom, Bedroom 2, Bedroom 3, Bedroom 4, Kitchen, Foyer, Great Room, Laundry, Office, Bathroom 2, Primary Bathroom, Half Bath
Interior
Hot Water Natural Gas, Tankless
Heating Forced Air
Cooling Central A/C
Equipment Oven/Range - Gas, Stainless Steel Appliances
Appliance Oven/Range - Gas, Stainless Steel Appliances
Heat Source Natural Gas
Exterior
Parking Features Garage - Front Entry
Garage Spaces 2.0
Water Access N
Accessibility None
Attached Garage 2
Total Parking Spaces 2
Garage Y
Building
Story 2
Foundation Slab
Sewer Public Sewer
Water Public
Architectural Style Craftsman, Traditional
Level or Stories 2
Additional Building Above Grade, Below Grade
New Construction Y
Schools
School District Cape Henlopen
Others
Senior Community No
Tax ID 234-12.00-541.00
Ownership Fee Simple
SqFt Source Estimated
Special Listing Condition Standard
Read Less
Want to know what your home might be worth? Contact us for a FREE valuation!

Our team is ready to help you sell your home for the highest possible price ASAP

Bought with Non Member • Non Subscribing Office

GET MORE INFORMATION





