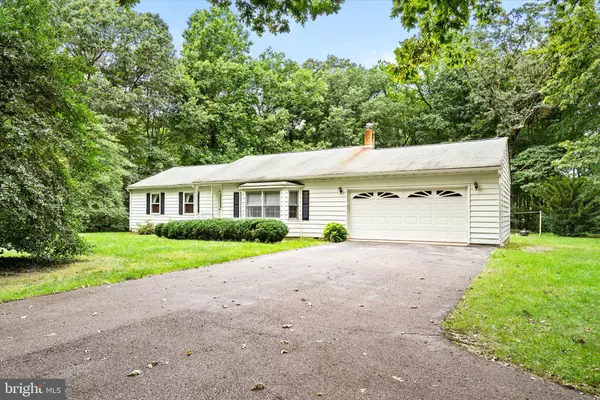$430,000
$429,900
For more information regarding the value of a property, please contact us for a free consultation.
201 W MILLSTREAM RD Cream Ridge, NJ 08514
2 Beds
2 Baths
1,500 SqFt
Key Details
Sold Price $430,000
Property Type Single Family Home
Sub Type Detached
Listing Status Sold
Purchase Type For Sale
Square Footage 1,500 sqft
Price per Sqft $286
Subdivision None Available
MLS Listing ID NJOC2020870
Sold Date 10/10/23
Style Ranch/Rambler
Bedrooms 2
Full Baths 2
HOA Y/N N
Abv Grd Liv Area 1,500
Originating Board BRIGHT
Year Built 1972
Annual Tax Amount $6,597
Tax Year 2022
Lot Size 0.797 Acres
Acres 0.8
Lot Dimensions 175.00 x 0.00
Property Description
This charming 2 bedroom (possibly 3), 2 full bath ranch located on a quiet country road in sought after Plumsted Township is ready for new owners to call it home. Step inside to the spacious foyer with real wood looking laminate floors and a coat closet. To the right, find the large family room with oversized bay window and brick accent wall surrounding the wood burning fireplace. Enter the eat in kitchen with real wood looking laminate flooring, double stainless-steel sink, L shaped countertops, and plenty of cabinetry. Sliding glass door in the kitchen opens to the sunroom where you can enjoy panoramic views of the backyard and garden. Laundry/mud room off the kitchen leads to the 2-car attached garage, and provides access to the back deck. Down the hallway, 2 bedrooms await which can be transitioned back to 3 bedrooms with the addition of a wall. Septic can accommodate three bedrooms. Additionally, this home features central air, 1 and half car detached garage perfect for hobbyist or car enthusiast. The roof on the back of the 3 season room and on the detached garage is a year or two old. This home has an open floorplan and plenty of space for families of any size. Schedule a private showing today to see all the potential this property holds.
Location
State NJ
County Ocean
Area Plumsted Twp (21524)
Zoning R40
Rooms
Other Rooms Dining Room, Primary Bedroom, Bedroom 2, Kitchen, Foyer, Sun/Florida Room, Laundry
Main Level Bedrooms 2
Interior
Interior Features Attic, Built-Ins, Carpet, Ceiling Fan(s), Chair Railings, Combination Kitchen/Dining, Floor Plan - Traditional, Kitchen - Country, Pantry, Stall Shower, Stove - Wood, Tub Shower, Window Treatments
Hot Water Electric
Heating Baseboard - Electric
Cooling Ceiling Fan(s), Central A/C
Flooring Fully Carpeted, Hardwood
Fireplaces Number 1
Fireplaces Type Corner, Brick, Stone, Wood
Fireplace Y
Heat Source Electric
Laundry Main Floor
Exterior
Exterior Feature Deck(s)
Parking Features Garage - Front Entry, Inside Access, Oversized, Other
Garage Spaces 7.0
Water Access N
Roof Type Shingle
Accessibility None
Porch Deck(s)
Attached Garage 2
Total Parking Spaces 7
Garage Y
Building
Lot Description Backs to Trees
Story 1
Foundation Block
Sewer Private Septic Tank
Water Private
Architectural Style Ranch/Rambler
Level or Stories 1
Additional Building Above Grade, Below Grade
New Construction N
Schools
Elementary Schools Dr. Gerald H. Woehr
Middle Schools New Egypt
High Schools New Egypt
School District Plumsted Township
Others
Senior Community No
Tax ID 24-00044-00039
Ownership Fee Simple
SqFt Source Estimated
Special Listing Condition Standard
Read Less
Want to know what your home might be worth? Contact us for a FREE valuation!

Our team is ready to help you sell your home for the highest possible price ASAP

Bought with Patricia Hogan • Keller Williams Premier

GET MORE INFORMATION





