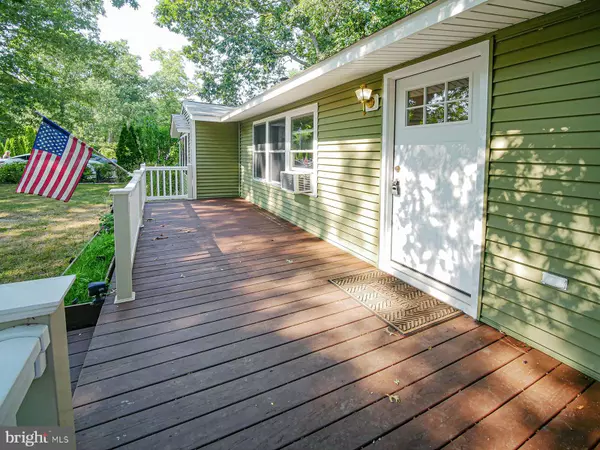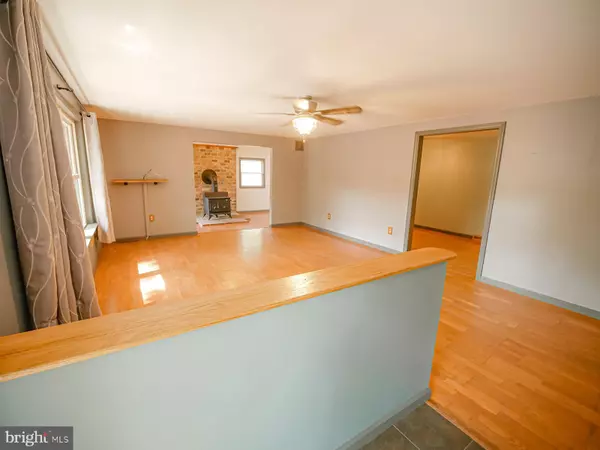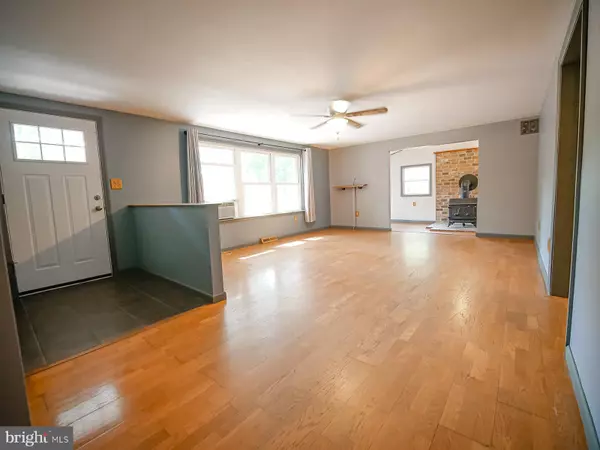$415,000
$419,000
1.0%For more information regarding the value of a property, please contact us for a free consultation.
154 FORGE RD West Creek, NJ 08092
4 Beds
1 Bath
1,728 SqFt
Key Details
Sold Price $415,000
Property Type Single Family Home
Sub Type Detached
Listing Status Sold
Purchase Type For Sale
Square Footage 1,728 sqft
Price per Sqft $240
Subdivision None Available
MLS Listing ID NJOC2020148
Sold Date 10/10/23
Style Ranch/Rambler
Bedrooms 4
Full Baths 1
HOA Y/N N
Abv Grd Liv Area 1,728
Originating Board BRIGHT
Year Built 1970
Annual Tax Amount $6,843
Tax Year 2022
Lot Size 0.538 Acres
Acres 0.54
Lot Dimensions 205.00 x 0.00
Property Description
Welcome home to this beautiful move in ready rancher located in the desirable township of Eagleswood. This four bedroom home is nestled on a huge corner lot only 15 minutes from LBI and a 2 minute ride to the bay. 154 Forge is very deceiving from the outside. As you enter the home, you are welcomed by the living room and greeted with a beautiful view of the great room to the left that has gorgeous vaulted ceilings. New quarts countertops, solid wood cabinets, new solid wood doors through the home, hard wood floors throughout, brand new elecrtical box, brand new exterior elecrtical box and main, vaulted ceilings, the list goes on and on. This home is being sold strictly as is. Buyer responsible for CO and/or any certifications/repairs required for the sale.
Location
State NJ
County Ocean
Area Eagleswood Twp (21509)
Zoning R-1
Rooms
Basement Unfinished
Main Level Bedrooms 4
Interior
Hot Water Tankless
Heating Forced Air
Cooling Window Unit(s)
Flooring Hardwood
Fireplaces Number 1
Fireplace Y
Heat Source Natural Gas
Exterior
Water Access N
Roof Type Shingle
Accessibility Other
Garage N
Building
Story 1
Foundation Block
Sewer Private Septic Tank
Water Well
Architectural Style Ranch/Rambler
Level or Stories 1
Additional Building Above Grade, Below Grade
New Construction N
Others
Senior Community No
Tax ID 09-00025 02-00026
Ownership Fee Simple
SqFt Source Assessor
Acceptable Financing Conventional, Cash, VA, FHA
Listing Terms Conventional, Cash, VA, FHA
Financing Conventional,Cash,VA,FHA
Special Listing Condition Standard
Read Less
Want to know what your home might be worth? Contact us for a FREE valuation!

Our team is ready to help you sell your home for the highest possible price ASAP

Bought with Kim E Hanadel • Century 21 Action Plus Realty
GET MORE INFORMATION





