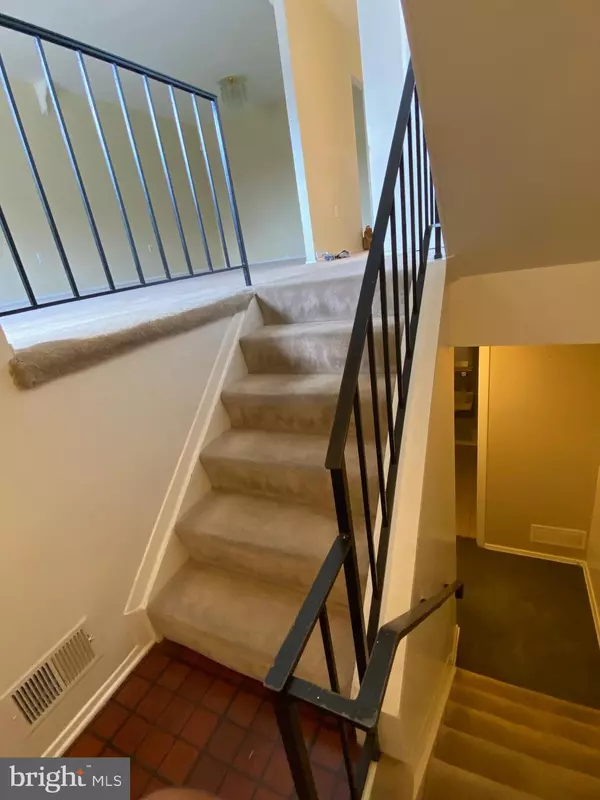$280,000
$280,000
For more information regarding the value of a property, please contact us for a free consultation.
8 BANNOCK CT Randallstown, MD 21133
4 Beds
4 Baths
1,892 SqFt
Key Details
Sold Price $280,000
Property Type Townhouse
Sub Type Interior Row/Townhouse
Listing Status Sold
Purchase Type For Sale
Square Footage 1,892 sqft
Price per Sqft $147
Subdivision Twelve Trees
MLS Listing ID MDBC2069828
Sold Date 10/12/23
Style Colonial
Bedrooms 4
Full Baths 2
Half Baths 2
HOA Fees $143/mo
HOA Y/N Y
Abv Grd Liv Area 1,440
Originating Board BRIGHT
Year Built 1978
Annual Tax Amount $3,238
Tax Year 2022
Lot Size 1,563 Sqft
Acres 0.04
Property Description
Back on the Market: Buyer financing fell through. Huge Split level brick & vinyl siding townhome prominently displaying double exterior entry doors. Upon entry, ascend to the main level where there's a beautiful wrought iron stair-case leading to a Living/Dining room Combo, as well as an eat in Kitchen. The upstairs features three spacious bedrooms and two full bathrooms. The master has a walk-in-closet. The down stairs is a fully finished family room, which can also serve as a recreation room, leading to double sliding glass doors to the fully fenced private patio area. There's a large fourth bedroom or 2nd master with double closets doors adjacent to the family room. Boarding the family room is a large Laundry Room/Utility Room. Last but not least this property is conveniently located near public transportation, supermarkets, restaurants , entertainment and your favorite coffee shops. This is a must see.!
Location
State MD
County Baltimore
Zoning R
Rooms
Other Rooms Primary Bedroom, Bedroom 2, Bedroom 3, Bedroom 4, Basement, Great Room
Basement Other
Interior
Interior Features Breakfast Area, Carpet, Recessed Lighting, Combination Dining/Living, Floor Plan - Traditional, Kitchen - Country
Hot Water Electric
Heating Forced Air
Cooling Central A/C
Flooring Carpet, Vinyl
Equipment Built-In Microwave, Dishwasher, Disposal, Dryer - Electric, Exhaust Fan, Oven/Range - Electric, Refrigerator, Washer, Water Heater
Furnishings No
Fireplace N
Window Features Sliding
Appliance Built-In Microwave, Dishwasher, Disposal, Dryer - Electric, Exhaust Fan, Oven/Range - Electric, Refrigerator, Washer, Water Heater
Heat Source Electric
Laundry Basement, Dryer In Unit, Washer In Unit
Exterior
Exterior Feature Patio(s), Roof
Utilities Available Electric Available
Amenities Available Swimming Pool, Tennis Courts, Club House
Water Access N
View Trees/Woods
Accessibility None
Porch Patio(s), Roof
Garage N
Building
Lot Description Cul-de-sac, Interior, No Thru Street
Story 3
Foundation Slab
Sewer Public Sewer
Water Public
Architectural Style Colonial
Level or Stories 3
Additional Building Above Grade, Below Grade
New Construction N
Schools
School District Baltimore County Public Schools
Others
HOA Fee Include Health Club,Pool(s),Snow Removal,Water
Senior Community No
Tax ID 04021800004297
Ownership Fee Simple
SqFt Source Assessor
Security Features Security System
Horse Property N
Special Listing Condition Standard
Read Less
Want to know what your home might be worth? Contact us for a FREE valuation!

Our team is ready to help you sell your home for the highest possible price ASAP

Bought with Ryan Bandell • Keller Williams Realty Centre
GET MORE INFORMATION





