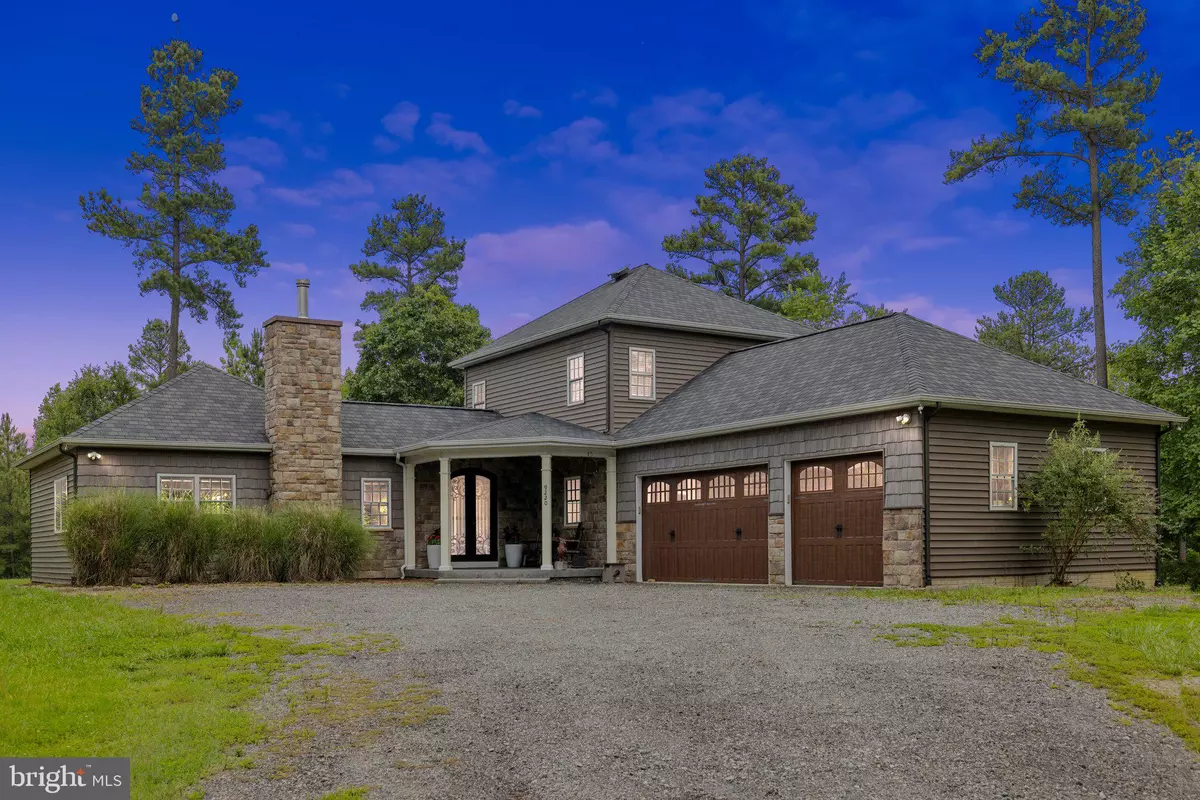$936,600
$995,000
5.9%For more information regarding the value of a property, please contact us for a free consultation.
9220 DEERWOOD LN Spotsylvania, VA 22551
3 Beds
3 Baths
2,949 SqFt
Key Details
Sold Price $936,600
Property Type Single Family Home
Sub Type Detached
Listing Status Sold
Purchase Type For Sale
Square Footage 2,949 sqft
Price per Sqft $317
Subdivision Slick Tract Division
MLS Listing ID VASP2018584
Sold Date 10/10/23
Style Ranch/Rambler,Contemporary
Bedrooms 3
Full Baths 2
Half Baths 1
HOA Y/N N
Abv Grd Liv Area 2,949
Originating Board BRIGHT
Year Built 2015
Annual Tax Amount $5,796
Tax Year 2022
Lot Size 70.040 Acres
Acres 70.04
Property Description
This is a VERY special property!
A custom-built home about 15 minutes from Lake Anna. Do you want to Get-away from the City grind? Escape to Deerwood Lane without 'giving up' the modern conveniences and amenities you want. If you like hunting... fantastic. The owner built 3 'deer stands' on the 70+ acres. Want to raise a few chickens? The Chicken Coop conveys and will house about a dozen chickens! The septic is for a 5BR home, which means you can build a 2BR ADU (the Seller started drawing up plans for a 2-car garage with a 2BR unit above it)! If having a Theater Room isn't "your thing", you can convert it to a 4th bedroom (there is a window and closet in the room). A list of conveniences and amenities has been uploaded to the listing in the documents area.
Seller is related to the listing agent.
Location
State VA
County Spotsylvania
Zoning A3
Direction Southwest
Rooms
Other Rooms Dining Room, Bedroom 2, Bedroom 3, Kitchen, Bedroom 1, Great Room, Other, Workshop, Media Room, Bathroom 1, Bathroom 2, Half Bath
Main Level Bedrooms 1
Interior
Interior Features Air Filter System, Attic/House Fan, Breakfast Area, Carpet, Ceiling Fan(s), Entry Level Bedroom, Floor Plan - Open, Intercom, Kitchen - Island, Primary Bath(s), Recessed Lighting, Sound System, Stall Shower, Upgraded Countertops, Walk-in Closet(s), Water Treat System, WhirlPool/HotTub, Wine Storage, Wood Floors
Hot Water Propane, Tankless
Heating Programmable Thermostat, Solar Off Grid, Solar On Grid, Zoned
Cooling Ceiling Fan(s), Central A/C, Heat Pump(s), Attic Fan, Programmable Thermostat, Solar Off Grid, Solar On Grid
Flooring Bamboo, Carpet, Slate, Tile/Brick
Fireplaces Number 1
Fireplaces Type Wood, Fireplace - Glass Doors
Equipment Dryer - Gas, Energy Efficient Appliances, Intercom, Washer/Dryer Stacked, Water Heater - Tankless, Water Dispenser, Stainless Steel Appliances, Six Burner Stove, Refrigerator, Range Hood, Oven/Range - Gas, Icemaker, Extra Refrigerator/Freezer, Exhaust Fan, Dryer, Disposal, Dishwasher
Fireplace Y
Window Features Double Hung,Energy Efficient,Low-E
Appliance Dryer - Gas, Energy Efficient Appliances, Intercom, Washer/Dryer Stacked, Water Heater - Tankless, Water Dispenser, Stainless Steel Appliances, Six Burner Stove, Refrigerator, Range Hood, Oven/Range - Gas, Icemaker, Extra Refrigerator/Freezer, Exhaust Fan, Dryer, Disposal, Dishwasher
Heat Source Propane - Owned
Laundry Hookup, Main Floor, Upper Floor, Dryer In Unit, Washer In Unit
Exterior
Exterior Feature Balcony, Breezeway, Deck(s), Patio(s), Roof
Parking Features Additional Storage Area, Garage - Front Entry, Garage Door Opener, Oversized
Garage Spaces 8.0
Pool In Ground, Saltwater
Utilities Available Propane
Water Access N
View Trees/Woods
Roof Type Architectural Shingle,Hip
Street Surface Gravel
Accessibility Level Entry - Main
Porch Balcony, Breezeway, Deck(s), Patio(s), Roof
Road Frontage Private
Attached Garage 3
Total Parking Spaces 8
Garage Y
Building
Lot Description Flood Plain, Hunting Available, Landscaping, Private, Rural, Secluded, Stream/Creek, Trees/Wooded
Story 2
Foundation Crawl Space, Other
Sewer On Site Septic
Water Well
Architectural Style Ranch/Rambler, Contemporary
Level or Stories 2
Additional Building Above Grade, Below Grade
Structure Type 9'+ Ceilings,Dry Wall,Masonry,Tray Ceilings,Vaulted Ceilings
New Construction N
Schools
Elementary Schools R. E. Lee
Middle Schools Post Oak
High Schools Spotsylvania
School District Spotsylvania County Public Schools
Others
Pets Allowed Y
Senior Community No
Tax ID 46-24-6
Ownership Fee Simple
SqFt Source Assessor
Security Features Exterior Cameras,Carbon Monoxide Detector(s),Intercom,Smoke Detector
Acceptable Financing Cash, Conventional, Rural Development, VA
Horse Property Y
Horse Feature Horse Trails, Horses Allowed
Listing Terms Cash, Conventional, Rural Development, VA
Financing Cash,Conventional,Rural Development,VA
Special Listing Condition Standard
Pets Allowed No Pet Restrictions
Read Less
Want to know what your home might be worth? Contact us for a FREE valuation!

Our team is ready to help you sell your home for the highest possible price ASAP

Bought with Sudhanvshu Pethe • Fairfax Realty Select
GET MORE INFORMATION





