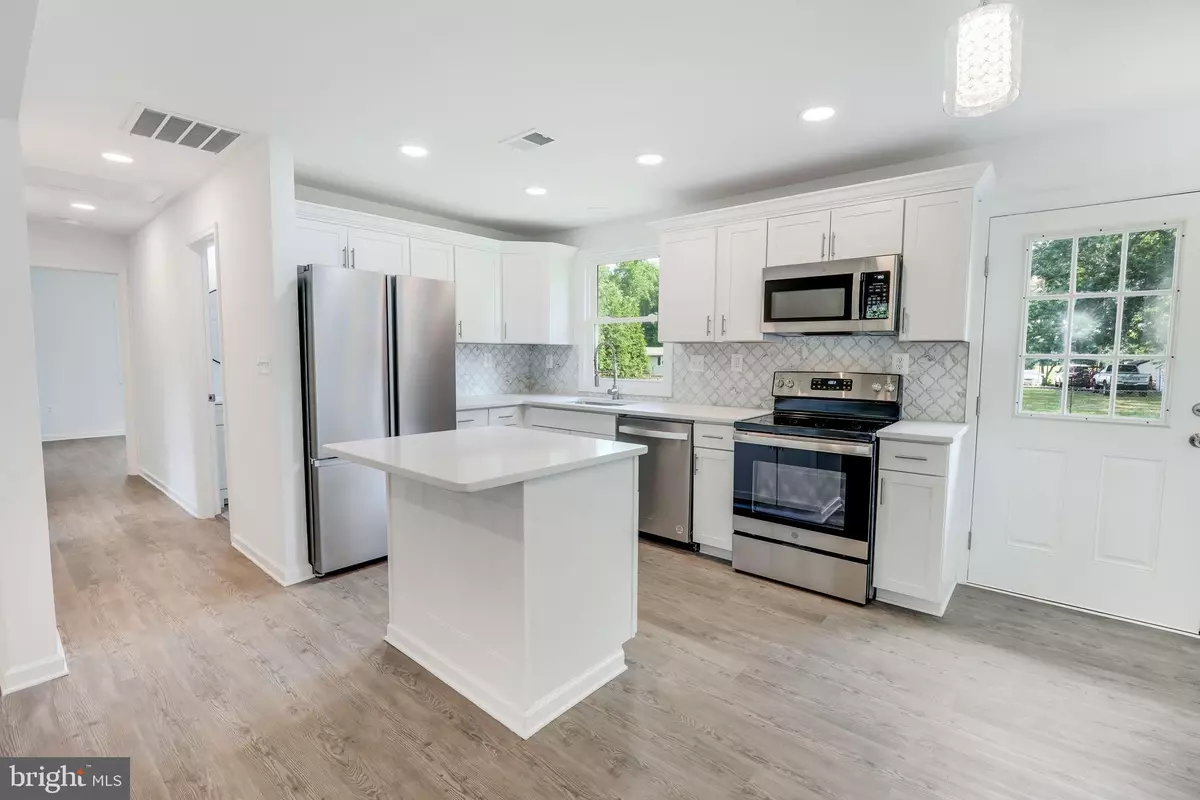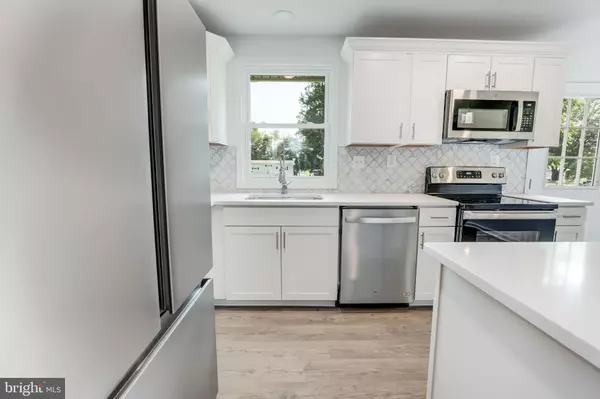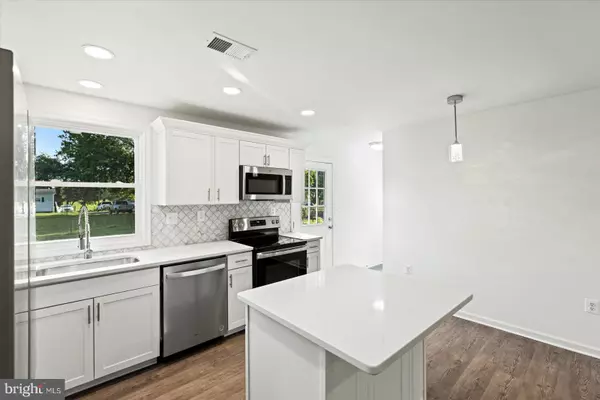$345,000
$354,900
2.8%For more information regarding the value of a property, please contact us for a free consultation.
12249 HORSESHOE DR Culpeper, VA 22701
3 Beds
2 Baths
1,056 SqFt
Key Details
Sold Price $345,000
Property Type Single Family Home
Sub Type Detached
Listing Status Sold
Purchase Type For Sale
Square Footage 1,056 sqft
Price per Sqft $326
Subdivision None Available
MLS Listing ID VACU2006122
Sold Date 10/11/23
Style Ranch/Rambler
Bedrooms 3
Full Baths 2
HOA Y/N N
Abv Grd Liv Area 1,056
Originating Board BRIGHT
Year Built 1966
Annual Tax Amount $1,076
Tax Year 2022
Lot Size 0.360 Acres
Acres 0.36
Property Description
This charming single-family residence sits on a .36-acre lot and boasts 3 bedrooms and 2 full bathrooms. The home features an open layout with a combined living and dining room area, along with a beautiful kitchen showcasing white cabinets, Corian countertops, and stainless-steel appliances. The best part? Everything you need is conveniently located on a single level.
Inside, you'll find various appealing interior features, such as luxury vinyl plank (LVP) flooring throughout, tiled bathroom floors, upgraded cabinets, recessed lighting, and an open-concept layout on the main level. Additionally, there are three exterior doors for easy access.
In 2022, the home underwent significant upgrades, including fresh paint throughout, all-white kitchen cabinets and stainless-steel appliances, pristine white Corian countertops, a new washer and dryer, upgraded lighting, new flooring, completely remodeled bathrooms, a new roof, gutters, HVAC system, and water heater.
In 2023, the property received some recent improvements, including power washing, landscaping, professional cleaning, and new exterior locks. The driveway is surfaced with gravel and offers ample parking space for up to six vehicles.
The community well water is paid annually to the Ridge Waterworks Association, Inc.
Location
State VA
County Culpeper
Zoning R1
Rooms
Other Rooms Living Room, Dining Room, Primary Bedroom, Bedroom 2, Bedroom 3, Kitchen, Bathroom 2, Primary Bathroom
Main Level Bedrooms 3
Interior
Interior Features Ceiling Fan(s), Combination Dining/Living, Floor Plan - Open, Kitchen - Island, Kitchen - Eat-In
Hot Water Electric
Heating Forced Air
Cooling Central A/C
Flooring Ceramic Tile, Luxury Vinyl Plank
Equipment Built-In Microwave, Dishwasher, Disposal, Oven/Range - Electric
Fireplace N
Window Features Double Pane
Appliance Built-In Microwave, Dishwasher, Disposal, Oven/Range - Electric
Heat Source Electric
Laundry Main Floor
Exterior
Garage Spaces 6.0
Utilities Available Natural Gas Available, Other
Water Access N
Roof Type Architectural Shingle
Accessibility Other
Total Parking Spaces 6
Garage N
Building
Lot Description Cleared, Level, Open, Rear Yard
Story 1
Foundation Crawl Space
Sewer On Site Septic
Water Community, Other
Architectural Style Ranch/Rambler
Level or Stories 1
Additional Building Above Grade, Below Grade
Structure Type Dry Wall
New Construction N
Schools
School District Culpeper County Public Schools
Others
Pets Allowed Y
Senior Community No
Tax ID 30A 1 A 15
Ownership Fee Simple
SqFt Source Assessor
Acceptable Financing Cash, FHA, VA, Conventional
Horse Property N
Listing Terms Cash, FHA, VA, Conventional
Financing Cash,FHA,VA,Conventional
Special Listing Condition Standard
Pets Allowed No Pet Restrictions
Read Less
Want to know what your home might be worth? Contact us for a FREE valuation!

Our team is ready to help you sell your home for the highest possible price ASAP

Bought with JUAN A ZEGARRA • Home-Pro Realty, Inc.

GET MORE INFORMATION





