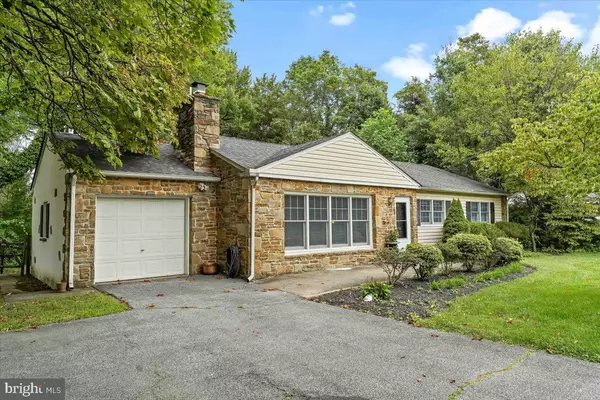$385,000
$380,000
1.3%For more information regarding the value of a property, please contact us for a free consultation.
100 SOUTHWICK DR Wilmington, DE 19810
3 Beds
2 Baths
1,350 SqFt
Key Details
Sold Price $385,000
Property Type Single Family Home
Sub Type Detached
Listing Status Sold
Purchase Type For Sale
Square Footage 1,350 sqft
Price per Sqft $285
Subdivision Windybush
MLS Listing ID DENC2048130
Sold Date 10/13/23
Style Ranch/Rambler
Bedrooms 3
Full Baths 2
HOA Y/N N
Abv Grd Liv Area 1,350
Originating Board BRIGHT
Year Built 1956
Annual Tax Amount $2,285
Tax Year 2022
Lot Size 0.350 Acres
Acres 0.35
Lot Dimensions 100.00 x 150.00
Property Description
Come home from the neighborhood pool to play wiffleball in the backyard while grilling on the patio all summer long, or curl up with a good book by the fire in the living room on a chilly winter night. This freshly painted three-bedroom Wilmington rancher in the desirable Windybrook community is “just right” for its next homeowner. One floor living features an updated eat-in kitchen with abundant counter space, stainless steel appliances, including a new dishwasher and garbage disposal and a breakfast bar overlooking the rear yard; a large formal dining room; and a living room with wood-burning fireplace and site-finished hardwood floors. The bedroom wing of this rancher includes a primary bedroom with en suite bathroom including a new glass-enclosed shower; two additional bedrooms with generous closet space; and an update hall bathroom with tub and shower. The partial basement is unfinished, providing space for laundry, mechanicals (including a new hot water heater) and tons of storage - but could also be creatively finished in any number of ways, just limited by your imagination. Windybush is located just minutes to downtown Wilmington and the desirable Trolley Square, and also within a half hour of Philadelphia International Airport and 45 minutes to Center City Philadelphia, and about an hour to Baltimore.
Location
State DE
County New Castle
Area Brandywine (30901)
Zoning NC6.5
Direction Southwest
Rooms
Other Rooms Living Room, Dining Room, Bedroom 2, Bedroom 3, Kitchen, Basement, Bedroom 1, Bathroom 1, Bathroom 2
Basement Partial, Unfinished
Main Level Bedrooms 3
Interior
Interior Features Wood Floors
Hot Water Natural Gas
Heating Forced Air
Cooling Central A/C
Flooring Ceramic Tile, Hardwood
Fireplaces Number 1
Fireplaces Type Wood
Equipment Refrigerator, Stove, Washer, Dryer, Dishwasher, Built-In Microwave, Disposal
Fireplace Y
Appliance Refrigerator, Stove, Washer, Dryer, Dishwasher, Built-In Microwave, Disposal
Heat Source Natural Gas
Laundry Basement
Exterior
Parking Features Garage - Front Entry
Garage Spaces 4.0
Water Access N
Roof Type Architectural Shingle
Accessibility None
Attached Garage 1
Total Parking Spaces 4
Garage Y
Building
Story 1
Foundation Block
Sewer Public Sewer
Water Public
Architectural Style Ranch/Rambler
Level or Stories 1
Additional Building Above Grade, Below Grade
New Construction N
Schools
School District Brandywine
Others
Senior Community No
Tax ID 06-082.00-105
Ownership Fee Simple
SqFt Source Assessor
Acceptable Financing Cash, Conventional, FHA 203(b), VA
Listing Terms Cash, Conventional, FHA 203(b), VA
Financing Cash,Conventional,FHA 203(b),VA
Special Listing Condition Standard
Read Less
Want to know what your home might be worth? Contact us for a FREE valuation!

Our team is ready to help you sell your home for the highest possible price ASAP

Bought with Shannon Barisa • Concord Realty Group

GET MORE INFORMATION





