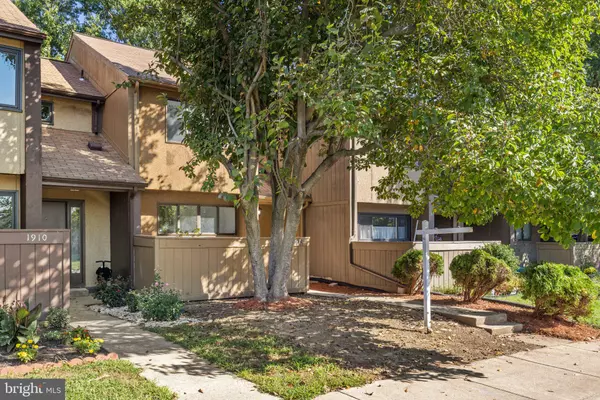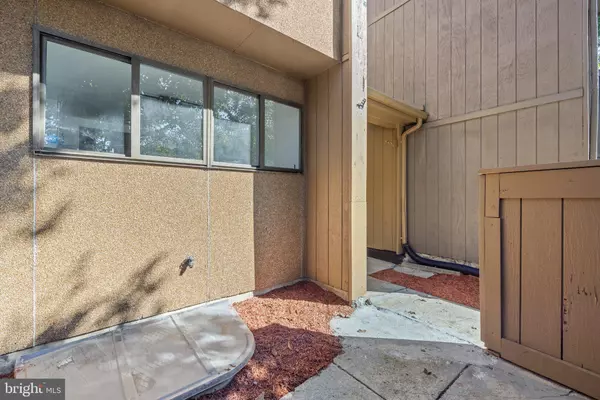$430,000
$429,999
For more information regarding the value of a property, please contact us for a free consultation.
1908 COPPERSMITH TER Woodbridge, VA 22191
4 Beds
4 Baths
1,875 SqFt
Key Details
Sold Price $430,000
Property Type Townhouse
Sub Type Interior Row/Townhouse
Listing Status Sold
Purchase Type For Sale
Square Footage 1,875 sqft
Price per Sqft $229
Subdivision Rippon Landing
MLS Listing ID VAPW2058180
Sold Date 10/16/23
Style Contemporary
Bedrooms 4
Full Baths 3
Half Baths 1
HOA Fees $115/mo
HOA Y/N Y
Abv Grd Liv Area 1,325
Originating Board BRIGHT
Year Built 1981
Annual Tax Amount $3,539
Tax Year 2011
Lot Size 1,464 Sqft
Acres 0.03
Property Description
Don't miss out on this 4 bedroom townhouse. Freshly painted. Kitchen with stainless steel and backsplash. Fully finished basement with bedroom and bath. Walkout lower level. Three Outdoor spaces for relaxing-cozy courtyard patio. Stainless Steel appliances. Contemporary finishes throughout. Tons of natural light makes this home a must see. Dining Room and Living Rooms have retractab;e ceiling fans with dimmable lights and remotes. The living room has a wood burning fireplace with brick surround and wood mantle. Walk out to the brand new deck with a backyard that backs to trees. The upper level has 3 bedrooms, all with retractable ceiling fans and two completely renovated bathrooms. Large walk in closet in the Primary suite. Linen closet on upper level. The lower level has a legal finished bedroom and full upgraded bath. The bedroom has a retractable ceiling fan as well. The laundry room has a utility sink. Family Room on lower level also has a retractable ceiling fan. Walk out lower level to fenced backyard with patio and storage shed. The Rippon Community has a community pool, walking/jogging paths, playgrounds, basketball and tennis courts.
Location
State VA
County Prince William
Zoning RPC
Rooms
Basement Full, Fully Finished, Rear Entrance, Walkout Level
Interior
Interior Features Ceiling Fan(s), Dining Area, Kitchen - Island, Pantry, Primary Bath(s), Recessed Lighting, Walk-in Closet(s), Floor Plan - Open
Hot Water Electric
Heating Heat Pump(s)
Cooling Central A/C
Flooring Carpet, Luxury Vinyl Plank
Fireplaces Number 1
Fireplaces Type Wood
Equipment Dishwasher, Disposal, Dryer, Refrigerator, Stove, Washer, Water Heater
Fireplace Y
Appliance Dishwasher, Disposal, Dryer, Refrigerator, Stove, Washer, Water Heater
Heat Source Electric
Laundry Lower Floor
Exterior
Exterior Feature Deck(s), Patio(s)
Parking On Site 2
Fence Fully, Rear
Amenities Available Common Grounds, Community Center, Pool - Outdoor, Tot Lots/Playground
Water Access N
View Trees/Woods
Roof Type Composite
Accessibility None
Porch Deck(s), Patio(s)
Garage N
Building
Story 3
Foundation Permanent
Sewer Public Sewer
Water Public
Architectural Style Contemporary
Level or Stories 3
Additional Building Above Grade, Below Grade
Structure Type Dry Wall
New Construction N
Schools
High Schools Freedom
School District Prince William County Public Schools
Others
Pets Allowed Y
HOA Fee Include Common Area Maintenance,Management,Pool(s),Road Maintenance,Snow Removal,Trash
Senior Community No
Tax ID 8391-31-6569
Ownership Fee Simple
SqFt Source Estimated
Horse Property N
Special Listing Condition Standard
Pets Allowed No Pet Restrictions
Read Less
Want to know what your home might be worth? Contact us for a FREE valuation!

Our team is ready to help you sell your home for the highest possible price ASAP

Bought with Danny Lee Humphreys II • EXP Realty, LLC

GET MORE INFORMATION





