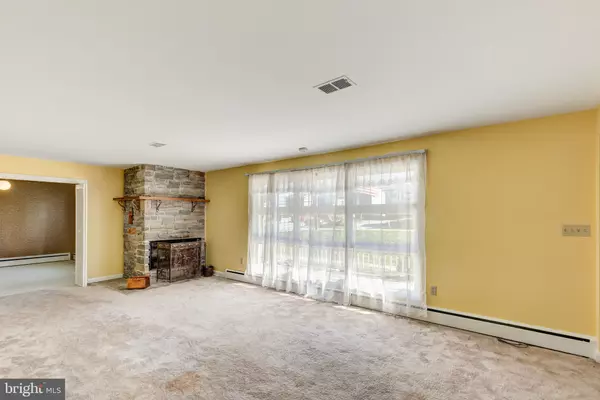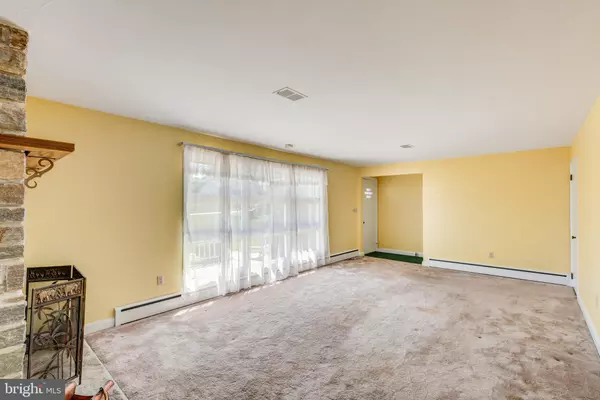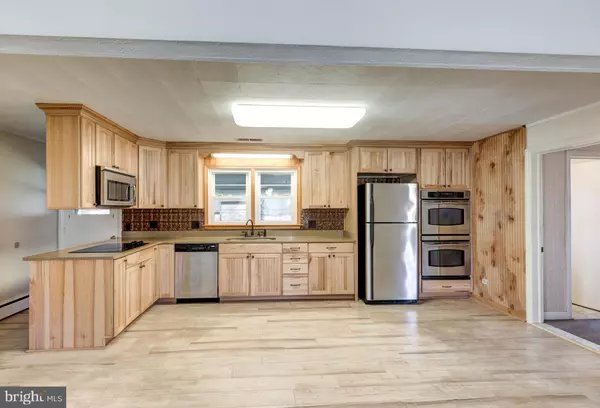$400,000
$429,500
6.9%For more information regarding the value of a property, please contact us for a free consultation.
WASHINGTON ROAD Westminster, MD 21157
4 Beds
3 Baths
2,280 SqFt
Key Details
Sold Price $400,000
Property Type Single Family Home
Sub Type Detached
Listing Status Sold
Purchase Type For Sale
Square Footage 2,280 sqft
Price per Sqft $175
Subdivision None Available
MLS Listing ID MDCR2016542
Sold Date 10/16/23
Style Ranch/Rambler
Bedrooms 4
Full Baths 2
Half Baths 1
HOA Y/N N
Abv Grd Liv Area 2,280
Originating Board BRIGHT
Year Built 1955
Annual Tax Amount $3,766
Tax Year 2023
Lot Size 0.674 Acres
Acres 0.67
Property Description
MID CENTURY CLASSIC. Gorgeous butler stone rancher located on a builders choice corner lot that showcases this home so well. Built with pride and quality materials by one of Carroll's finest custom home builders, Jesse Hoffman. He built this home for his family to live in that showcases a main level offering four bedrooms, one full bath and one half bath with laundry, spacious kitchen, sunroom, and more! Lower level provides a full bath, 43 X 13 rec room, and a large shop with storage. Lovely level yard with a stone patio for all your outdoor entertaining or relaxing time wishes. Minutes to shopping, restaurants, downtown Westminster festivals, Easy access to 140 or 97 to get you on your way to your needed destination. This home has so much potential. Add your personal touches to make this custom built home your stunning property.
Location
State MD
County Carroll
Zoning R
Rooms
Other Rooms Living Room, Dining Room, Bedroom 3, Bedroom 4, Kitchen, Bedroom 1, Sun/Florida Room, Other, Recreation Room, Workshop, Bathroom 2
Basement Partially Finished, Rear Entrance, Windows, Workshop, Shelving, Garage Access, Connecting Stairway
Main Level Bedrooms 4
Interior
Interior Features Attic, Carpet, Ceiling Fan(s), Combination Kitchen/Dining, Entry Level Bedroom, Floor Plan - Open, Upgraded Countertops, Other, Window Treatments, Built-Ins, Attic/House Fan, Additional Stairway
Hot Water Electric, Propane
Heating Baseboard - Hot Water, Baseboard - Electric
Cooling Central A/C, Ceiling Fan(s)
Fireplaces Number 2
Fireplaces Type Equipment, Fireplace - Glass Doors, Mantel(s), Screen, Wood, Other
Equipment Built-In Microwave, Cooktop, Dishwasher, Dryer, Exhaust Fan, Icemaker, Oven - Double, Oven - Wall, Refrigerator, Washer, Water Heater, Stainless Steel Appliances
Fireplace Y
Appliance Built-In Microwave, Cooktop, Dishwasher, Dryer, Exhaust Fan, Icemaker, Oven - Double, Oven - Wall, Refrigerator, Washer, Water Heater, Stainless Steel Appliances
Heat Source Propane - Owned, Electric
Laundry Main Floor, Washer In Unit, Dryer In Unit
Exterior
Exterior Feature Deck(s)
Parking Features Garage Door Opener, Inside Access, Additional Storage Area, Other
Garage Spaces 4.0
Utilities Available Cable TV, Propane, Other
Water Access N
Accessibility None
Porch Deck(s)
Attached Garage 2
Total Parking Spaces 4
Garage Y
Building
Lot Description Front Yard, Level, Open, Rear Yard, SideYard(s), Other
Story 1
Foundation Block
Sewer Public Sewer
Water Public
Architectural Style Ranch/Rambler
Level or Stories 1
Additional Building Above Grade
New Construction N
Schools
School District Carroll County Public Schools
Others
Senior Community No
Tax ID 0707035748
Ownership Fee Simple
SqFt Source Estimated
Security Features Security System
Horse Property N
Special Listing Condition Standard
Read Less
Want to know what your home might be worth? Contact us for a FREE valuation!

Our team is ready to help you sell your home for the highest possible price ASAP

Bought with Daysi E Diaz • Smart Realty, LLC
GET MORE INFORMATION





