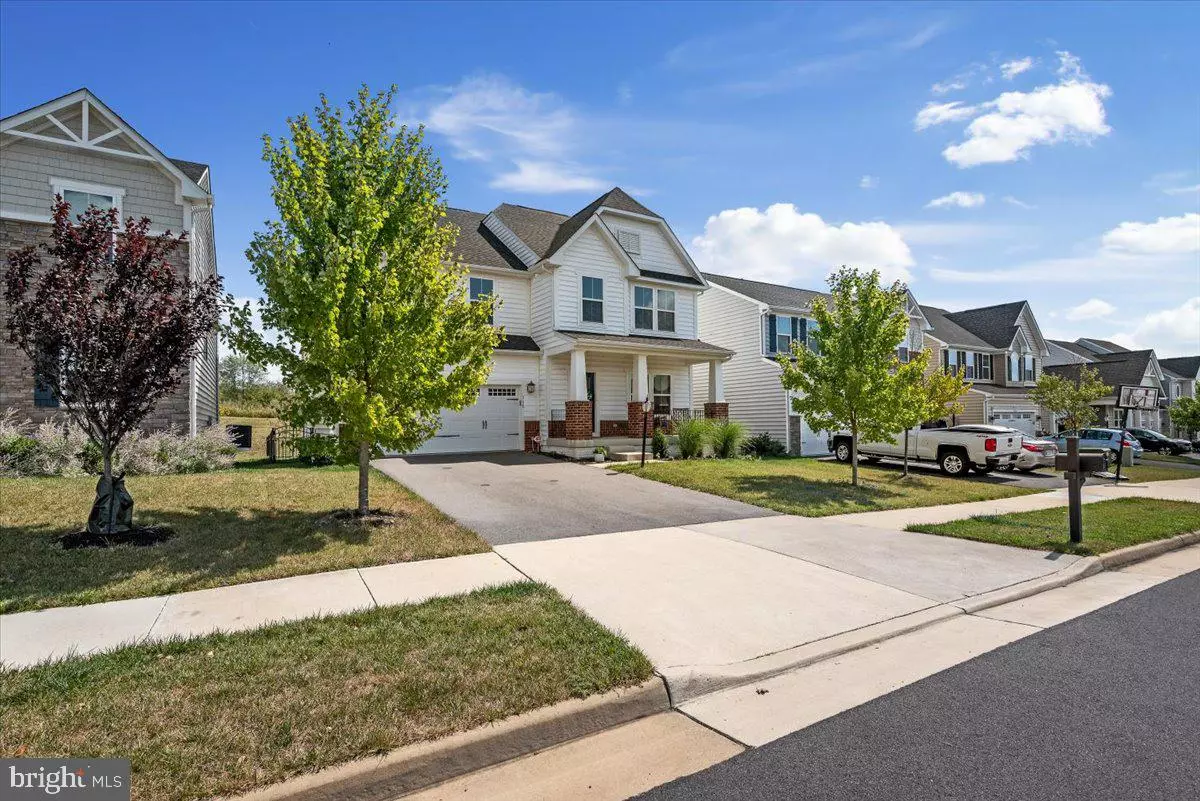$520,000
$529,900
1.9%For more information regarding the value of a property, please contact us for a free consultation.
118 EMPEROR DR Lake Frederick, VA 22630
4 Beds
3 Baths
2,936 SqFt
Key Details
Sold Price $520,000
Property Type Single Family Home
Sub Type Detached
Listing Status Sold
Purchase Type For Sale
Square Footage 2,936 sqft
Price per Sqft $177
Subdivision Lake Frederick
MLS Listing ID VAFV2014894
Sold Date 10/17/23
Style Colonial
Bedrooms 4
Full Baths 2
Half Baths 1
HOA Fees $160/mo
HOA Y/N Y
Abv Grd Liv Area 2,936
Originating Board BRIGHT
Year Built 2018
Annual Tax Amount $2,628
Tax Year 2022
Lot Size 4,792 Sqft
Acres 0.11
Property Description
Enjoy scenic Lake Frederick in this beautiful 3 floor single family home with numerous amenities. The home shows like a model home with 4 bedrooms and 2 full baths with an additional .5 bath on the main level. The upper level has 4 bedrooms and a spacious loft. Rear deck leads to a stone patio and is perfect for entertaining and barbeques. Large kitchen with many upgraded appliances. Backyard is fully fenced. Cozy living room with a large fireplace for those cool fall evenings. Speaker system installed in ceilings with Bluetooth compatibility 2 car garage and large basement . Water filtration, water softener and radon mitigation system have been installed. Amenities include a new clubhouse with a pool and exercise room. Hiking trails surround the 6 mile lake. The lake is great for fishing, kayaking and boating. Tennis courts and pickleball courts are also available. The areas top restaurant is also located in Lake Frederick (Regions 117). Lake Frederick is a gated community. This is a must see.
Location
State VA
County Frederick
Zoning R5
Rooms
Other Rooms Living Room, Dining Room, Primary Bedroom, Bedroom 2, Bedroom 3, Bedroom 4, Kitchen, Family Room, Basement, Foyer, Breakfast Room, Loft
Basement Interior Access, Unfinished
Interior
Interior Features Breakfast Area, Carpet, Ceiling Fan(s), Crown Moldings, Dining Area, Family Room Off Kitchen, Floor Plan - Traditional, Formal/Separate Dining Room, Kitchen - Gourmet, Kitchen - Island, Kitchen - Table Space, Primary Bath(s), Recessed Lighting, Soaking Tub, Stall Shower, Tub Shower, Upgraded Countertops, Wainscotting, Wood Floors
Hot Water Natural Gas
Heating Forced Air
Cooling Ceiling Fan(s), Central A/C
Flooring Carpet, Hardwood, Ceramic Tile
Fireplaces Number 1
Fireplaces Type Gas/Propane, Mantel(s)
Equipment Built-In Microwave, Dryer, Washer, Dishwasher, Disposal, Humidifier, Icemaker, Refrigerator, Oven - Wall, Stove
Fireplace Y
Appliance Built-In Microwave, Dryer, Washer, Dishwasher, Disposal, Humidifier, Icemaker, Refrigerator, Oven - Wall, Stove
Heat Source Natural Gas
Exterior
Exterior Feature Deck(s), Patio(s)
Parking Features Garage Door Opener
Garage Spaces 2.0
Fence Rear
Amenities Available Boat Ramp, Club House, Dog Park, Gated Community, Jog/Walk Path, Lake, Pool - Outdoor, Tennis Courts, Water/Lake Privileges
Water Access N
Accessibility None
Porch Deck(s), Patio(s)
Attached Garage 2
Total Parking Spaces 2
Garage Y
Building
Story 3
Foundation Slab
Sewer Public Sewer
Water Public
Architectural Style Colonial
Level or Stories 3
Additional Building Above Grade, Below Grade
New Construction N
Schools
School District Frederick County Public Schools
Others
HOA Fee Include Trash,Snow Removal,Reserve Funds,Road Maintenance,Pool(s),Management,Common Area Maintenance
Senior Community No
Tax ID 87B 4 2 10
Ownership Fee Simple
SqFt Source Assessor
Acceptable Financing Cash, Conventional, FHA, VA
Listing Terms Cash, Conventional, FHA, VA
Financing Cash,Conventional,FHA,VA
Special Listing Condition Standard
Read Less
Want to know what your home might be worth? Contact us for a FREE valuation!

Our team is ready to help you sell your home for the highest possible price ASAP

Bought with Dana J Ashlock • Samson Properties

GET MORE INFORMATION





