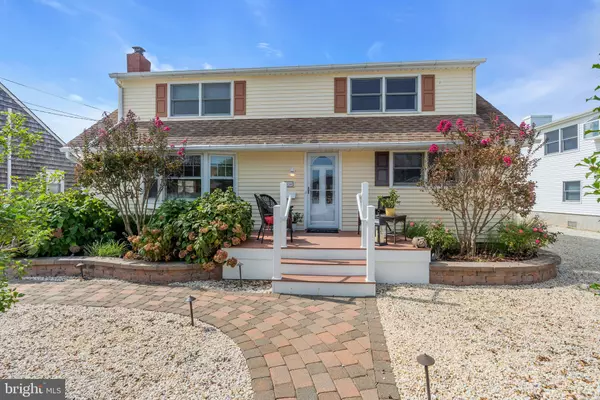$1,100,000
$1,100,000
For more information regarding the value of a property, please contact us for a free consultation.
334 W 5TH ST Ship Bottom, NJ 08008
5 Beds
2 Baths
2,124 SqFt
Key Details
Sold Price $1,100,000
Property Type Single Family Home
Sub Type Detached
Listing Status Sold
Purchase Type For Sale
Square Footage 2,124 sqft
Price per Sqft $517
Subdivision Ship Bottom
MLS Listing ID NJOC2020880
Sold Date 10/17/23
Style Cape Cod
Bedrooms 5
Full Baths 2
HOA Y/N N
Abv Grd Liv Area 2,124
Originating Board BRIGHT
Year Built 1970
Annual Tax Amount $5,720
Tax Year 2022
Lot Size 5,998 Sqft
Acres 0.14
Lot Dimensions 60.00 x 100.00
Property Description
Are you ready to embrace coastal living at its finest? We invite you to explore the stunning beach house of your dreams. Nestled in the heart of a coastal haven, this 4/5-bedroom, 2-bathroom oasis is a perfect blend of luxury, comfort, and convenience.
With 4/5 bedrooms, this beach home provides ample space for all. The hardwood floors throughout add a touch of timeless elegance, while the open floor plan creates a sense of fluidity and space, perfect for gatherings and entertaining.
The updated kitchen with a cozy breakfast nook is a chef's delight. For more formal occasions, the dining room/family room overlooking a beautiful garden and koi pond Setting the stage for elegant dinners and special celebrations
The living room features a welcoming fireplace, ideal for those cooler coastal evenings.
Make your way onto the large and spacious deck with a retractable awning that offers shade and shelter from the sun. This outdoor haven is perfect for al fresco dining, sunbathing, or simply taking in the stunning bay views.
Close to Pavilion Park on the bay, just up the street to the beach entrance, as well "The Local"," LBI Table", "Wallys", mini golf and so much more.
You're never far from the amenities you need. This beach house is not just a home; it's a lifestyle.
Don't miss this rare opportunity to own a slice of paradise.
Location
State NJ
County Ocean
Area Ship Bottom Boro (21529)
Zoning R1
Rooms
Main Level Bedrooms 1
Interior
Interior Features Floor Plan - Open, Formal/Separate Dining Room, Kitchen - Eat-In
Hot Water Electric
Heating Baseboard - Electric
Cooling Central A/C
Fireplaces Number 1
Fireplaces Type Fireplace - Glass Doors
Equipment Dishwasher, Microwave, Refrigerator, Washer, Dryer, Oven/Range - Electric
Fireplace Y
Appliance Dishwasher, Microwave, Refrigerator, Washer, Dryer, Oven/Range - Electric
Heat Source Natural Gas, Electric
Laundry Main Floor
Exterior
Parking Features Covered Parking
Garage Spaces 1.0
Water Access N
Accessibility None
Total Parking Spaces 1
Garage Y
Building
Lot Description Landscaping, Level, Rear Yard
Story 2
Foundation Block
Sewer Public Sewer
Water Public
Architectural Style Cape Cod
Level or Stories 2
Additional Building Above Grade, Below Grade
New Construction N
Others
Pets Allowed Y
Senior Community No
Tax ID 29-00122-00026
Ownership Fee Simple
SqFt Source Assessor
Acceptable Financing Cash, FHA, VA, Conventional
Horse Property N
Listing Terms Cash, FHA, VA, Conventional
Financing Cash,FHA,VA,Conventional
Special Listing Condition Standard
Pets Allowed No Pet Restrictions
Read Less
Want to know what your home might be worth? Contact us for a FREE valuation!

Our team is ready to help you sell your home for the highest possible price ASAP

Bought with Dianna Ivanov • Keller Williams Village Square Realty
GET MORE INFORMATION





