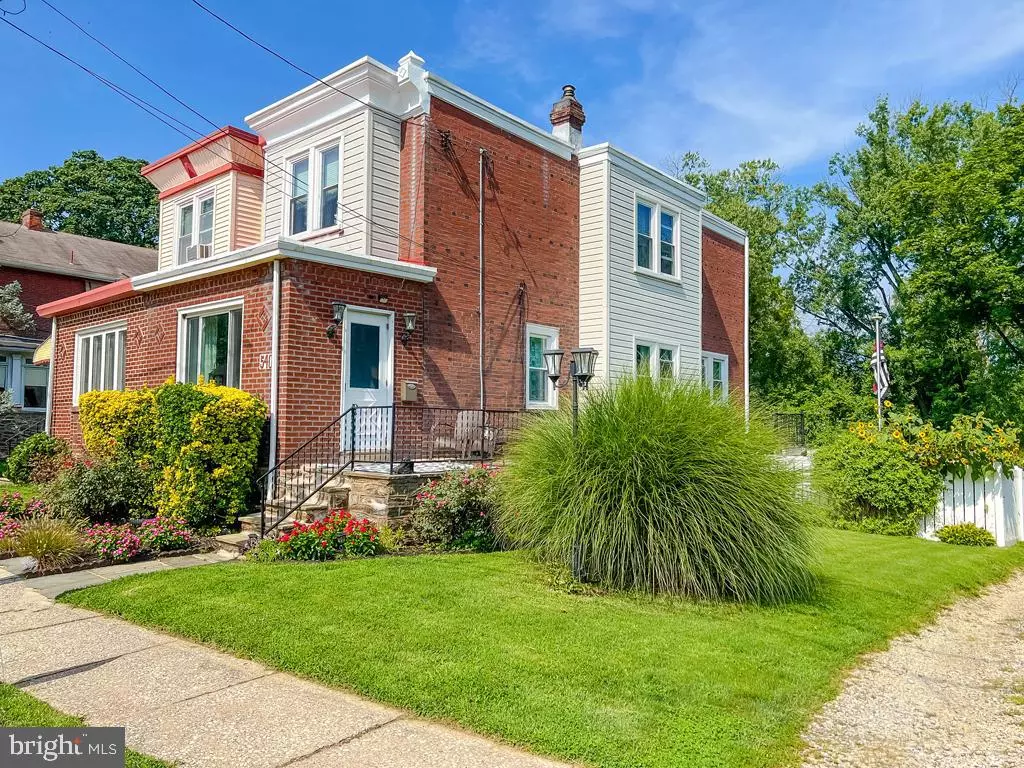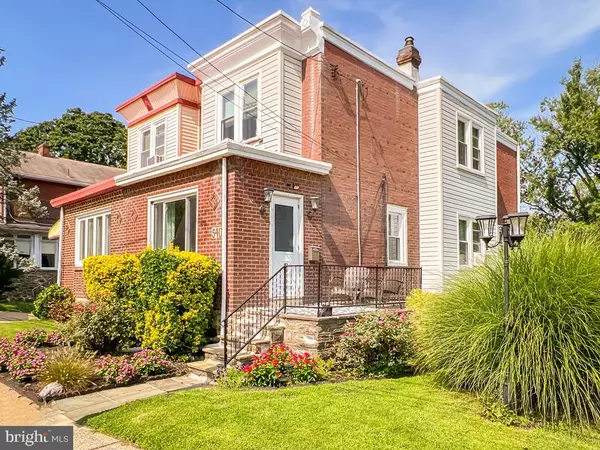$305,000
$289,000
5.5%For more information regarding the value of a property, please contact us for a free consultation.
540 WOODLAND AVE Cheltenham, PA 19012
3 Beds
2 Baths
1,264 SqFt
Key Details
Sold Price $305,000
Property Type Single Family Home
Sub Type Twin/Semi-Detached
Listing Status Sold
Purchase Type For Sale
Square Footage 1,264 sqft
Price per Sqft $241
Subdivision Cheltenham Vil
MLS Listing ID PAMC2079736
Sold Date 10/19/23
Style Straight Thru
Bedrooms 3
Full Baths 1
Half Baths 1
HOA Y/N N
Abv Grd Liv Area 1,264
Originating Board BRIGHT
Year Built 1930
Annual Tax Amount $5,369
Tax Year 2022
Lot Size 2,736 Sqft
Acres 0.06
Lot Dimensions 26.00 x 0.00
Property Description
Welcome to 540 Woodland Avenue, your ideal haven in the heart of Cheltenham Village in Montgomery County! This charming, straight-thru twin home has had many thoughtful and wonderful updates over the past few years, ensuring modern comfort and style. Step inside from a lovely elevated patio to find an inviting and spacious Living Room, perfect for relaxation and entertaining guests. Adjacent to and open from the Living Room is the formal Dining Room offering space for all your family and holiday dinners. The gorgeous and fully-updated Kitchen (2017) is a true culinary oasis. Abundant beautiful cabinets and storage space offers a solution to all your organizational needs and a peninsula for casual dining or your morning coffee. Stainless steel appliances complete the sleek and modern look, making meal prep a joy. The second floor has newer luxury vinyl plank flooring, providing a fresh & contemporary feel throughout. It also boasts 3 inviting bedrooms and a tastefully-updated full hall bath (2012) with ceramic tile, a tub/shower combo & vanity. The primary bedroom is a true highlight, featuring a fabulous custom-built closet barn door adding character and uniqueness! Think Chip and Joanna of HGTV’s Fixer Upper! Back in the Kitchen, step outside onto the wonderfully-convenient and easy-to-maintain composite deck, an excellent extension of the kitchen. The walk-out basement features an updated half bath, the laundry area, tons for practical storage space and a door to the extensive back yard. The home was converted to gas heat in 2014, and a new heating system installed at that time. Water heater was replaced in 2022. The roof was recoated in 2019. 200-amp electrical service. As a superb, value-added benefit, all windows on the 1st and 2nd floors were replaced in 2020 by Power Windows. Beyond the interior of the home, an expansive fenced-in yard awaits, offering fantastic space for outdoor activities, gardening, BBQs and relaxation. The backyard is a private oasis, backing up to a pastoral wooded area that provides privacy and tranquility. The vinyl privacy fencing encloses the yard, providing a secure space for a kids play area and lots of room for your pets! The two-car detached garage provides not only enclosed parking but also additional storage space. Alongside the garage, off-street parking for up to 3 cars ensures you and your guests will always have ample space. Convenience is also key with this home’s location. Just 3 blocks away is the Cheltenham Athletic Association baseball fields. You’re a mere 3 blocks from the Tookany Creek Parkway, with its walking trails, soccer fields and tennis courts. Just up the street is Burholme Park, with its terrific Family Fun Center and nearby is Melrose Country Club. Also close is the Charles D. Conklin, Jr. Pool with playground and park area. You’re just a half-block from the SEPTA Regional Rail Cheltenham Station and a 3-block walk to the local SEPTA bus stop, providing an easy commute and access to the City so you can enjoy all that Philadelphia has to offer! A variety of dining options are nearby, like Le Onde Ristorante BYOB in Elkins Park, offering diverse culinary experiences for every palate. Easily stock up on daily essentials and groceries at nearby markets, ensuring you have everything you need close at hand. Proximity to educational institutions ensures convenience for families with school-age children. Living at lovely 540 Woodland Avenue offers not only a comfortable home but also convenience to many amenities ensuring an enjoyable and vibrant lifestyle. Don’t miss the chance to experience 540 Woodland Avenue! This home is a testament to both timeless design and modern comfort, offering a unique opportunity to own a piece of Cheltenham Village’s vibrant community. With inventory still so low, this wonderfully-updated home won’t last long, so contact me TODAY to schedule YOUR private showing!
Location
State PA
County Montgomery
Area Cheltenham Twp (10631)
Zoning R8
Rooms
Other Rooms Living Room, Dining Room, Bedroom 2, Bedroom 3, Kitchen, Basement, Bedroom 1, Bathroom 1, Half Bath
Basement Unfinished
Interior
Hot Water Natural Gas
Heating Hot Water
Cooling Ceiling Fan(s), Window Unit(s)
Flooring Fully Carpeted, Luxury Vinyl Plank, Wood, Ceramic Tile
Window Features Replacement
Heat Source Oil
Exterior
Parking Features Additional Storage Area, Covered Parking
Garage Spaces 5.0
Utilities Available Cable TV Available
Water Access N
Roof Type Flat
Accessibility None
Total Parking Spaces 5
Garage Y
Building
Story 2
Foundation Stone
Sewer Public Sewer
Water Public
Architectural Style Straight Thru
Level or Stories 2
Additional Building Above Grade, Below Grade
Structure Type 9'+ Ceilings
New Construction N
Schools
Elementary Schools Cheltenham
Middle Schools Elkins Park School
High Schools Cheltenham
School District Cheltenham
Others
Pets Allowed Y
Senior Community No
Tax ID 31-00-29608-007
Ownership Fee Simple
SqFt Source Assessor
Acceptable Financing Cash, Conventional
Horse Property N
Listing Terms Cash, Conventional
Financing Cash,Conventional
Special Listing Condition Standard
Pets Allowed No Pet Restrictions
Read Less
Want to know what your home might be worth? Contact us for a FREE valuation!

Our team is ready to help you sell your home for the highest possible price ASAP

Bought with James A Israel • Compass RE

GET MORE INFORMATION





