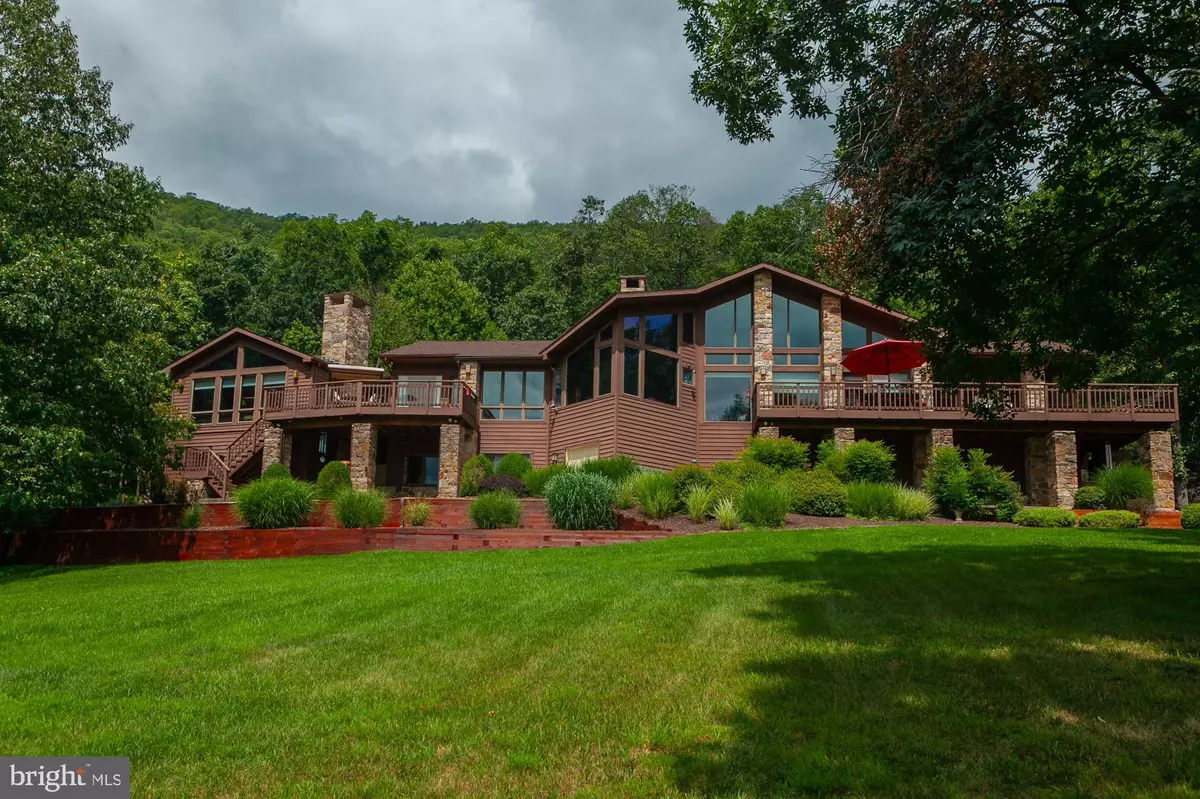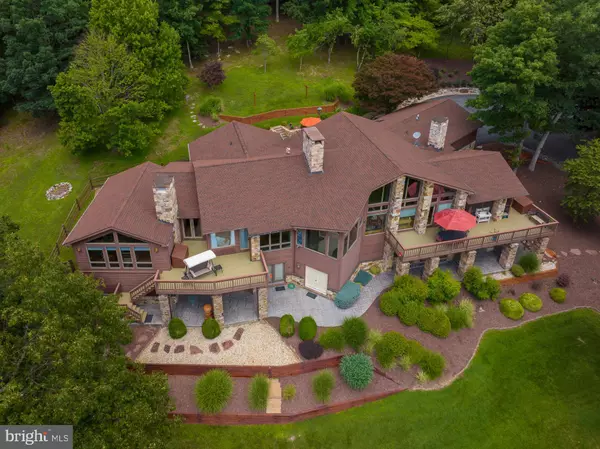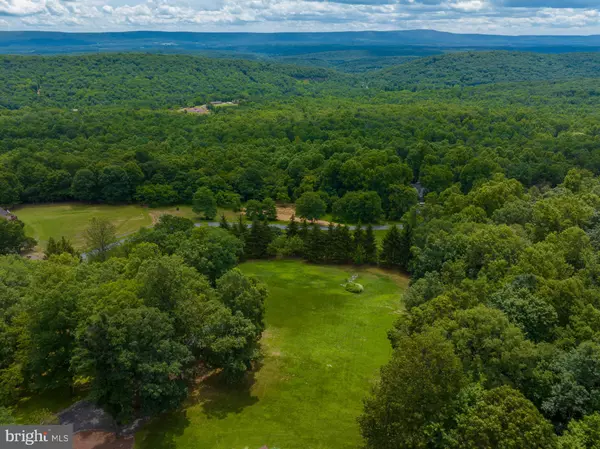$950,000
$950,000
For more information regarding the value of a property, please contact us for a free consultation.
1303 PARKSIDE DR Berkeley Springs, WV 25411
3 Beds
3 Baths
5,689 SqFt
Key Details
Sold Price $950,000
Property Type Single Family Home
Sub Type Detached
Listing Status Sold
Purchase Type For Sale
Square Footage 5,689 sqft
Price per Sqft $166
Subdivision Cacapon
MLS Listing ID WVMO2003332
Sold Date 10/20/23
Style Contemporary
Bedrooms 3
Full Baths 3
HOA Fees $61/ann
HOA Y/N Y
Abv Grd Liv Area 4,104
Originating Board BRIGHT
Year Built 1996
Annual Tax Amount $4,794
Tax Year 2022
Lot Size 7.580 Acres
Acres 7.58
Property Description
Berkeley Springs " The Town Where George Washington Went to Relax"
Spectacular Mountainside Retreat backing to 6000 acres of Cacapon State Parkland.
Spectacular views Ever changing 40 mile views across the valley to the Blue Ridge Mountains
Architect designed. Sophisticated Elegant Custom Cedar + Natural Stone Contemporary on 7.5 acres, 2 lots one wooded. Enveloped by Nature. Huge great room is the central feature with a natural stone fireplace and stone wall. Floor to ceiling prow windows. Dining area or "Baldacchino" feels like it is suspended in air. 3 bedrooms 3 baths. Fabulous brand new primary bath; view watching from the tub. Kitchen granite, wood, tiles, with breakfast room. Remodeled 2021 .High quality materials and workmanship. Second level upper studio with second fireplace makes a wonderful library opens to upper deck. Big views. Large screened porch with stainless built-in Fire Magic propane BBQ grill installed 2023, Large decks, patio. terrace. Large finished walk out lower level with home office, exercise room and home theatre. Enormous amount of additional storage space on the lower level. Meticulously cared for. Impeccable condition. 3 miles from Cacapon State Park with numerous biking and hiking trails, world class Robert Trent Jones public golf course , lake, horseback riding and more. Review in Documents listing Home Attributes and Home Improvements. Furnishings negotiable. Well located to commuter route 522 north and south. Close to Winchester Va and Winchester Medical Center. Private world of your own approached by a winding driveway over custom stone bridge Please review the VIDEO.
Location
State WV
County Morgan
Zoning 101
Direction Northwest
Rooms
Other Rooms Dining Room, Primary Bedroom, Kitchen, Family Room, Breakfast Room, Bedroom 1, Study, Exercise Room, Great Room, Laundry, Office, Utility Room, Bathroom 1, Bathroom 2, Bathroom 3, Primary Bathroom
Basement Connecting Stairway, Full, Outside Entrance, Shelving, Walkout Level, Water Proofing System, Windows, Workshop, Poured Concrete
Main Level Bedrooms 3
Interior
Interior Features Additional Stairway, Attic, Breakfast Area, Built-Ins, Carpet, Ceiling Fan(s), Combination Dining/Living, Entry Level Bedroom, Floor Plan - Open, Kitchen - Island, Kitchenette, Recessed Lighting, Soaking Tub, Stain/Lead Glass, Stall Shower, Tub Shower, Upgraded Countertops, Wainscotting, Walk-in Closet(s), Water Treat System, Window Treatments, Wood Floors
Hot Water Propane
Heating Central, Forced Air, Heat Pump - Gas BackUp, Programmable Thermostat, Zoned
Cooling Central A/C, Ceiling Fan(s), Heat Pump(s), Multi Units, Zoned
Flooring Carpet, Ceramic Tile, Hardwood, Marble, Tile/Brick
Fireplaces Number 2
Fireplaces Type Fireplace - Glass Doors, Mantel(s), Stone
Equipment Cooktop, Dishwasher, Disposal, Dryer - Front Loading, Energy Efficient Appliances, ENERGY STAR Clothes Washer, Exhaust Fan, Extra Refrigerator/Freezer, Icemaker, Microwave, Oven - Double, Oven - Self Cleaning, Oven/Range - Gas, Stainless Steel Appliances, Washer - Front Loading, Water Conditioner - Owned, Water Heater - High-Efficiency
Fireplace Y
Window Features Double Pane,Screens
Appliance Cooktop, Dishwasher, Disposal, Dryer - Front Loading, Energy Efficient Appliances, ENERGY STAR Clothes Washer, Exhaust Fan, Extra Refrigerator/Freezer, Icemaker, Microwave, Oven - Double, Oven - Self Cleaning, Oven/Range - Gas, Stainless Steel Appliances, Washer - Front Loading, Water Conditioner - Owned, Water Heater - High-Efficiency
Heat Source Propane - Owned
Laundry Main Floor
Exterior
Exterior Feature Deck(s), Patio(s), Screened, Terrace
Parking Features Garage - Side Entry, Garage Door Opener, Inside Access
Garage Spaces 8.0
Fence Partially
Utilities Available Cable TV, Electric Available, Phone Connected
Water Access N
View Mountain, Scenic Vista, Trees/Woods
Roof Type Composite
Street Surface Black Top
Accessibility 2+ Access Exits, Doors - Swing In, Level Entry - Main
Porch Deck(s), Patio(s), Screened, Terrace
Attached Garage 2
Total Parking Spaces 8
Garage Y
Building
Lot Description Backs - Parkland, Backs to Trees, Bulkheaded, Cleared, Front Yard, Landscaping, Partly Wooded, Rural, Sloping, Stream/Creek
Story 2.5
Foundation Active Radon Mitigation, Block, Brick/Mortar
Sewer Approved System, Gravity Sept Fld, Holding Tank, Perc Approved Septic
Water Well
Architectural Style Contemporary
Level or Stories 2.5
Additional Building Above Grade, Below Grade
Structure Type Cathedral Ceilings,Dry Wall,Vaulted Ceilings,Wood Ceilings,Masonry
New Construction N
Schools
Elementary Schools Widmyer
Middle Schools Warm Springs
High Schools Berkeley Springs
School District Morgan County Schools
Others
HOA Fee Include Snow Removal,Road Maintenance
Senior Community No
Tax ID 06 10003200000000
Ownership Fee Simple
SqFt Source Assessor
Security Features Carbon Monoxide Detector(s),Electric Alarm,Fire Detection System,Monitored,Motion Detectors,Security System,Smoke Detector
Horse Property N
Special Listing Condition Standard
Read Less
Want to know what your home might be worth? Contact us for a FREE valuation!

Our team is ready to help you sell your home for the highest possible price ASAP

Bought with Carolyn M Snyder • Snyder Bailey & Associates

GET MORE INFORMATION





