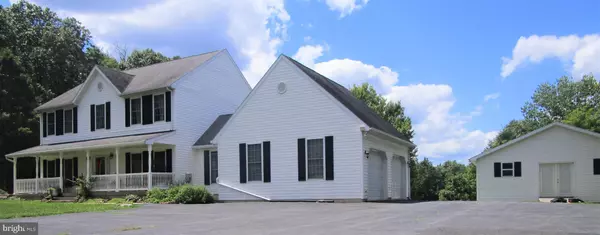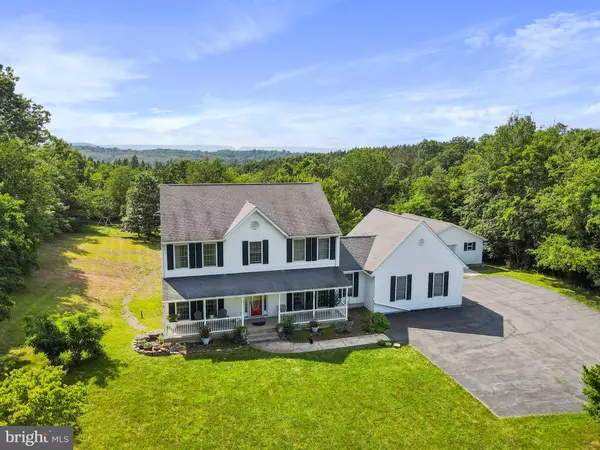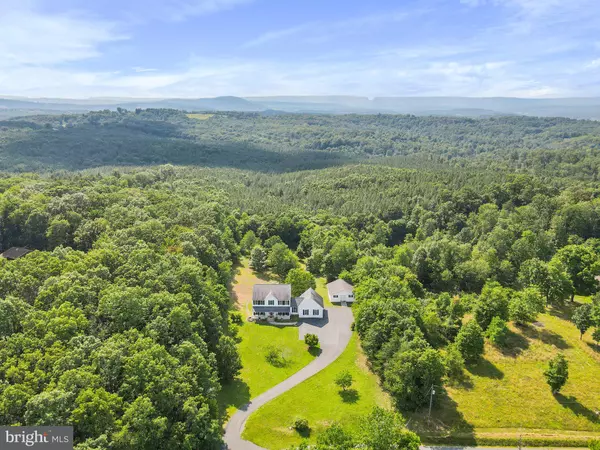$400,000
$404,900
1.2%For more information regarding the value of a property, please contact us for a free consultation.
1446 CULP RD Berkeley Springs, WV 25411
4 Beds
4 Baths
2,263 SqFt
Key Details
Sold Price $400,000
Property Type Single Family Home
Sub Type Detached
Listing Status Sold
Purchase Type For Sale
Square Footage 2,263 sqft
Price per Sqft $176
Subdivision Dogwood Ridge
MLS Listing ID WVMO2003330
Sold Date 10/19/23
Style Colonial
Bedrooms 4
Full Baths 3
Half Baths 1
HOA Y/N N
Abv Grd Liv Area 2,263
Originating Board BRIGHT
Year Built 2004
Annual Tax Amount $1,890
Tax Year 2022
Lot Size 2.570 Acres
Acres 2.57
Property Description
Stately Colonial home nestled atop mountain woodlands on an inspiring 2.5 acre lot. Private yet convenient, only 15 minutes to downtown Berkeley Springs, only 35 minutes to the Hagerstown Valley Mall and adjacent big box stores.
Spacious 32'x16' deck ideal for entertaining or just enjoying nightly dramatic sunsets. Panoramic vistas all the way to Sideline Hill Gap six months a year. Enjoy golf, fine dining, horseback riding, indoor and outdoor swimming, mountain biking and hiking at nearby Cacapon State Park. The C&O bike Trail is just minutes away. Custom finished Oak floors throughout the entire home, plus a 750 sq ft unfinished cottage/studio above a second garage.
Location
State WV
County Morgan
Zoning 101
Rooms
Basement Connecting Stairway, Full, Heated, Improved, Outside Entrance, Partially Finished, Rear Entrance
Main Level Bedrooms 4
Interior
Interior Features Ceiling Fan(s), Central Vacuum, Combination Kitchen/Living, Family Room Off Kitchen, Floor Plan - Traditional, Kitchen - Table Space, Wood Floors
Hot Water Electric
Heating Heat Pump(s), Other, Forced Air
Cooling Central A/C
Flooring Bamboo
Equipment Central Vacuum, Dishwasher, Disposal, Dryer, Exhaust Fan, Oven - Double, Oven/Range - Electric, Range Hood, Refrigerator, Washer, Water Conditioner - Owned, Water Heater
Furnishings No
Fireplace N
Appliance Central Vacuum, Dishwasher, Disposal, Dryer, Exhaust Fan, Oven - Double, Oven/Range - Electric, Range Hood, Refrigerator, Washer, Water Conditioner - Owned, Water Heater
Heat Source Electric, Propane - Leased
Laundry Main Floor, Basement
Exterior
Exterior Feature Deck(s)
Parking Features Garage Door Opener, Garage - Side Entry
Garage Spaces 3.0
Utilities Available Phone Connected
Amenities Available None
Water Access N
View Trees/Woods, Scenic Vista, Pasture, Mountain, Panoramic
Roof Type Asphalt
Street Surface Access - On Grade,Black Top
Accessibility None
Porch Deck(s)
Road Frontage City/County
Attached Garage 2
Total Parking Spaces 3
Garage Y
Building
Lot Description Trees/Wooded, Secluded, Rural, Rear Yard, Private, Partly Wooded, Open, Cleared, Backs to Trees
Story 2
Foundation Block
Sewer On Site Septic
Water Well
Architectural Style Colonial
Level or Stories 2
Additional Building Above Grade, Below Grade
Structure Type Dry Wall
New Construction N
Schools
Elementary Schools Call School Board
Middle Schools Call School Board
High Schools Call School Board
School District Morgan County Schools
Others
Pets Allowed Y
HOA Fee Include None
Senior Community No
Tax ID 01 5003100000000
Ownership Fee Simple
SqFt Source Assessor
Acceptable Financing FHA, Conventional, Cash, VA, USDA
Horse Property Y
Listing Terms FHA, Conventional, Cash, VA, USDA
Financing FHA,Conventional,Cash,VA,USDA
Special Listing Condition Standard
Pets Allowed No Pet Restrictions
Read Less
Want to know what your home might be worth? Contact us for a FREE valuation!

Our team is ready to help you sell your home for the highest possible price ASAP

Bought with Bret L Merson • Keller Williams Realty Centre
GET MORE INFORMATION





