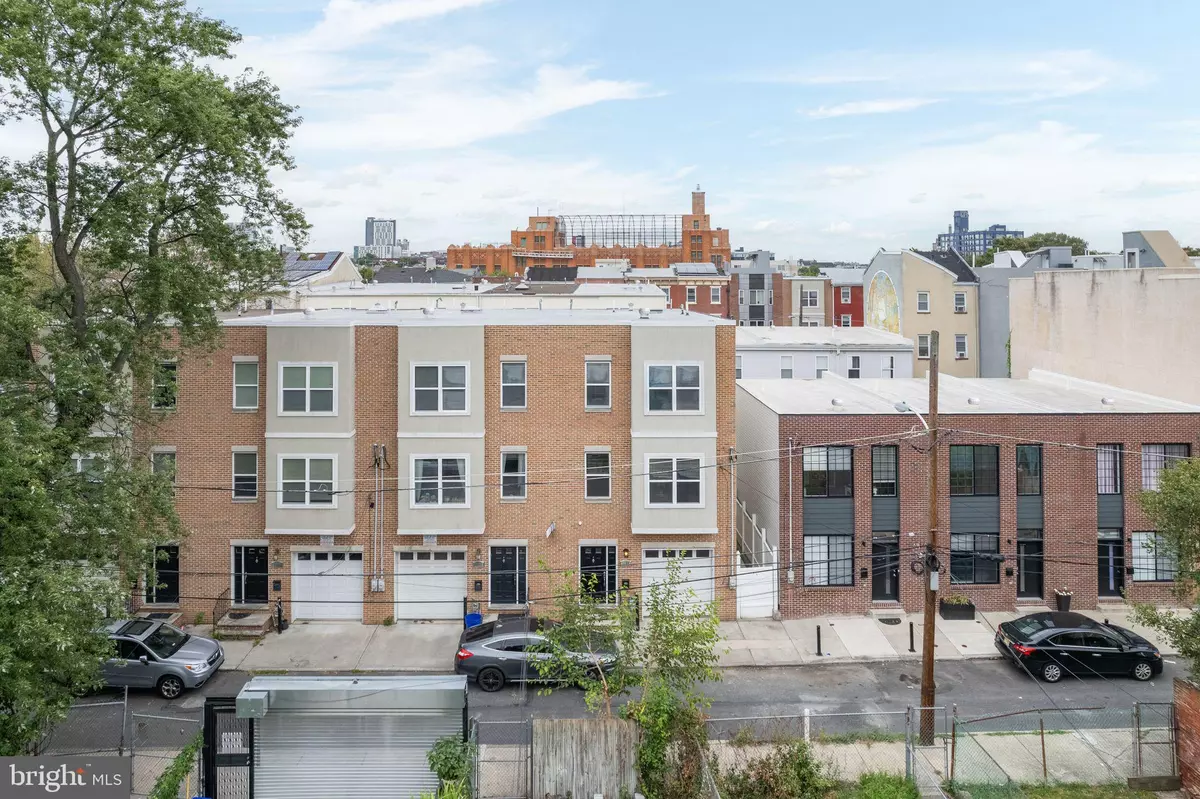$515,000
$535,000
3.7%For more information regarding the value of a property, please contact us for a free consultation.
1119 LEMON ST Philadelphia, PA 19123
4 Beds
3 Baths
2,400 SqFt
Key Details
Sold Price $515,000
Property Type Townhouse
Sub Type Interior Row/Townhouse
Listing Status Sold
Purchase Type For Sale
Square Footage 2,400 sqft
Price per Sqft $214
Subdivision Northern Liberties
MLS Listing ID PAPH2273302
Sold Date 10/23/23
Style Straight Thru
Bedrooms 4
Full Baths 2
Half Baths 1
HOA Y/N N
Abv Grd Liv Area 2,400
Originating Board BRIGHT
Year Built 2009
Annual Tax Amount $8,298
Tax Year 2022
Lot Size 1,629 Sqft
Acres 0.04
Lot Dimensions 25.00 x 57.00
Property Description
This gorgeous home has everything you could ever ask for, and then some! A spacious open floor plan is an entertainers delight with a wide open kitchen and family room. The kitchen offers granite counters, stainless appliances, and plenty of space, and opens up the nice sized enclosed back patio, great for the BBQ and get togethers. A powder room is located on the main level for guests. The second level features a fantastic bonus space that can be used as an additional family room, office, playroom, or enclosed to make a 5th bedroom. 3 Bedrooms with plenty of closet space and a full bathroom are located on the 2nd level. The third level is reserved for the master suite, offering massive windows for plenty of natural light and a stunning master bath with tiled shower and a soaker tub. The fully finished basement offers additional living, recreation, and storage space. Enjoy the benefits of having parking in your attached garage and living in a truly great home.
Location
State PA
County Philadelphia
Area 19123 (19123)
Zoning RSA5
Rooms
Other Rooms Living Room, Dining Room, Primary Bedroom, Bedroom 2, Bedroom 3, Kitchen, Family Room, Bedroom 1
Basement Full
Interior
Hot Water Natural Gas
Heating Forced Air
Cooling Central A/C
Fireplace N
Heat Source Natural Gas
Laundry Main Floor
Exterior
Water Access N
Accessibility None
Garage N
Building
Story 3
Foundation Other
Sewer Public Sewer
Water Public
Architectural Style Straight Thru
Level or Stories 3
Additional Building Above Grade, Below Grade
New Construction N
Schools
School District The School District Of Philadelphia
Others
Senior Community No
Tax ID 141281320
Ownership Fee Simple
SqFt Source Assessor
Special Listing Condition Standard
Read Less
Want to know what your home might be worth? Contact us for a FREE valuation!

Our team is ready to help you sell your home for the highest possible price ASAP

Bought with Andrey Telegin • Onyx Real Estate LLC

GET MORE INFORMATION





