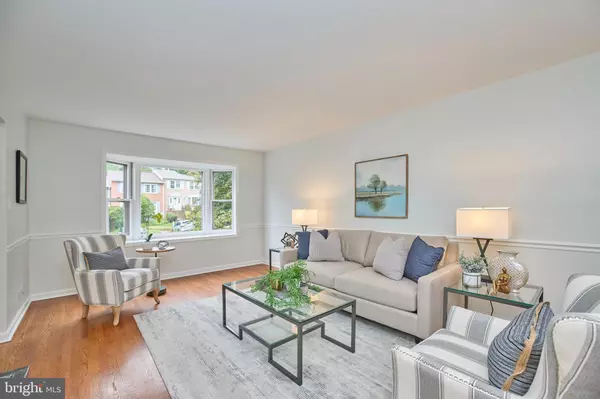$601,000
$565,000
6.4%For more information regarding the value of a property, please contact us for a free consultation.
4738 EXETER ST Annandale, VA 22003
3 Beds
4 Baths
2,361 SqFt
Key Details
Sold Price $601,000
Property Type Townhouse
Sub Type Interior Row/Townhouse
Listing Status Sold
Purchase Type For Sale
Square Footage 2,361 sqft
Price per Sqft $254
Subdivision Kensington Square
MLS Listing ID VAFX2149484
Sold Date 10/23/23
Style Colonial
Bedrooms 3
Full Baths 3
Half Baths 1
HOA Fees $76/qua
HOA Y/N Y
Abv Grd Liv Area 1,716
Originating Board BRIGHT
Year Built 1969
Annual Tax Amount $5,773
Tax Year 2023
Lot Size 1,797 Sqft
Acres 0.04
Property Description
Spacious rooms, hardwood floors, fresh updates, tons of storage and a lovely backyard with patio make this home a rare find. The front bay window provides extra light even on cloudy days. The primary suite is generously sized and quiet, located on the back of the home. You'll love all the closet space! The kitchen was previously updated and has great counter space and storage. The baths all have new toilets and vanities. It has been freshly painted, new LVT floor was installed in the foyer, and many light fixtures were replaced throughout the home. The lower level family room is the perfect play area, hangout spot or guest space. Again, lots of storage and the updated full bath is convenient. New HVAC installed in July. Cul de sac location comes with 2 reserved parking spots and many guest spaces. Fenced yard is great for entertaining. Easy access to 395, 495, 66, grocery stores, and fabulous restaurants.
Location
State VA
County Fairfax
Zoning 213
Rooms
Other Rooms Living Room, Dining Room, Primary Bedroom, Bedroom 2, Bedroom 3, Kitchen, Family Room, Foyer, Laundry, Storage Room, Bathroom 2, Bathroom 3, Bonus Room, Primary Bathroom, Half Bath
Basement Fully Finished, Full, Interior Access, Windows, Connecting Stairway
Interior
Interior Features Carpet, Formal/Separate Dining Room, Primary Bath(s), Stall Shower, Tub Shower, Walk-in Closet(s), Wood Floors
Hot Water Natural Gas
Heating Central, Forced Air
Cooling Central A/C
Flooring Hardwood, Luxury Vinyl Tile, Carpet
Equipment Built-In Microwave, Dishwasher, Disposal, Dryer, Extra Refrigerator/Freezer, Oven/Range - Electric, Refrigerator, Washer, Water Heater
Fireplace N
Window Features Screens,Wood Frame
Appliance Built-In Microwave, Dishwasher, Disposal, Dryer, Extra Refrigerator/Freezer, Oven/Range - Electric, Refrigerator, Washer, Water Heater
Heat Source Natural Gas
Laundry Lower Floor
Exterior
Exterior Feature Patio(s), Porch(es)
Garage Spaces 2.0
Parking On Site 2
Fence Rear, Wood
Water Access N
Roof Type Asphalt
Accessibility None
Porch Patio(s), Porch(es)
Total Parking Spaces 2
Garage N
Building
Lot Description No Thru Street, Rear Yard
Story 3
Foundation Block
Sewer Public Sewer
Water Public
Architectural Style Colonial
Level or Stories 3
Additional Building Above Grade, Below Grade
New Construction N
Schools
Elementary Schools Annandale Terrace
Middle Schools Poe
High Schools Annandale
School District Fairfax County Public Schools
Others
HOA Fee Include Lawn Care Front,Road Maintenance
Senior Community No
Tax ID 0711 24 0012
Ownership Fee Simple
SqFt Source Assessor
Security Features Smoke Detector
Special Listing Condition Standard
Read Less
Want to know what your home might be worth? Contact us for a FREE valuation!

Our team is ready to help you sell your home for the highest possible price ASAP

Bought with Daniela Spigai • Compass

GET MORE INFORMATION





