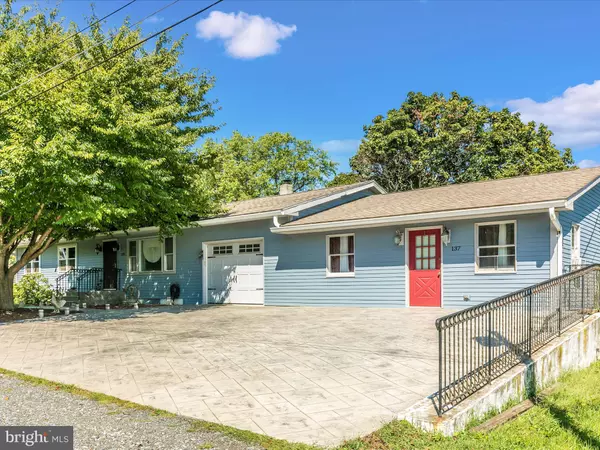$339,000
$339,000
For more information regarding the value of a property, please contact us for a free consultation.
135 CIRCLE ST Ranson, WV 25438
4 Beds
5 Baths
1,406 SqFt
Key Details
Sold Price $339,000
Property Type Single Family Home
Sub Type Detached
Listing Status Sold
Purchase Type For Sale
Square Footage 1,406 sqft
Price per Sqft $241
Subdivision Edgewood
MLS Listing ID WVJF2009210
Sold Date 10/23/23
Style Ranch/Rambler
Bedrooms 4
Full Baths 4
Half Baths 1
HOA Y/N N
Abv Grd Liv Area 936
Originating Board BRIGHT
Year Built 1972
Annual Tax Amount $923
Tax Year 2022
Lot Size 0.350 Acres
Acres 0.35
Property Description
Excellent rancher property on a GREAT 1/3+ acre lot with a totally separate full 1 BR/1 BA apartment for in-laws/ family, guests, etc, . The rancher has a fully finished basement with a full bath and a walk-up to the back yard. Main level has 3 bedrooms, 2 full baths and a powder room. Nice eat-in kitchen with ample table space, and open to the spacious Family Room. MANY upgrades and replacements done since the owner bought the house, including: New siding, new windows, remodeled bathrooms, some new flooring, fresh paint, HUGE custom deck with custom seating, etc. One car garage and plenty of additional front parking. Apartment has living area, kitchen, 1 bedroom and a full bath. AMAZING rear deck with built in seating and solar lights, and an outdoor kitchen, a covered gazebo, and mature shade trees! All deck furniture, grills, etc., and huge custom picnic table convey. Plenty of sun and cool shade as well in the party-friendly back yard. BIG ... fenced ... over 1/3 acre. This is an amazing property! MUST SEE.
Location
State WV
County Jefferson
Zoning 101
Rooms
Other Rooms Living Room, Primary Bedroom, Bedroom 2, Bedroom 3, Bedroom 4, Kitchen, Game Room, Breakfast Room, Laundry
Basement Daylight, Partial, Full, Fully Finished, Heated, Interior Access, Outside Entrance, Poured Concrete, Other
Main Level Bedrooms 4
Interior
Interior Features Kitchen - Table Space, Cedar Closet(s), Curved Staircase, Floor Plan - Traditional, Floor Plan - Open, Primary Bath(s)
Hot Water Electric
Heating Baseboard - Electric
Cooling Central A/C
Equipment Built-In Microwave, Dishwasher, Dryer, Microwave, Refrigerator, Stove, Washer
Fireplace N
Appliance Built-In Microwave, Dishwasher, Dryer, Microwave, Refrigerator, Stove, Washer
Heat Source Electric
Exterior
Parking Features Garage - Front Entry
Garage Spaces 1.0
Water Access N
Accessibility None
Attached Garage 1
Total Parking Spaces 1
Garage Y
Building
Story 2
Foundation Slab
Sewer Public Sewer
Water Public
Architectural Style Ranch/Rambler
Level or Stories 2
Additional Building Above Grade, Below Grade
New Construction N
Schools
School District Jefferson County Schools
Others
Senior Community No
Tax ID 02 7003300000000
Ownership Fee Simple
SqFt Source Estimated
Special Listing Condition Standard
Read Less
Want to know what your home might be worth? Contact us for a FREE valuation!

Our team is ready to help you sell your home for the highest possible price ASAP

Bought with Katherine Johanna Hernandez • CENTURY 21 New Millennium
GET MORE INFORMATION





