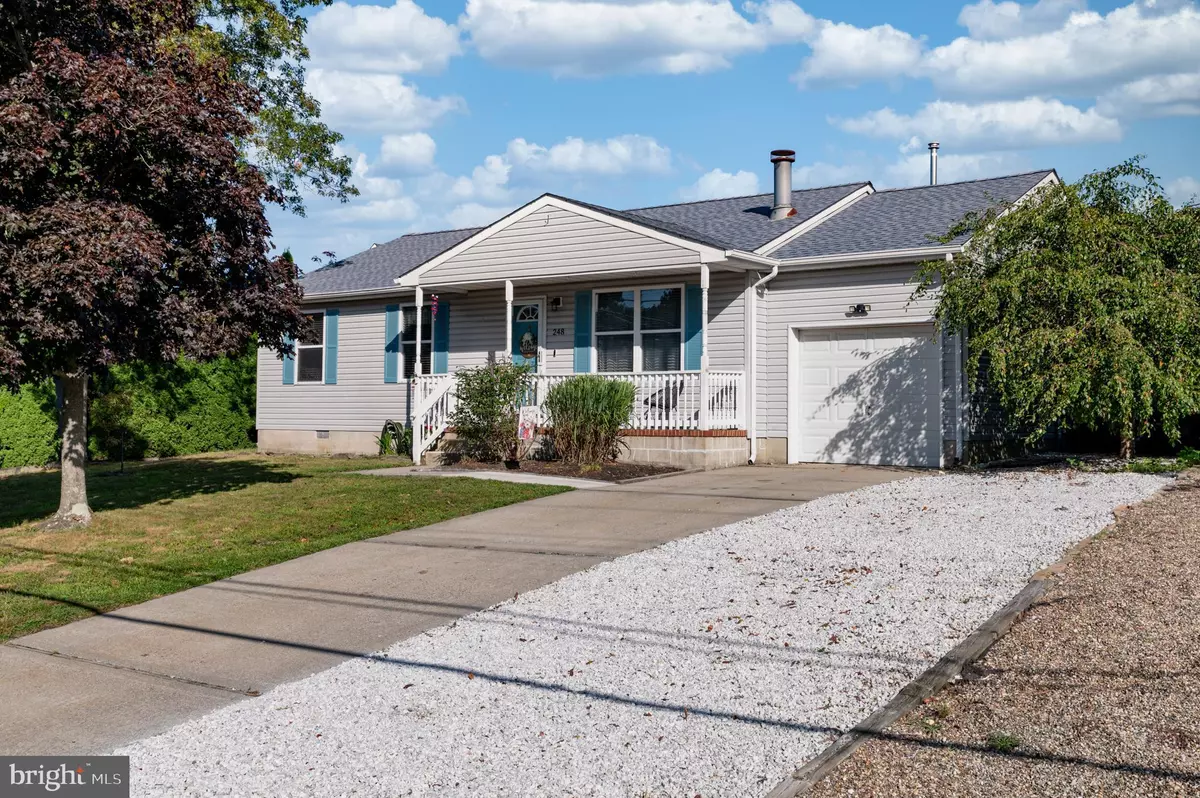$435,000
$425,000
2.4%For more information regarding the value of a property, please contact us for a free consultation.
248 NEPTUNE DR Manahawkin, NJ 08050
3 Beds
2 Baths
1,362 SqFt
Key Details
Sold Price $435,000
Property Type Single Family Home
Sub Type Detached
Listing Status Sold
Purchase Type For Sale
Square Footage 1,362 sqft
Price per Sqft $319
Subdivision Ocean Acres
MLS Listing ID NJOC2020792
Sold Date 10/20/23
Style Ranch/Rambler
Bedrooms 3
Full Baths 2
HOA Y/N N
Abv Grd Liv Area 1,362
Originating Board BRIGHT
Year Built 1993
Annual Tax Amount $5,291
Tax Year 2022
Lot Dimensions 75.00 x 0.00
Property Description
Welcome Home..... This Beautiful 3 bedroom, 2 bathroom home is exactly what you've been looking for! Laminate plank flooring throughout, updated kitchen with newer appliances. Wonderful family room with a skylight and direct access to an oversized deck- perfect for entertaining. Updated bathrooms, a new roof and new hot water heater! The backyard is completely fenced in, as well as an In-ground pool with a fence around it to keep the little ones safe. 1 car garage with direct access to the house. Come see this one before its gone!
Location
State NJ
County Ocean
Area Stafford Twp (21531)
Zoning R90
Rooms
Main Level Bedrooms 3
Interior
Interior Features Attic, Ceiling Fan(s), Combination Kitchen/Dining, Family Room Off Kitchen, Recessed Lighting, Skylight(s)
Hot Water Natural Gas
Heating Forced Air
Cooling Central A/C
Flooring Laminate Plank
Fireplaces Number 1
Fireplaces Type Wood
Equipment Dishwasher, Dryer, Microwave, Refrigerator, Stove, Washer
Furnishings No
Fireplace Y
Appliance Dishwasher, Dryer, Microwave, Refrigerator, Stove, Washer
Heat Source Natural Gas
Laundry Main Floor
Exterior
Parking Features Inside Access, Garage Door Opener
Garage Spaces 1.0
Fence Fully
Pool In Ground, Fenced
Water Access N
Roof Type Shingle
Accessibility 2+ Access Exits
Attached Garage 1
Total Parking Spaces 1
Garage Y
Building
Story 1
Foundation Crawl Space
Sewer Public Sewer
Water Public
Architectural Style Ranch/Rambler
Level or Stories 1
Additional Building Above Grade, Below Grade
New Construction N
Others
Senior Community No
Tax ID 31-00044 174-00023
Ownership Fee Simple
SqFt Source Assessor
Acceptable Financing Cash, Conventional, FHA, VA
Horse Property N
Listing Terms Cash, Conventional, FHA, VA
Financing Cash,Conventional,FHA,VA
Special Listing Condition Standard
Read Less
Want to know what your home might be worth? Contact us for a FREE valuation!

Our team is ready to help you sell your home for the highest possible price ASAP

Bought with Derek H Stephensen • RE/MAX at Barnegat Bay - Forked River
GET MORE INFORMATION





