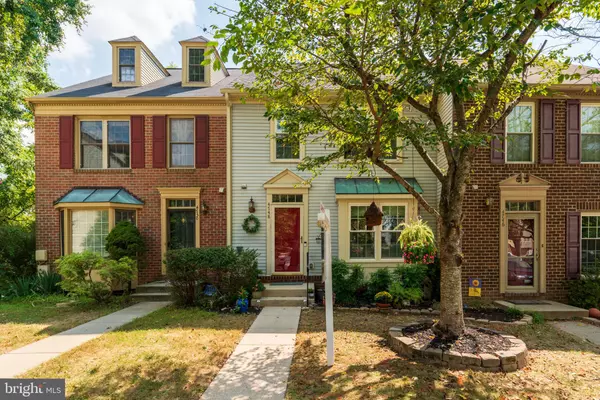$480,000
$450,000
6.7%For more information regarding the value of a property, please contact us for a free consultation.
4748 RAMS HORN ROW Ellicott City, MD 21042
3 Beds
4 Baths
1,952 SqFt
Key Details
Sold Price $480,000
Property Type Townhouse
Sub Type Interior Row/Townhouse
Listing Status Sold
Purchase Type For Sale
Square Footage 1,952 sqft
Price per Sqft $245
Subdivision Dorsey Hall
MLS Listing ID MDHW2031672
Sold Date 10/25/23
Style Colonial
Bedrooms 3
Full Baths 3
Half Baths 1
HOA Fees $72/mo
HOA Y/N Y
Abv Grd Liv Area 1,452
Originating Board BRIGHT
Year Built 1988
Annual Tax Amount $5,309
Tax Year 2022
Lot Size 1,950 Sqft
Acres 0.04
Property Description
Looking for a private but convenient setting? Nestled within the inviting community of Dorsey Hall, this exceptional 3-story townhome presents an irresistible opportunity! The beautiful curb appeal is just the beginning of the delights this home presents. Enjoy worry-free living with a new roof, new HVAC system, new washer/dryer and energy-efficient 3-pane windows.
A delightful walkway welcomes you to the front door. Step into the foyer and notice the hardwood floors that flow throughout the main level.
This home has been meticulously maintained by the current owner for over 25 years and you can feel the warmth and comfort as soon as you enter.
The spacious eat-in kitchen is adorned with maple cabinets, a pantry closet and a wide pass through to the main living area. The upgraded sliding glass door leads to the private deck backing to open space and trees. Enjoy the soothing sounds of nature from your own private sanctuary.
Unwind in the upstairs primary suite, graced with a vaulted ceiling and the convenience of dual closets. The attached primary bathroom features a luxurious deep soaking tub/shower combo and a newly installed vanity. Two additional bedrooms and another full bath complete this level.
Venture to the finished basement where you'll find a generously sized family room, half bath, expansive storage room and a walkout to the serene backyard.
This location is unbeatable! It is surrounded by an abundance of shopping, dining and entertainment options, and renowned schools. With easy access to major commuter routes, and minutes from historic Ellicott City, it's the perfect place to call home!
Location
State MD
County Howard
Zoning RSC
Rooms
Other Rooms Living Room, Primary Bedroom, Bedroom 2, Bedroom 3, Kitchen, Family Room, Laundry, Storage Room, Primary Bathroom, Full Bath, Half Bath
Basement Full, Fully Finished, Walkout Level
Interior
Interior Features Primary Bath(s), Carpet, Ceiling Fan(s), Kitchen - Eat-In, Pantry, Soaking Tub, Wood Floors, Dining Area
Hot Water Electric
Heating Heat Pump(s)
Cooling Ceiling Fan(s), Central A/C
Flooring Carpet, Wood
Equipment Dishwasher, Disposal, Dryer, Exhaust Fan, Oven/Range - Electric, Refrigerator, Washer
Fireplace N
Window Features Energy Efficient
Appliance Dishwasher, Disposal, Dryer, Exhaust Fan, Oven/Range - Electric, Refrigerator, Washer
Heat Source Electric
Exterior
Exterior Feature Deck(s)
Water Access N
View Trees/Woods
Accessibility None
Porch Deck(s)
Garage N
Building
Lot Description Backs to Trees, Private
Story 3
Foundation Permanent
Sewer Public Sewer
Water Public
Architectural Style Colonial
Level or Stories 3
Additional Building Above Grade, Below Grade
Structure Type Vaulted Ceilings
New Construction N
Schools
Elementary Schools Northfield
Middle Schools Dunloggin
High Schools Wilde Lake
School District Howard County Public School System
Others
Pets Allowed Y
HOA Fee Include Common Area Maintenance,Snow Removal,Trash
Senior Community No
Tax ID 1402319357
Ownership Fee Simple
SqFt Source Estimated
Special Listing Condition Standard
Pets Allowed No Pet Restrictions
Read Less
Want to know what your home might be worth? Contact us for a FREE valuation!

Our team is ready to help you sell your home for the highest possible price ASAP

Bought with Babatunde E Ojajuni • Primetime Realty, LLC
GET MORE INFORMATION





