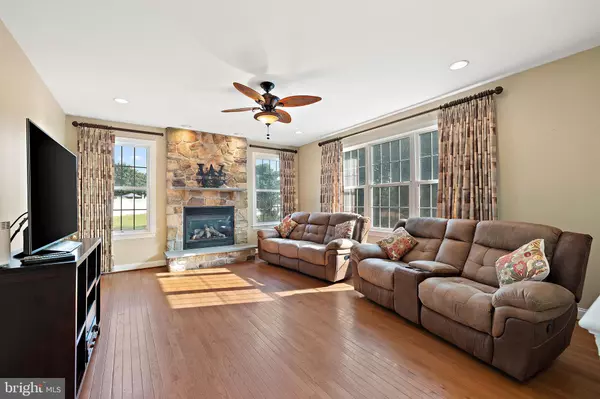$540,150
$510,000
5.9%For more information regarding the value of a property, please contact us for a free consultation.
420 BARLOW DR Coatesville, PA 19320
4 Beds
4 Baths
3,506 SqFt
Key Details
Sold Price $540,150
Property Type Single Family Home
Sub Type Detached
Listing Status Sold
Purchase Type For Sale
Square Footage 3,506 sqft
Price per Sqft $154
Subdivision Valley Farm Estates
MLS Listing ID PACT2052248
Sold Date 10/23/23
Style Colonial
Bedrooms 4
Full Baths 3
Half Baths 1
HOA Y/N N
Abv Grd Liv Area 2,706
Originating Board BRIGHT
Year Built 2007
Annual Tax Amount $9,006
Tax Year 2023
Lot Size 0.576 Acres
Acres 0.58
Lot Dimensions 0.00 x 0.00
Property Description
Elegance and charm surround this beautiful colonial with an open floorplan, updated light fixtures, designer colors, finished walkout basement and a fenced rear yard with an amazing new firepit to gather around on a lovely evening! Beautiful kitchen features numerous cabinets, granite topped island and counters, stainless appliances and a generous sized eating area that opens to a 20 x 26 awning topped deck—the perfect spot for morning coffee or evening meals! Large Family Room opens off the kitchen in the popular floorplan of 2023. Enjoy the wood floors as you gather around the gas fireplace that is accented by recessed lights. Lovely Dining Room features chair rail, crown molding and opens to the Living Room for ease of entertaining. Upstairs the Primary Bedroom will impress! Ceiling fan and 2, walk in closets accent the large room while the adjoining bath features a jetted tub, vaulted ceiling, double vanity and a new skylight to flood the space with light. 3 additional bedrooms and a hall bath complete the second floor while the 2nd floor laundry room, with stationary tub, allows for the laundry to remain upstairs, Finally, the gorgeous walk out basement will surprise and delight with an amazing Rec Room complete with a bar with refrigerator, electric fireplace that heats to take the chill off on and large windows for light. Add a home office, beautiful full custom bath with a tiled shower and a generous sized storage room and the space is complete. Extras include efficient natural gas heat and hot water, new vinyl siding and a manifold plumbing system. Just move in, unpack and enjoy this home with great access to major roads for commuting!
Location
State PA
County Chester
Area Valley Twp (10338)
Zoning R1
Rooms
Other Rooms Living Room, Dining Room, Primary Bedroom, Bedroom 2, Bedroom 3, Bedroom 4, Kitchen, Family Room, Laundry, Recreation Room, Primary Bathroom
Basement Partially Finished
Interior
Interior Features Bar, Breakfast Area, Carpet, Cedar Closet(s), Ceiling Fan(s), Chair Railings, Family Room Off Kitchen, Formal/Separate Dining Room, Kitchen - Island, Pantry, Primary Bath(s), Recessed Lighting, Skylight(s), Soaking Tub, Stall Shower, Tub Shower, Upgraded Countertops, Walk-in Closet(s), Wet/Dry Bar, Crown Moldings
Hot Water Natural Gas
Heating Forced Air
Cooling Central A/C
Flooring Carpet, Ceramic Tile, Laminate Plank
Fireplaces Number 2
Fireplaces Type Gas/Propane, Electric
Equipment Built-In Microwave, Dishwasher, Dryer, Washer, Refrigerator, Oven/Range - Gas, Stainless Steel Appliances, Water Heater
Fireplace Y
Appliance Built-In Microwave, Dishwasher, Dryer, Washer, Refrigerator, Oven/Range - Gas, Stainless Steel Appliances, Water Heater
Heat Source Natural Gas
Laundry Upper Floor, Washer In Unit, Dryer In Unit
Exterior
Exterior Feature Deck(s), Porch(es)
Parking Features Garage - Front Entry
Garage Spaces 6.0
Fence Split Rail
Water Access N
Roof Type Shingle
Accessibility None
Porch Deck(s), Porch(es)
Attached Garage 2
Total Parking Spaces 6
Garage Y
Building
Lot Description Backs to Trees
Story 2
Foundation Concrete Perimeter
Sewer Public Sewer
Water Public
Architectural Style Colonial
Level or Stories 2
Additional Building Above Grade, Below Grade
New Construction N
Schools
School District Coatesville Area
Others
Senior Community No
Tax ID 38-02 -0023.4400
Ownership Fee Simple
SqFt Source Assessor
Acceptable Financing Cash, Conventional
Listing Terms Cash, Conventional
Financing Cash,Conventional
Special Listing Condition Standard
Read Less
Want to know what your home might be worth? Contact us for a FREE valuation!

Our team is ready to help you sell your home for the highest possible price ASAP

Bought with Donna C Ragusa • Coldwell Banker Realty
GET MORE INFORMATION





