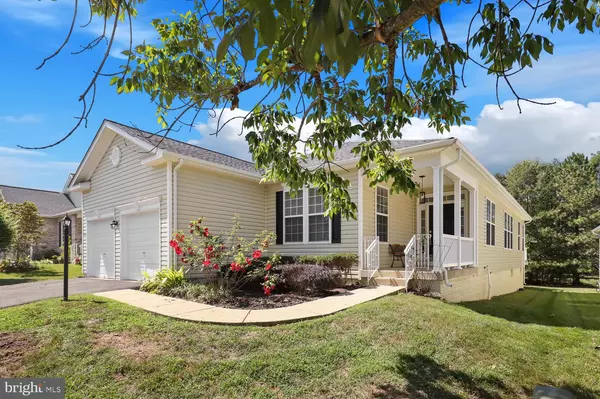$559,900
$559,900
For more information regarding the value of a property, please contact us for a free consultation.
3590 OSBORNE DR Warrenton, VA 20187
3 Beds
2 Baths
2,167 SqFt
Key Details
Sold Price $559,900
Property Type Single Family Home
Sub Type Detached
Listing Status Sold
Purchase Type For Sale
Square Footage 2,167 sqft
Price per Sqft $258
Subdivision None Available
MLS Listing ID VAFQ2009996
Sold Date 10/27/23
Style Traditional
Bedrooms 3
Full Baths 2
HOA Fees $30/mo
HOA Y/N Y
Abv Grd Liv Area 2,167
Originating Board BRIGHT
Year Built 2005
Annual Tax Amount $4,851
Tax Year 2022
Lot Size 6,599 Sqft
Acres 0.15
Property Description
Sitting on a quiet cul-de-sac, this charming and spacious single family home is located in the sought-after 55+ Community of Vint Hill. The ideal location and the quaint neighborhood setting makes this home even more desirable. The floor plan not only offers main level living with enhanced doorways to bedrooms, living space and kitchen but is also handicapped accessible with a ramp in the garage for easy entry to the house. Generously sized primary bedroom is accompanied by a luxurious ensuite bathroom with an oversized stand up shower with helpful grab bars. The abundant windows create an openness and airy feel with tranquil views of evergreens and mature trees in each room. The pristine kitchen offers ample cabinets for many storage options and sits adjacent to an adorable breakfast/dining room. Unwind from the day's errands to relax or entertain on the amazing Trex deck which overlooks the private and manicured backyard. The lower level includes an unfinished basement with expansive space for many future possibilities to include an at-home gym, additional bedrooms, bathrooms or any specific lifestyle needs. This home has been loved top to bottom and the space truly embraces rest and relaxation throughout. With ALL brand NEW CARPETS and FRESHLY PAINTED inside and out, this home is move-in ready! Other Features include: **Roof Less than 1 year old*Updated Light Fixtures**Recessed Lights** Covered Portico**
Location
State VA
County Fauquier
Zoning PR
Rooms
Basement Unfinished
Main Level Bedrooms 3
Interior
Interior Features Ceiling Fan(s)
Hot Water Natural Gas
Heating Forced Air
Cooling Central A/C
Equipment Built-In Microwave, Washer, Dryer, Dishwasher, Disposal, Refrigerator, Icemaker, Stove
Fireplace N
Appliance Built-In Microwave, Washer, Dryer, Dishwasher, Disposal, Refrigerator, Icemaker, Stove
Heat Source Natural Gas
Laundry Main Floor
Exterior
Exterior Feature Deck(s), Porch(es)
Parking Features Garage Door Opener, Garage - Front Entry
Garage Spaces 2.0
Water Access N
Accessibility None
Porch Deck(s), Porch(es)
Attached Garage 2
Total Parking Spaces 2
Garage Y
Building
Story 2
Foundation Other
Sewer Public Sewer
Water Public
Architectural Style Traditional
Level or Stories 2
Additional Building Above Grade, Below Grade
New Construction N
Schools
School District Fauquier County Public Schools
Others
Senior Community Yes
Age Restriction 55
Tax ID 7925-05-9830
Ownership Fee Simple
SqFt Source Assessor
Special Listing Condition Standard
Read Less
Want to know what your home might be worth? Contact us for a FREE valuation!

Our team is ready to help you sell your home for the highest possible price ASAP

Bought with Brenda J Berryman • Berryman Realty

GET MORE INFORMATION





