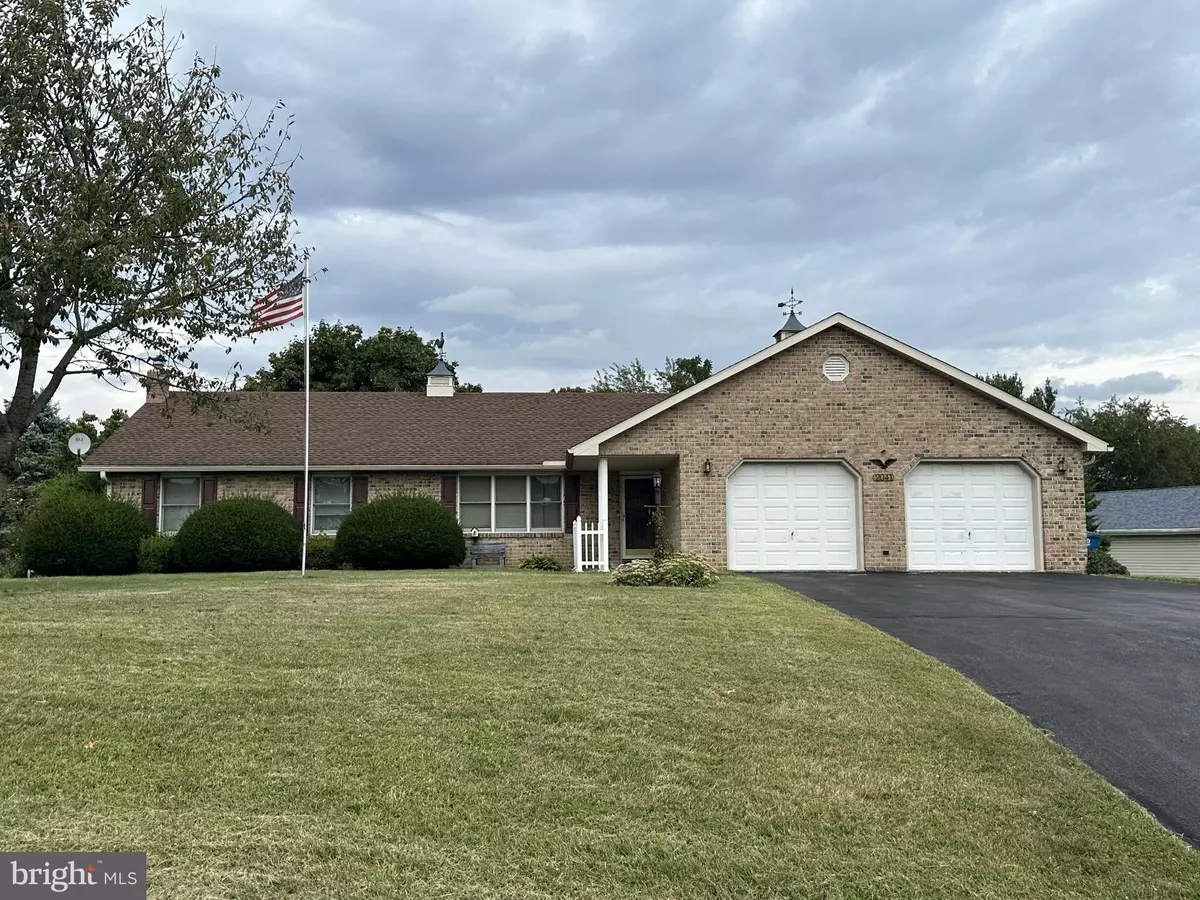$299,900
$299,900
For more information regarding the value of a property, please contact us for a free consultation.
2041 SLAGEL RD Spring Grove, PA 17362
3 Beds
2 Baths
1,582 SqFt
Key Details
Sold Price $299,900
Property Type Single Family Home
Sub Type Detached
Listing Status Sold
Purchase Type For Sale
Square Footage 1,582 sqft
Price per Sqft $189
Subdivision None Available
MLS Listing ID PAYK2047172
Sold Date 10/27/23
Style Ranch/Rambler
Bedrooms 3
Full Baths 2
HOA Y/N N
Abv Grd Liv Area 1,582
Originating Board BRIGHT
Year Built 1990
Annual Tax Amount $5,180
Tax Year 2022
Lot Size 0.746 Acres
Acres 0.75
Property Description
Real nice, 1 story home with 3 bedrooms, 2 full baths, brick and vinyl exterior, roof installed approx. 2017 architecture shingles. Large kitchen, dining, and living room combination with awesome open floor plan, Cherry raised panel kitchen cupboards with bar and solid surface, under recessed lighting, 14'6" x 13' family room with access to the 16' x 20' rear yard. The home has 2 car attached garage with automatic door openers, a covered front porch 7' x 13'6", also included is a rear 12' x 16' shed with overhead door opening 5' 7 1/2"W x 5'10"H. The attached garage doors are 8’9” W x 7’4” H each. The interior of the home has solid raised panel interior doors. The laundry area is on the main level in the garage area. This home sits on approx. .75-acre tract and has a blacktop driveway that holds approx. 6 cars. You’ll be absolutely amazed at the sweet cherry tree in the front yard that in the year 2023 over 30 gallons of cherries were picked off the tree and it was still loaded with cherries. The primary bath has a whirlpool jetted tub, heat lamps, and solid surface sink. The home has adjustable display shelving and built-in shelving in the basement. Rooster weather vane on house stays, along with other one. There is a coal furnace in the basement with a custom hopper not used for several years, however, was really nice when used. Currently heat system is a carrier oil-forced hot air with a Bryant central air unit. There is a well in front of house underneath the flag pole it was never used because they hook up to city water. Facing to the rear of the property on the left side behind the sand mount the archery target is on this tract. The neighbors own the pine trees. The home has a 200-amp electric system. The kitchen includes a nice double stainless sink. NOTE: The ice maker does not work, and the fireplace in the family room does not work, they are “As Is”. The following stay with the property: Side by side refrigerator ”As Is”, electric range/oven, hood, G.E. built-in dishwasher, smoke detector in hall, all blinds and curtains. All appliances are "as is" condition.
Location
State PA
County York
Area North Codorus Twp (15240)
Zoning RESIDENTIAL
Rooms
Other Rooms Living Room, Primary Bedroom, Bedroom 2, Bedroom 3, Kitchen, Family Room, Bathroom 2, Primary Bathroom
Basement Full
Main Level Bedrooms 3
Interior
Interior Features Carpet, Ceiling Fan(s), Combination Kitchen/Dining, Primary Bath(s), Recessed Lighting, Soaking Tub, Tub Shower
Hot Water Electric
Heating Forced Air
Cooling Central A/C, Ceiling Fan(s)
Flooring Carpet, Tile/Brick, Vinyl
Fireplaces Number 1
Fireplaces Type Gas/Propane
Equipment Dishwasher, Oven/Range - Electric, Refrigerator, Range Hood
Fireplace Y
Window Features Insulated
Appliance Dishwasher, Oven/Range - Electric, Refrigerator, Range Hood
Heat Source Oil
Laundry Main Floor
Exterior
Parking Features Garage - Front Entry
Garage Spaces 8.0
Water Access N
View Street
Roof Type Architectural Shingle,Asphalt
Street Surface Paved
Accessibility >84\" Garage Door
Road Frontage Boro/Township
Attached Garage 2
Total Parking Spaces 8
Garage Y
Building
Lot Description Front Yard, Landscaping, Level, Rear Yard
Story 1
Foundation Block
Sewer Mound System
Water Public
Architectural Style Ranch/Rambler
Level or Stories 1
Additional Building Above Grade, Below Grade
New Construction N
Schools
Middle Schools Spring Grove Area
High Schools Spring Grove Area
School District Spring Grove Area
Others
Senior Community No
Tax ID 40-000-GG-0047-P0-00000
Ownership Fee Simple
SqFt Source Assessor
Security Features Smoke Detector
Acceptable Financing Cash, Conventional, FHA, VA
Listing Terms Cash, Conventional, FHA, VA
Financing Cash,Conventional,FHA,VA
Special Listing Condition Standard
Read Less
Want to know what your home might be worth? Contact us for a FREE valuation!

Our team is ready to help you sell your home for the highest possible price ASAP

Bought with Dennis R Hopper • RE/MAX Patriots

GET MORE INFORMATION





