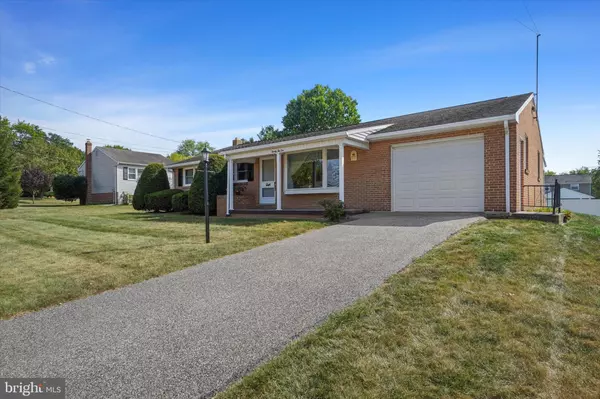$226,900
$229,900
1.3%For more information regarding the value of a property, please contact us for a free consultation.
2210 SYCAMORE RD York, PA 17408
3 Beds
1 Bath
1,148 SqFt
Key Details
Sold Price $226,900
Property Type Single Family Home
Sub Type Detached
Listing Status Sold
Purchase Type For Sale
Square Footage 1,148 sqft
Price per Sqft $197
Subdivision Shiloh
MLS Listing ID PAYK2048132
Sold Date 10/27/23
Style Ranch/Rambler
Bedrooms 3
Full Baths 1
HOA Y/N N
Abv Grd Liv Area 1,148
Originating Board BRIGHT
Year Built 1961
Annual Tax Amount $3,592
Tax Year 2022
Lot Size 0.257 Acres
Acres 0.26
Property Description
Pride of ownership shows in this one owner all brick rancher on a neatly kept level lot in a quiet peaceful neighborhood located near many conveniences just off 74N/Carlisle Road in Shiloh.
With public water and sewer and natural gas heat and water heater, and with all systems in good working order, this home provides for low cost and low maintenance, comfortable living.
The large, covered patio (20x13) and (9x6) accessible from the sliding doors off dining area and from the rear door of garage will be highly used by any buyer who enjoys entertaining guests or simply the personal privacy and peacefulness of a great outdoor space. The patio is surrounded by brick knee wall. Also access the 13x5 enclosure for lawn mower and garden equipment or patio furniture ... a very convenient design.
The basement is also accessible from the patio or kitchen via the commercial sized concrete stairs from the garage. Most will appreciate this feature since it flows well and adds valuable highly used space to the kitchen dining area in place of a stairwell.
Approx 350 SF could be considered finished rec room but updating is recommended. The basement currently has the older type ceiling tiles, paneled walls, floor tiles and in need of proper lighting, but the bones are good for creating additional usable space.
Location
State PA
County York
Area West Manchester Twp (15251)
Zoning R-3 RESIDENTIAL ZONE
Rooms
Other Rooms Living Room, Bedroom 2, Bedroom 3, Kitchen, Bedroom 1, Recreation Room
Basement Full, Garage Access
Main Level Bedrooms 3
Interior
Hot Water Natural Gas
Heating Forced Air
Cooling Central A/C, Whole House Fan
Flooring Carpet, Hardwood, Tile/Brick
Fireplace N
Window Features Double Hung,Bay/Bow
Heat Source Natural Gas
Laundry Main Floor, Basement, Hookup
Exterior
Exterior Feature Patio(s)
Parking Features Garage - Front Entry, Inside Access
Garage Spaces 1.0
Water Access N
Roof Type Architectural Shingle
Accessibility None
Porch Patio(s)
Attached Garage 1
Total Parking Spaces 1
Garage Y
Building
Story 1
Foundation Block
Sewer Public Sewer
Water Public
Architectural Style Ranch/Rambler
Level or Stories 1
Additional Building Above Grade, Below Grade
New Construction N
Schools
Middle Schools West York Area
High Schools West York Area
School District West York Area
Others
Senior Community No
Tax ID 51-000-10-0202-00-00000
Ownership Fee Simple
SqFt Source Assessor
Acceptable Financing Cash, Conventional, FHA, VA, USDA
Listing Terms Cash, Conventional, FHA, VA, USDA
Financing Cash,Conventional,FHA,VA,USDA
Special Listing Condition Standard
Read Less
Want to know what your home might be worth? Contact us for a FREE valuation!

Our team is ready to help you sell your home for the highest possible price ASAP

Bought with Steven M Beam • Century 21 Dale Realty Co.
GET MORE INFORMATION





