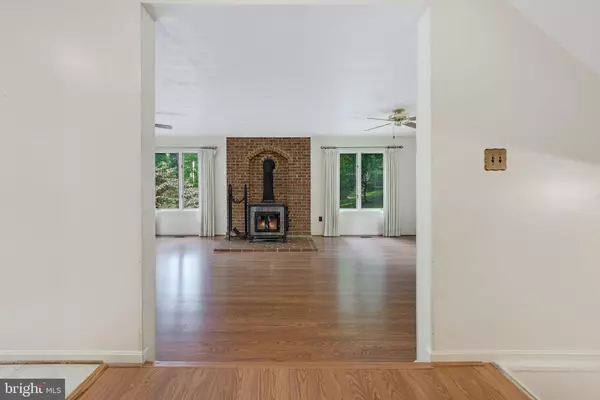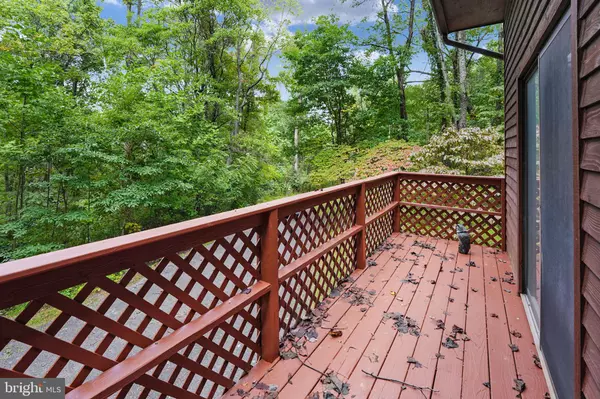$425,000
$425,000
For more information regarding the value of a property, please contact us for a free consultation.
448 NEWTON DR Linden, VA 22642
3 Beds
3 Baths
2,214 SqFt
Key Details
Sold Price $425,000
Property Type Single Family Home
Sub Type Detached
Listing Status Sold
Purchase Type For Sale
Square Footage 2,214 sqft
Price per Sqft $191
Subdivision Apple Mt Lake South
MLS Listing ID VAWR2006554
Sold Date 10/26/23
Style Cape Cod,Cabin/Lodge
Bedrooms 3
Full Baths 3
HOA Fees $36/ann
HOA Y/N Y
Abv Grd Liv Area 1,614
Originating Board BRIGHT
Year Built 1984
Annual Tax Amount $1,749
Tax Year 2022
Lot Size 3.000 Acres
Acres 3.0
Property Description
Get Away From the Rat Race! Minutes from Shenandoah National Park (hiking/camping!); Skyline Caverns; Rappahannock River (rafting and fishing); shops of historic Front Royal - and commuter lots, if you must. Apple picking, cut your own Christmas tree, and plenty of other seasonal and holiday events just down the road. Just 2 miles from the Appalachian Trail (Trumbo Hollow Hike Trailhead entry). Three acres of your own woods, fenced garden area, deck, front balcony, screened-in porch, oversized two-car (tractor, mule, 4 wheeler, jet ski, etc.) detached garage; walk-out basement to swing set and all just in time for the fall colors! Keep it for yourself, or do some projects to create a money-making holiday rental. Just off the main highway - driveway works for sedans and 4-bys! Plenty of parking - with circular driveway to make coming and going a breeze. High speed internet via satellite so you can get your remote work done from the Shenandoah Mountains - not the office mountain of paperwork! New heat pump in 2023; shingles are 11 years old; newly installed kitchen with granite counters and new cabinets. Secluded screened in porch (with glass inserts for cooler weather). Brand new top to back deck.
Location
State VA
County Warren
Zoning R
Direction North
Rooms
Other Rooms Living Room, Dining Room, Primary Bedroom, Bedroom 2, Bedroom 3, Kitchen, Foyer, Laundry, Office, Recreation Room, Bathroom 3, Primary Bathroom, Full Bath, Screened Porch
Basement Daylight, Full, Full, Fully Finished, Garage Access, Interior Access, Outside Entrance
Interior
Interior Features Attic, Carpet, Ceiling Fan(s), Floor Plan - Open, Formal/Separate Dining Room, Kitchen - Country, Pantry, Skylight(s), Stove - Wood, Tub Shower, Upgraded Countertops, Walk-in Closet(s)
Hot Water Electric
Heating Heat Pump(s), Central, Wood Burn Stove
Cooling Heat Pump(s), Ceiling Fan(s), Central A/C
Flooring Carpet, Ceramic Tile, Laminated
Equipment Oven - Self Cleaning, Oven/Range - Electric, Dishwasher, Refrigerator, Exhaust Fan, Extra Refrigerator/Freezer
Furnishings No
Fireplace N
Window Features Double Pane,Screens,Skylights
Appliance Oven - Self Cleaning, Oven/Range - Electric, Dishwasher, Refrigerator, Exhaust Fan, Extra Refrigerator/Freezer
Heat Source Electric, Wood
Laundry Basement, Dryer In Unit, Washer In Unit
Exterior
Exterior Feature Deck(s), Balcony, Enclosed, Porch(es), Screened
Parking Features Additional Storage Area, Basement Garage, Built In, Covered Parking, Garage - Front Entry, Garage Door Opener, Inside Access
Garage Spaces 6.0
Utilities Available Above Ground, Electric Available, Phone, Phone Connected
Water Access N
View Scenic Vista, Trees/Woods
Roof Type Architectural Shingle
Accessibility None
Porch Deck(s), Balcony, Enclosed, Porch(es), Screened
Road Frontage City/County
Attached Garage 1
Total Parking Spaces 6
Garage Y
Building
Lot Description Backs to Trees, Rural, Trees/Wooded
Story 2
Foundation Concrete Perimeter, Permanent, Slab
Sewer On Site Septic
Water Well
Architectural Style Cape Cod, Cabin/Lodge
Level or Stories 2
Additional Building Above Grade, Below Grade
Structure Type Dry Wall
New Construction Y
Schools
Elementary Schools Hilda J. Barbour
Middle Schools Warren County
High Schools Warren County
School District Warren County Public Schools
Others
Pets Allowed Y
HOA Fee Include Common Area Maintenance,Snow Removal
Senior Community No
Tax ID 31C 5
Ownership Fee Simple
SqFt Source Assessor
Security Features Motion Detectors,Smoke Detector
Acceptable Financing USDA, VHDA, VA, Rural Development, FNMA, FHLMC, FHA, Conventional, Cash
Horse Property N
Listing Terms USDA, VHDA, VA, Rural Development, FNMA, FHLMC, FHA, Conventional, Cash
Financing USDA,VHDA,VA,Rural Development,FNMA,FHLMC,FHA,Conventional,Cash
Special Listing Condition Standard
Pets Allowed No Pet Restrictions
Read Less
Want to know what your home might be worth? Contact us for a FREE valuation!

Our team is ready to help you sell your home for the highest possible price ASAP

Bought with Denean N Lee Jones • Redfin Corporation
GET MORE INFORMATION





