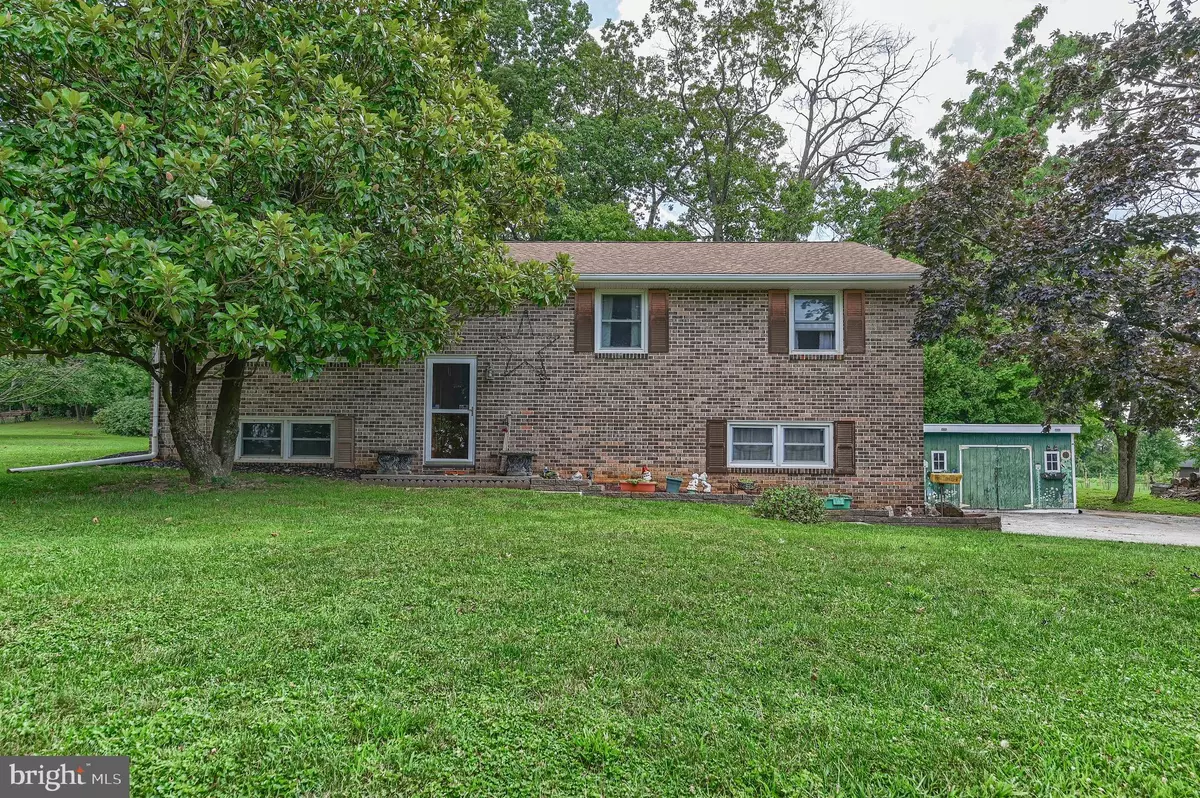$280,000
$260,000
7.7%For more information regarding the value of a property, please contact us for a free consultation.
213 MAIN York, PA 17408
4 Beds
2 Baths
2,916 SqFt
Key Details
Sold Price $280,000
Property Type Single Family Home
Sub Type Detached
Listing Status Sold
Purchase Type For Sale
Square Footage 2,916 sqft
Price per Sqft $96
Subdivision York New Salem Boro
MLS Listing ID PAYK2046682
Sold Date 10/27/23
Style Bi-level,Raised Ranch/Rambler,Split Foyer
Bedrooms 4
Full Baths 2
HOA Y/N N
Abv Grd Liv Area 1,794
Originating Board BRIGHT
Year Built 1971
Annual Tax Amount $5,516
Tax Year 2022
Lot Size 1.089 Acres
Acres 1.09
Property Description
Introducing an exquisite split foyer, single family home nestled in a small town, yet close to many conveniences! The York County Rail Trail access is only a few minutes aways, as well as the local amenities of shopping and restaurants. This traditional split foyer layout offers great flow and function from the kitchen, through the dining room and into the living room. For entertaining, there is also large 4 season room with abundant natural light and view of the back yard. A versatile lower level presents endless possibilities as a recreation area, home office, or an additional living space tailored to your needs. Your dream split foyer home in the quaint town of York New Salem is just a phone call away!
Location
State PA
County York
Area New Salem Boro (15279)
Zoning RESIDENTIAL
Direction West
Rooms
Other Rooms Living Room, Primary Bedroom, Bedroom 2, Bedroom 3, Kitchen, Family Room, Sun/Florida Room, Laundry, Bathroom 1, Bathroom 2, Additional Bedroom
Basement Garage Access, Heated, Improved, Outside Entrance, Walkout Level
Main Level Bedrooms 3
Interior
Interior Features Breakfast Area, Combination Kitchen/Dining, Entry Level Bedroom, Kitchen - Country, Kitchen - Table Space, Window Treatments, Stove - Wood, Wood Floors
Hot Water Natural Gas
Heating Hot Water
Cooling Window Unit(s)
Flooring Hardwood, Vinyl
Fireplaces Number 1
Fireplaces Type Brick, Wood
Equipment Cooktop, Dishwasher, Dryer, Oven - Wall, Refrigerator, Washer, Water Heater, Stove
Fireplace Y
Window Features Double Hung,Screens
Appliance Cooktop, Dishwasher, Dryer, Oven - Wall, Refrigerator, Washer, Water Heater, Stove
Heat Source Natural Gas
Laundry Lower Floor
Exterior
Exterior Feature Patio(s)
Parking Features Additional Storage Area, Built In, Garage - Side Entry, Garage Door Opener, Garage - Front Entry, Oversized
Garage Spaces 2.0
Utilities Available Natural Gas Available, Cable TV, Electric Available, Sewer Available, Water Available
Water Access N
Roof Type Architectural Shingle,Asphalt
Street Surface Black Top
Accessibility 2+ Access Exits
Porch Patio(s)
Attached Garage 2
Total Parking Spaces 2
Garage Y
Building
Lot Description Backs to Trees, Private, Rear Yard, Rural
Story 2
Foundation Block
Sewer Public Sewer
Water Public
Architectural Style Bi-level, Raised Ranch/Rambler, Split Foyer
Level or Stories 2
Additional Building Above Grade, Below Grade
Structure Type Brick,Cathedral Ceilings,Plaster Walls
New Construction N
Schools
High Schools Spring Grove Area
School District Spring Grove Area
Others
Senior Community No
Tax ID 79-000-02-0027-00-00000
Ownership Fee Simple
SqFt Source Assessor
Acceptable Financing Conventional, Cash, FHA, USDA, VA
Listing Terms Conventional, Cash, FHA, USDA, VA
Financing Conventional,Cash,FHA,USDA,VA
Special Listing Condition Standard
Read Less
Want to know what your home might be worth? Contact us for a FREE valuation!

Our team is ready to help you sell your home for the highest possible price ASAP

Bought with Rebecca M Schor • Berkshire Hathaway HomeServices Homesale Realty

GET MORE INFORMATION





