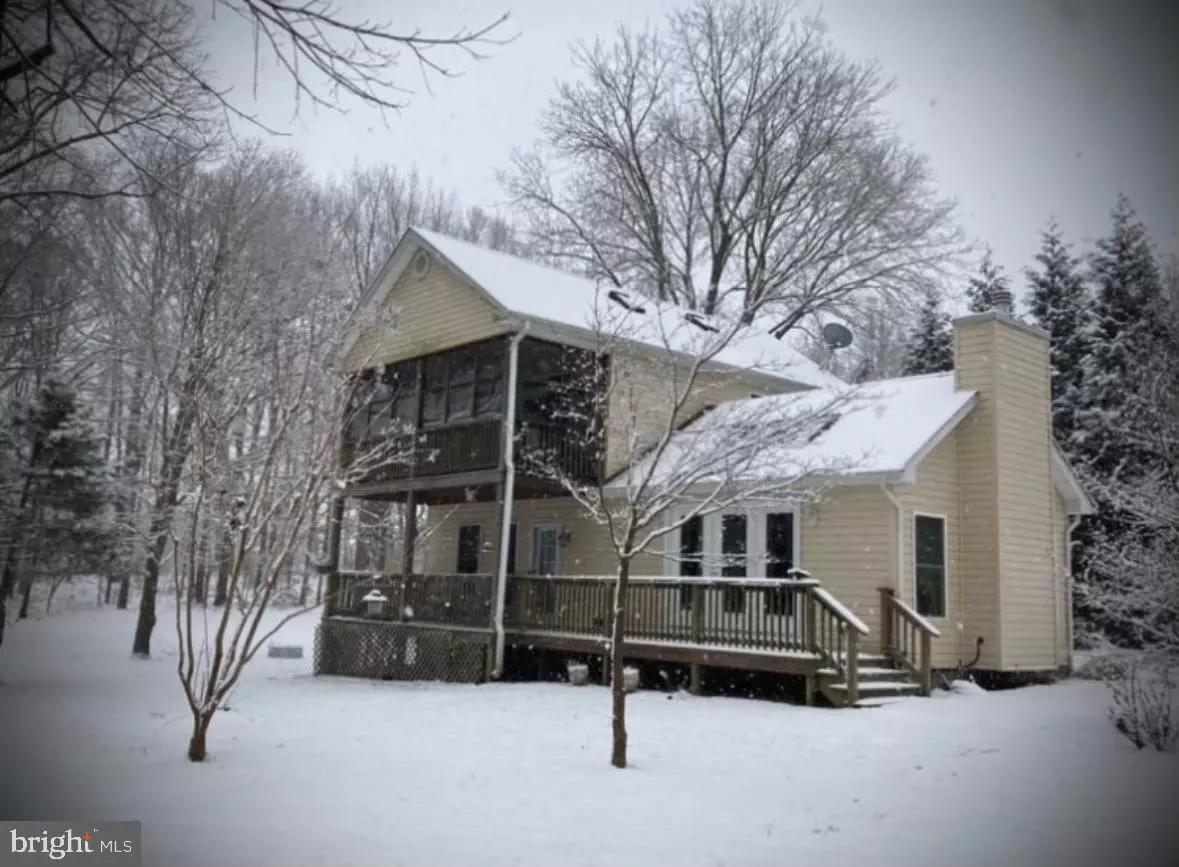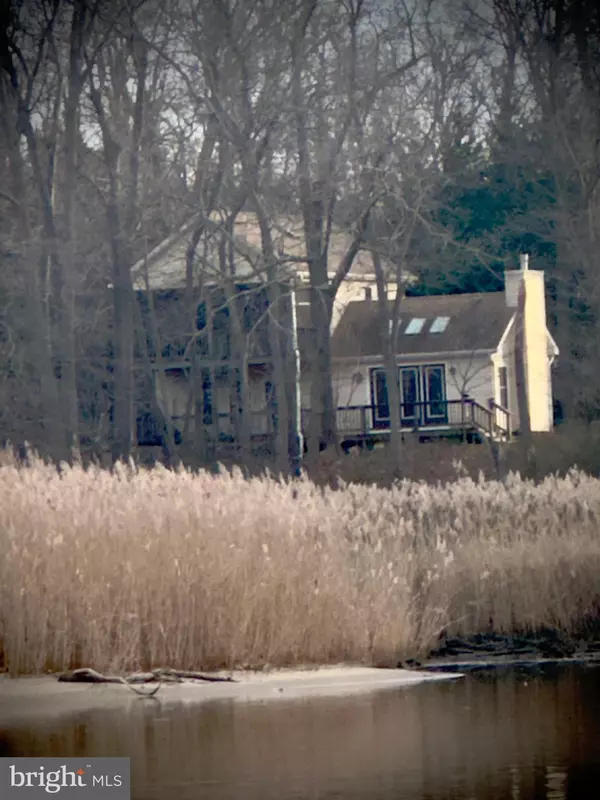$300,000
$299,900
For more information regarding the value of a property, please contact us for a free consultation.
9041 S BAYVIEW DR Chestertown, MD 21620
2 Beds
2 Baths
1,360 SqFt
Key Details
Sold Price $300,000
Property Type Single Family Home
Sub Type Detached
Listing Status Sold
Purchase Type For Sale
Square Footage 1,360 sqft
Price per Sqft $220
Subdivision Tolchester Estates
MLS Listing ID MDKE2003024
Sold Date 10/31/23
Style Reverse
Bedrooms 2
Full Baths 1
Half Baths 1
HOA Y/N N
Abv Grd Liv Area 1,360
Originating Board BRIGHT
Year Built 2009
Annual Tax Amount $1,835
Tax Year 2018
Lot Size 10,000 Sqft
Acres 0.23
Property Description
***Buyer got cold feet so back on the market*** Seasonal views of the Chesapeake! Upgrades and features include a great room addition built in 2015, which was originally designed to be the primary bedroom. Kozy-Heat gas fireplace with black marble, two zoned heating and air conditioning, heat-pump and mini-split, gutter guards, Fiber-optic internet access, on demand electric hot water heater, Eco water system and water softener, 200 amp electric. Trees and landscape professionally cared, freshly painted in 2023. Tolchester Estates offers a private, community beach and boat ramp. Close proximity to Philadelphia and Baltimore/DC metro area makes it a perfect weekend getaway. Enjoy scenic Chestertown and the quaint town of Rock Hall and the bounties they have to offer. Abundant marinas and restaurants are nearby. Relax with your morning cup of coffee watching the cargo ships ply the bay in the comfort of your screened in porch. Take a tour of the local art galleries, shops and taste the bays bounty at local culinary establishments.
Location
State MD
County Kent
Zoning CAR
Rooms
Other Rooms Living Room, Bedroom 2, Kitchen, Family Room, Bedroom 1
Main Level Bedrooms 2
Interior
Interior Features Carpet, Ceiling Fan(s), Combination Kitchen/Living, Entry Level Bedroom
Hot Water Electric
Heating Heat Pump(s)
Cooling Ceiling Fan(s), Central A/C
Flooring Carpet, Laminated
Equipment Disposal, Dishwasher, Washer/Dryer Stacked, Water Heater, Refrigerator, Oven/Range - Electric
Fireplace N
Appliance Disposal, Dishwasher, Washer/Dryer Stacked, Water Heater, Refrigerator, Oven/Range - Electric
Heat Source Electric
Laundry Main Floor
Exterior
Exterior Feature Deck(s), Screened
Water Access Y
View Bay, Garden/Lawn, Trees/Woods
Roof Type Asphalt
Accessibility None
Porch Deck(s), Screened
Garage N
Building
Story 2
Foundation Crawl Space
Sewer Public Sewer
Water Well
Architectural Style Reverse
Level or Stories 2
Additional Building Above Grade, Below Grade
Structure Type Dry Wall
New Construction N
Schools
School District Kent County Public Schools
Others
Pets Allowed Y
Senior Community No
Tax ID 1506018408
Ownership Fee Simple
SqFt Source Estimated
Acceptable Financing Cash, Conventional, FHA, USDA, VA
Listing Terms Cash, Conventional, FHA, USDA, VA
Financing Cash,Conventional,FHA,USDA,VA
Special Listing Condition Standard
Pets Allowed Dogs OK, Cats OK
Read Less
Want to know what your home might be worth? Contact us for a FREE valuation!

Our team is ready to help you sell your home for the highest possible price ASAP

Bought with Crystal M Smith • RE/MAX Executive

GET MORE INFORMATION





