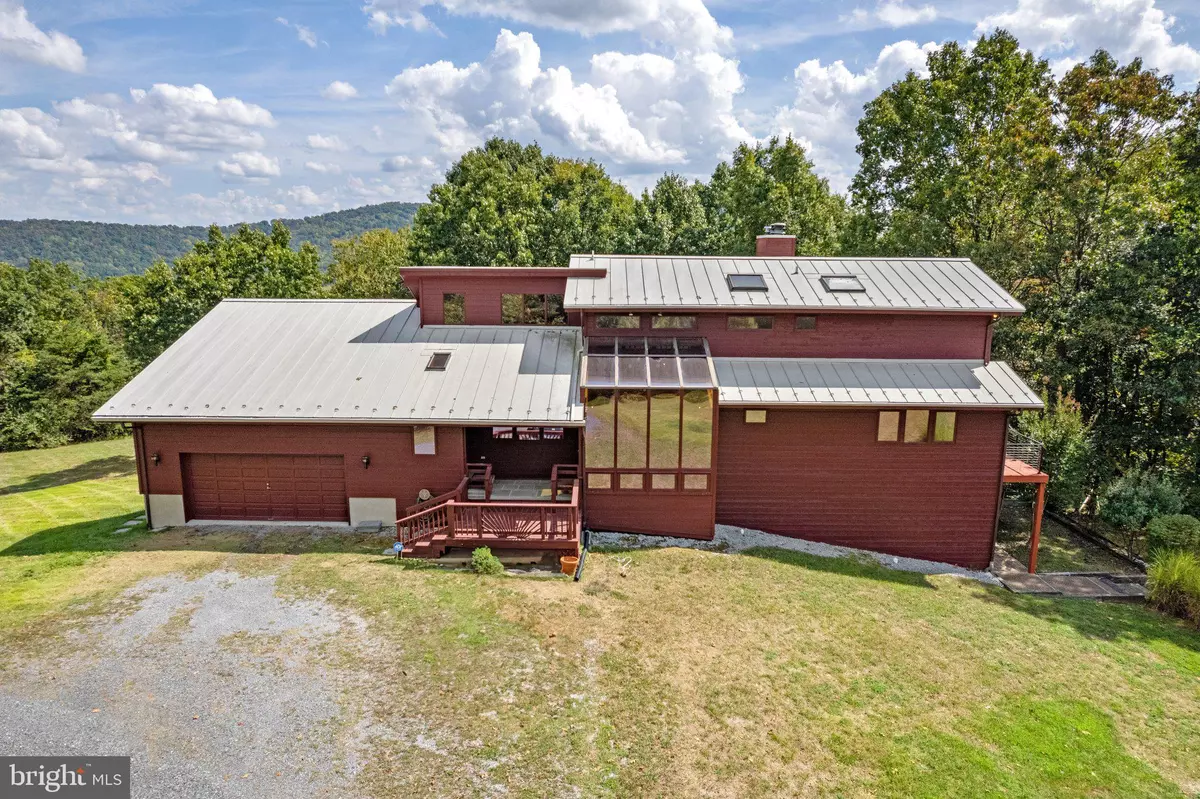$815,000
$845,000
3.6%For more information regarding the value of a property, please contact us for a free consultation.
11121 OAKVIEW RD Delaplane, VA 20144
5 Beds
4 Baths
5,842 SqFt
Key Details
Sold Price $815,000
Property Type Single Family Home
Sub Type Detached
Listing Status Sold
Purchase Type For Sale
Square Footage 5,842 sqft
Price per Sqft $139
Subdivision None Available
MLS Listing ID VAFQ2010022
Sold Date 10/31/23
Style Post & Beam
Bedrooms 5
Full Baths 4
HOA Y/N N
Abv Grd Liv Area 3,842
Originating Board BRIGHT
Year Built 1992
Annual Tax Amount $9,174
Tax Year 2022
Lot Size 26.389 Acres
Acres 26.39
Property Description
Welcome to 11121 Oak View Road, an exquisite country retreat nestled on 26 acres of picturesque Delaplane, Virginia.
Boasting 5 bedrooms and 4 full baths, this meticulously crafted post and beam home offers an unparalleled level of comfort and privacy. It effortlessly blends thoughtful design with the tranquility of rural living
As you step onto the property, be prepared to be mesmerized by the sweeping mountain views that surround this idyllic sanctuary. The grandeur of this architectural masterpiece is evident in every detail, from the soaring ceilings to the impeccable craftsmanship. With an open concept floor plan, this home is made for both lavish entertaining and intimate gatherings.
The gourmet kitchen is a culinary haven, featuring top-of-the-line appliances, custom cabinetry, and a central island that invites friends and family to gather. Retreat to the lavish primary suite complete with a spa-like ensuite bath and a private balcony where you can savor the vistas.
Step outside into your own private paradise where serenity awaits. The expansive grounds are adorned with mature trees, and gardens - a perfect backdrop for outdoor living at its finest. Whether you're hosting an alfresco dinner party or simply enjoying a quiet moment by one of the three fireplaces, this property offers the ultimate in luxurious country living.
Located just moments away from charming Delaplane wineries and surrounded by nature's beauty, this remarkable property provides an escape from the ordinary while still offering convenient access to modern amenities. Experience true rural living at 11121 Oak View Road - schedule your private showing today and prepare to be enchanted by all that this extraordinary property has to offer! Internet is provided by Piedmont Broadband. The pool , sauna, hot tub, refrigerators, and dishwasher is being sold as-is.
Location
State VA
County Fauquier
Zoning RC
Rooms
Other Rooms Dining Room, Primary Bedroom, Bedroom 2, Bedroom 3, Bedroom 4, Bedroom 5, Kitchen, Foyer, Sun/Florida Room, Great Room, Laundry, Mud Room, Office, Recreation Room, Storage Room, Bathroom 1, Bathroom 2, Bathroom 3, Primary Bathroom
Basement Daylight, Partial, Full, Fully Finished, Rear Entrance
Main Level Bedrooms 2
Interior
Interior Features Breakfast Area, Butlers Pantry, Carpet, Cedar Closet(s), Entry Level Bedroom, Exposed Beams, Family Room Off Kitchen, Floor Plan - Open, Kitchen - Gourmet, Kitchen - Island, Kitchen - Table Space, Primary Bath(s), Pantry, Sauna, Upgraded Countertops, Walk-in Closet(s), Window Treatments, Wood Floors
Hot Water Electric
Heating Forced Air
Cooling Central A/C, Heat Pump(s)
Flooring Hardwood, Solid Hardwood, Marble, Ceramic Tile
Fireplaces Number 3
Fireplaces Type Wood, Mantel(s), Metal, Fireplace - Glass Doors
Equipment Oven - Wall, Cooktop - Down Draft, Central Vacuum, Disposal, Dishwasher, Dryer - Electric, Microwave, Extra Refrigerator/Freezer, Water Heater
Fireplace Y
Window Features Casement,Atrium,Sliding,Wood Frame
Appliance Oven - Wall, Cooktop - Down Draft, Central Vacuum, Disposal, Dishwasher, Dryer - Electric, Microwave, Extra Refrigerator/Freezer, Water Heater
Heat Source Electric
Laundry Lower Floor
Exterior
Exterior Feature Deck(s), Patio(s), Balconies- Multiple
Parking Features Garage - Front Entry, Garage Door Opener
Garage Spaces 2.0
Pool Gunite, In Ground
Utilities Available Electric Available, Phone Available
Water Access N
View Panoramic, Trees/Woods
Roof Type Metal
Street Surface Gravel
Accessibility 36\"+ wide Halls
Porch Deck(s), Patio(s), Balconies- Multiple
Road Frontage Private, Road Maintenance Agreement
Attached Garage 2
Total Parking Spaces 2
Garage Y
Building
Lot Description Backs to Trees, Rural, Secluded, Sloping, Trees/Wooded
Story 3
Foundation Block
Sewer On Site Septic
Water Well
Architectural Style Post & Beam
Level or Stories 3
Additional Building Above Grade, Below Grade
Structure Type Beamed Ceilings,2 Story Ceilings,9'+ Ceilings,Cathedral Ceilings,Log Walls,Vaulted Ceilings,Wood Ceilings
New Construction N
Schools
Elementary Schools Claude Thompson
Middle Schools Marshall
High Schools Fauquier
School District Fauquier County Public Schools
Others
Pets Allowed Y
HOA Fee Include Road Maintenance
Senior Community No
Tax ID 6030-56-2872
Ownership Fee Simple
SqFt Source Assessor
Security Features Security System
Acceptable Financing Cash, Conventional, VA, Farm Credit Service
Horse Property N
Listing Terms Cash, Conventional, VA, Farm Credit Service
Financing Cash,Conventional,VA,Farm Credit Service
Special Listing Condition Standard
Pets Allowed No Pet Restrictions
Read Less
Want to know what your home might be worth? Contact us for a FREE valuation!

Our team is ready to help you sell your home for the highest possible price ASAP

Bought with Alexandra S Lohr • Fathom Realty
GET MORE INFORMATION





