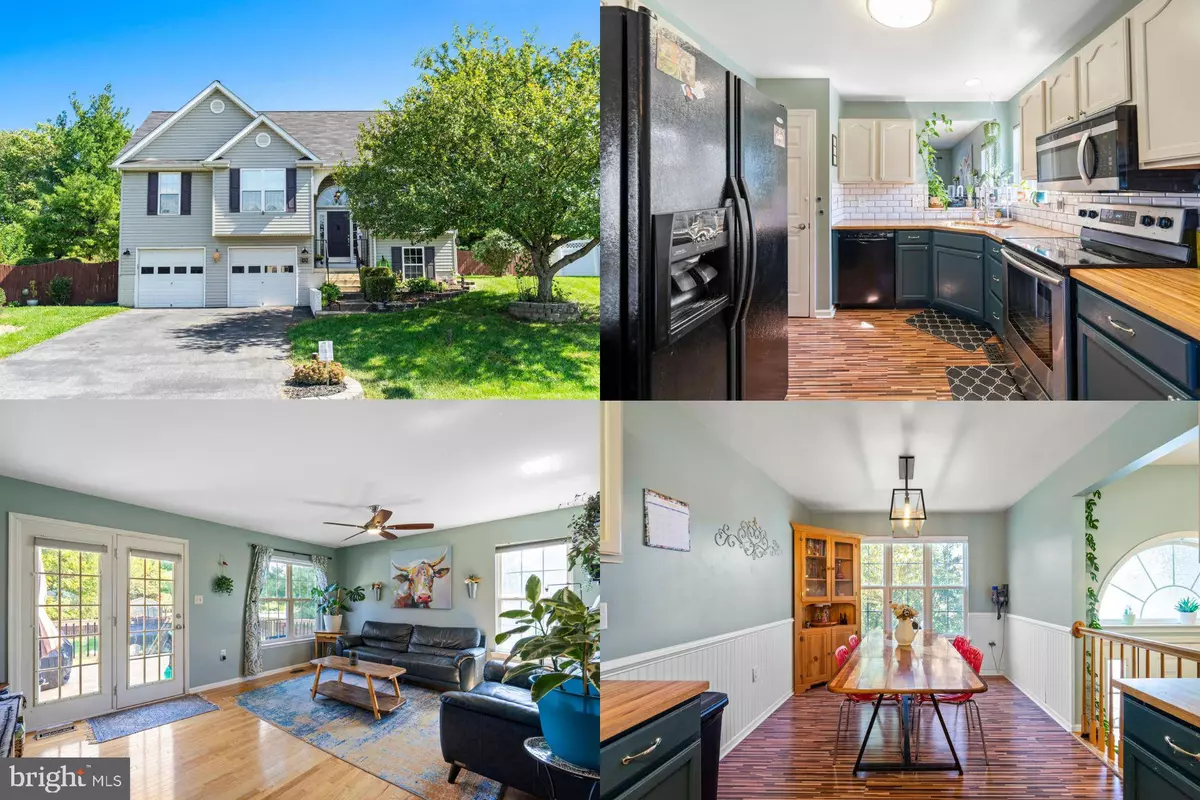$370,000
$350,000
5.7%For more information regarding the value of a property, please contact us for a free consultation.
737 OAK LEE DR Ranson, WV 25438
4 Beds
3 Baths
2,093 SqFt
Key Details
Sold Price $370,000
Property Type Single Family Home
Sub Type Detached
Listing Status Sold
Purchase Type For Sale
Square Footage 2,093 sqft
Price per Sqft $176
Subdivision Briar Run
MLS Listing ID WVJF2009270
Sold Date 10/31/23
Style Split Foyer
Bedrooms 4
Full Baths 3
HOA Fees $36/mo
HOA Y/N Y
Abv Grd Liv Area 1,293
Originating Board BRIGHT
Year Built 1999
Annual Tax Amount $1,059
Tax Year 2022
Lot Size 0.322 Acres
Acres 0.32
Property Description
This charming split foyer home offers 2,000+ finished sqft, a brand New Roof, New Deck with steps and detached workshop with electric. The main level includes a spacious family room wired for surround sound, kitchen with updated cabinets, backsplash and new butcher block countertop plus 3 bedrooms and 2 full baths. The lower level with oversized recreation room, laundry, additional bedroom and 3rd full bath plus 2 stall garage give this home plenty of extra space. Enjoy sitting outside, let your pets run in the backyard that is fully fenced and has mature landscaping. There is a beautiful park just a block away from the home with a play ground and perfect area to picnic . Plus this is a prime location within minutes to shopping, restaurants, The Historic Harpers Ferry and The Appalachian Trail. Call for a showing! **Accepting Back up Offers **
Location
State WV
County Jefferson
Zoning 101
Rooms
Other Rooms Living Room, Bedroom 2, Bedroom 3, Bedroom 4, Kitchen, Bedroom 1, Laundry, Recreation Room, Primary Bathroom, Full Bath
Basement Full
Main Level Bedrooms 3
Interior
Interior Features Ceiling Fan(s), Water Treat System
Hot Water Electric
Heating Heat Pump(s)
Cooling Central A/C
Equipment Microwave, Dishwasher, Disposal, Refrigerator, Icemaker, Stove
Fireplace N
Appliance Microwave, Dishwasher, Disposal, Refrigerator, Icemaker, Stove
Heat Source Electric
Exterior
Parking Features Garage - Front Entry, Garage Door Opener
Garage Spaces 2.0
Water Access N
Accessibility None
Attached Garage 2
Total Parking Spaces 2
Garage Y
Building
Story 2
Foundation Other
Sewer Public Sewer
Water Public
Architectural Style Split Foyer
Level or Stories 2
Additional Building Above Grade, Below Grade
New Construction N
Schools
Elementary Schools T.A. Lowery
Middle Schools Wildwood
High Schools Jefferson
School District Jefferson County Schools
Others
Senior Community No
Tax ID 02 4E006000000000
Ownership Fee Simple
SqFt Source Assessor
Special Listing Condition Standard
Read Less
Want to know what your home might be worth? Contact us for a FREE valuation!

Our team is ready to help you sell your home for the highest possible price ASAP

Bought with Kristie Edwards • Samson Properties

GET MORE INFORMATION





