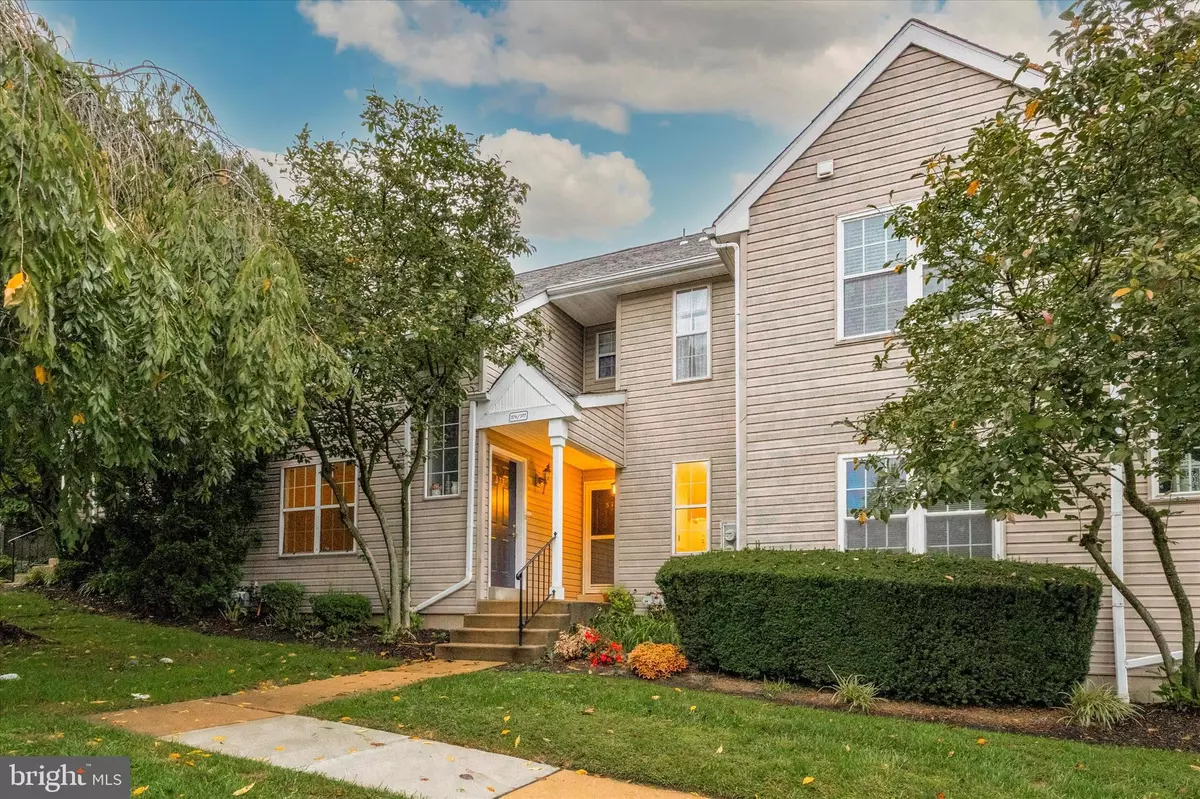$260,000
$237,500
9.5%For more information regarding the value of a property, please contact us for a free consultation.
376 DERRY DR #376 Aston, PA 19014
2 Beds
2 Baths
984 SqFt
Key Details
Sold Price $260,000
Property Type Condo
Sub Type Condo/Co-op
Listing Status Sold
Purchase Type For Sale
Square Footage 984 sqft
Price per Sqft $264
Subdivision Ballinahinch
MLS Listing ID PADE2054708
Sold Date 10/31/23
Style Unit/Flat
Bedrooms 2
Full Baths 2
Condo Fees $245/mo
HOA Fees $17/ann
HOA Y/N Y
Abv Grd Liv Area 984
Originating Board BRIGHT
Year Built 1992
Annual Tax Amount $4,540
Tax Year 2023
Lot Dimensions 0.00 x 0.00
Property Description
Welcome Home to 376 Derry Drive! This beautiful and well-maintained 2 bedroom, 2 bathroom home is nestled in the desirable Ballinahinch community in the heart of Aston, PA. As you arrive, you will notice the the well-manicured exterior of this low-maintenance lifestyle community. Upon entering your first floor condo, you will notice the open concept living space, which creates a warm and inviting place for gatherings with family and friends. Most of the home has been freshly painted just recently with a beautiful and bright alabaster white. The cozy gas fireplace is sure to keep you warm in the winter evenings. Head out onto your private deck for relaxation and to watch the deer stroll though. Surrounded by nature, you are sure to feel as if you are in your own private oasis. Head back into the living area to find the generously-sized primary bedroom, which boasts a large, walk-in closet and en suite full bath. The second bedroom is also spacious, and the second full bath offers a ton of convenience. Most of the carpeting in this home is newer and in great condition. Having company and need space? Want a second family room in your condo? No problem...376 Derry Drive features a fully finished basement with interior access (not included in above grade square footage). It is few and far between that units in this community come up for sale with this feature. Additional updates include a new hot water heater (2019), a newer electrical service cable (2017), new deck doors and storm door (2015-2017) and more! This home is truly a gem tucked away in a quiet community and ready for it's next owner. Don't wait! Low-maintenance living is right at your fingertips. Schedule your private showing today or stop by one of our Open Houses this weekend! Saturday 9/30 11am-1pm and Sunday 10/1 10:30am-12:30pm.
Location
State PA
County Delaware
Area Aston Twp (10402)
Zoning RESIDENTIAL
Rooms
Basement Fully Finished, Interior Access
Main Level Bedrooms 2
Interior
Hot Water Natural Gas
Heating Forced Air
Cooling Central A/C
Fireplaces Number 1
Fireplace Y
Heat Source Natural Gas
Exterior
Amenities Available Tennis Courts, Common Grounds
Water Access N
Accessibility Level Entry - Main
Garage N
Building
Story 1
Unit Features Garden 1 - 4 Floors
Sewer Public Sewer
Water Public
Architectural Style Unit/Flat
Level or Stories 1
Additional Building Above Grade, Below Grade
New Construction N
Schools
School District Penn-Delco
Others
Pets Allowed Y
HOA Fee Include Common Area Maintenance,Ext Bldg Maint,Lawn Maintenance,Snow Removal,Trash,Road Maintenance,Management
Senior Community No
Tax ID 02-00-00814-15
Ownership Condominium
Acceptable Financing Cash, Conventional
Listing Terms Cash, Conventional
Financing Cash,Conventional
Special Listing Condition Standard
Pets Allowed No Pet Restrictions
Read Less
Want to know what your home might be worth? Contact us for a FREE valuation!

Our team is ready to help you sell your home for the highest possible price ASAP

Bought with Thomas Toole III • RE/MAX Main Line-West Chester
GET MORE INFORMATION





