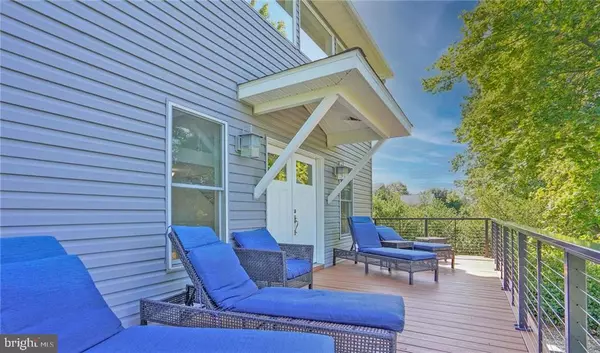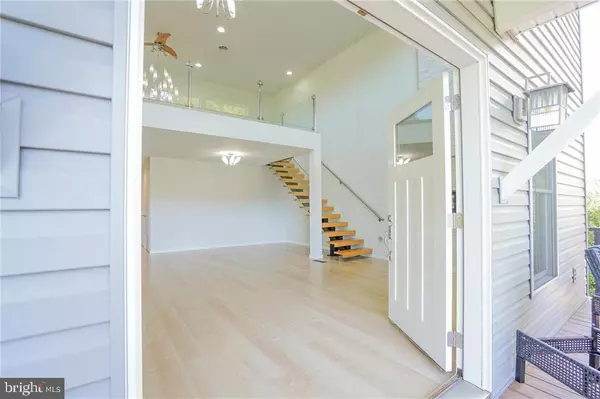$430,000
$425,000
1.2%For more information regarding the value of a property, please contact us for a free consultation.
14 ELIZABETH ST Tamaqua, PA 18252
3 Beds
3 Baths
3,035 SqFt
Key Details
Sold Price $430,000
Property Type Single Family Home
Sub Type Detached
Listing Status Sold
Purchase Type For Sale
Square Footage 3,035 sqft
Price per Sqft $141
Subdivision None Available
MLS Listing ID PASK2012346
Sold Date 11/01/23
Style Contemporary
Bedrooms 3
Full Baths 2
Half Baths 1
HOA Y/N N
Abv Grd Liv Area 2,352
Originating Board BRIGHT
Year Built 2011
Annual Tax Amount $4,271
Tax Year 2022
Lot Size 9,583 Sqft
Acres 0.22
Lot Dimensions 80.00 x 120.00
Property Description
Stunning custom home offers extraordinary living over three levels in a contemporary dream! The main level, accessed via expansive Trex deck or side patios, presents with a dramatic two-story open concept living-dining room offering cozy spaces, openness and warmth with windows above and a propane fireplace for style and warmth substance! Flowing directly into an attractive and functional kitchen, the reception areas are the ideal entertaining space. A laundry/mud room provides access to the side patio. Full hall bath and two large bedrooms complete this level. The loft’s glass railings offer unobstructed views below and a home office is easily hidden behind bi-fold doors. If possible, the master suite tops even the most exciting moments of this home in its circular design flowing from the 286sf bedroom to the 170sf bath and 170sf walk-in closet; spacious oasis. Lower level: two garages and additional living space with an 650sf multi-purpose room with pan ceiling featuring climber training tools. Half-bath completes this level. Outside, the deck with attractive and unobtrusive cable railings, covered patio designed as an outdoor living room and an open patio; a spacious flat yard, 200sf shed with electric, and rear driveway. Three-zoned geothermal heat are the crown on this stunning, custom twelve-year-old home ideally placed in charming Hometown and the Tamaqua School District.
Location
State PA
County Schuylkill
Area Rush Twp (13325)
Zoning R
Rooms
Other Rooms Living Room, Dining Room, Primary Bedroom, Bedroom 2, Kitchen, Family Room, Bedroom 1, Laundry, Loft, Other, Primary Bathroom, Full Bath, Half Bath
Basement Full, Outside Entrance, Partially Finished
Main Level Bedrooms 2
Interior
Hot Water Electric
Heating Other
Cooling Ceiling Fan(s), Geothermal
Flooring Laminated, Tile/Brick
Fireplaces Number 1
Fireplaces Type Gas/Propane
Equipment Dishwasher, Disposal, Washer, Dryer, Microwave, Oven/Range - Electric, Refrigerator
Fireplace Y
Appliance Dishwasher, Disposal, Washer, Dryer, Microwave, Oven/Range - Electric, Refrigerator
Heat Source Geo-thermal, Propane - Leased
Laundry Main Floor
Exterior
Exterior Feature Deck(s), Patio(s), Wrap Around
Parking Features Basement Garage, Garage - Front Entry, Garage Door Opener
Garage Spaces 2.0
Water Access N
View Panoramic
Roof Type Asphalt
Accessibility 2+ Access Exits
Porch Deck(s), Patio(s), Wrap Around
Attached Garage 2
Total Parking Spaces 2
Garage Y
Building
Lot Description Level, Sloping
Story 2
Foundation Other
Sewer Public Sewer
Water Public
Architectural Style Contemporary
Level or Stories 2
Additional Building Above Grade, Below Grade
New Construction N
Schools
School District Tamaqua Area
Others
Senior Community No
Tax ID 25-25-0034
Ownership Fee Simple
SqFt Source Assessor
Acceptable Financing Cash, Conventional, FHA, USDA, VA
Listing Terms Cash, Conventional, FHA, USDA, VA
Financing Cash,Conventional,FHA,USDA,VA
Special Listing Condition Standard
Read Less
Want to know what your home might be worth? Contact us for a FREE valuation!

Our team is ready to help you sell your home for the highest possible price ASAP

Bought with Non Member • Non Subscribing Office

GET MORE INFORMATION





