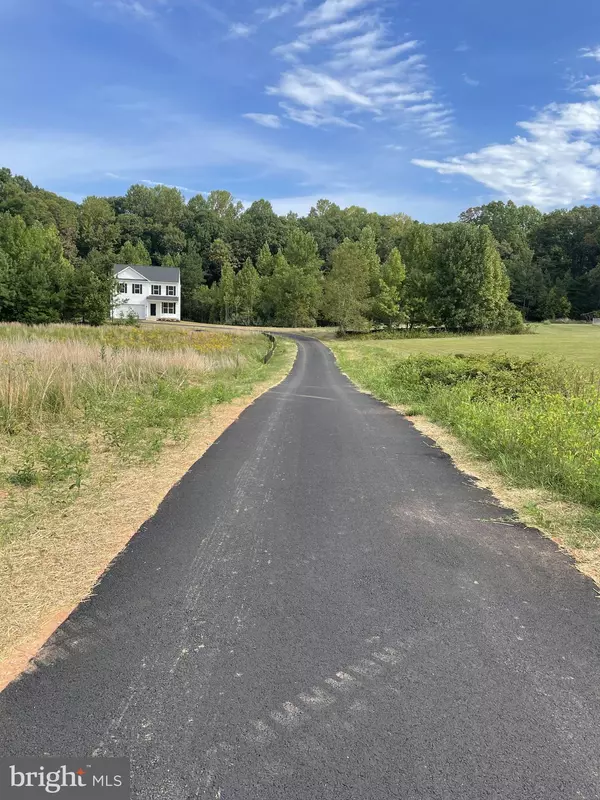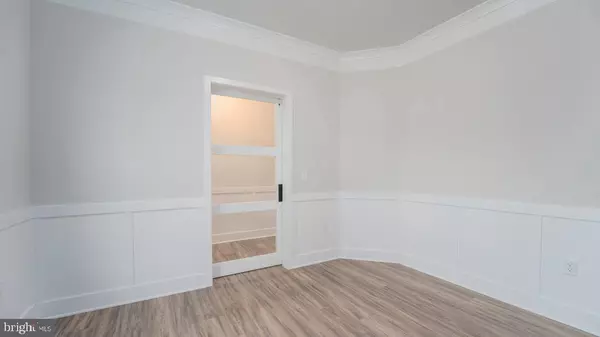$470,000
$479,900
2.1%For more information regarding the value of a property, please contact us for a free consultation.
5940 BELMONT RD Mineral, VA 23117
4 Beds
3 Baths
2,206 SqFt
Key Details
Sold Price $470,000
Property Type Single Family Home
Sub Type Detached
Listing Status Sold
Purchase Type For Sale
Square Footage 2,206 sqft
Price per Sqft $213
Subdivision Beech Knolls
MLS Listing ID VASP2020272
Sold Date 11/01/23
Style Colonial,Craftsman
Bedrooms 4
Full Baths 2
Half Baths 1
HOA Y/N N
Abv Grd Liv Area 2,206
Originating Board BRIGHT
Year Built 2023
Annual Tax Amount $225
Tax Year 2022
Lot Size 3.090 Acres
Acres 3.09
Property Description
HIGH-SPEED CABLE INTERNET AVAILABLE... BRAND NEW REESE MODEL ON 3+ ACRES, NO HOA! IMMEDIATE DELIVERY! Welcome home to this beautiful Craftsman style Colonial situated on a fabulous mostly cleared lot near Lake Anna. Foundation Homes REESE plan offers two stories of practical living space with a full, unfinished walk-up basement. The welcoming covered front porch leads you into the foyer of this open and bright floorplan. The transitional space may be utilized as a formal dining room, living room, or home office with a hall that will lead past a powder room to a spacious family room that opens to the gourmet kitchen, featuring an island and breakfast nook. Heading upstairs, you will find that all of the bedrooms are located on the 2nd level. The owners suite features a huge walk-in closet, dual vanities, garden tub and separate shower, a hall bath with another set of dual vanities, a large linen closet and a sizable and convenient laundry room.
Location
State VA
County Spotsylvania
Zoning RR
Rooms
Other Rooms Basement
Basement Full, Unfinished
Interior
Interior Features Ceiling Fan(s), Combination Dining/Living, Combination Kitchen/Dining, Family Room Off Kitchen, Floor Plan - Open, Kitchen - Gourmet, Kitchen - Island, Recessed Lighting, Tub Shower, Walk-in Closet(s)
Hot Water Electric
Heating Heat Pump(s)
Cooling Central A/C, Heat Pump(s)
Equipment Built-In Microwave, Dishwasher, Icemaker, Refrigerator, Stainless Steel Appliances, Stove, Washer/Dryer Hookups Only
Fireplace N
Appliance Built-In Microwave, Dishwasher, Icemaker, Refrigerator, Stainless Steel Appliances, Stove, Washer/Dryer Hookups Only
Heat Source Electric
Laundry Upper Floor, Hookup
Exterior
Parking Features Garage - Front Entry
Garage Spaces 2.0
Water Access N
Roof Type Architectural Shingle
Accessibility None
Attached Garage 2
Total Parking Spaces 2
Garage Y
Building
Story 3
Foundation Concrete Perimeter
Sewer On Site Septic
Water Private, Well
Architectural Style Colonial, Craftsman
Level or Stories 3
Additional Building Above Grade, Below Grade
Structure Type Dry Wall
New Construction Y
Schools
School District Spotsylvania County Public Schools
Others
Pets Allowed Y
Senior Community No
Tax ID 68-8-9-
Ownership Fee Simple
SqFt Source Assessor
Acceptable Financing Cash, Conventional, FHA, VA
Listing Terms Cash, Conventional, FHA, VA
Financing Cash,Conventional,FHA,VA
Special Listing Condition Standard
Pets Allowed No Pet Restrictions
Read Less
Want to know what your home might be worth? Contact us for a FREE valuation!

Our team is ready to help you sell your home for the highest possible price ASAP

Bought with Curtis Lee Hartless • INK Homes and Lifestyle, LLC.
GET MORE INFORMATION





