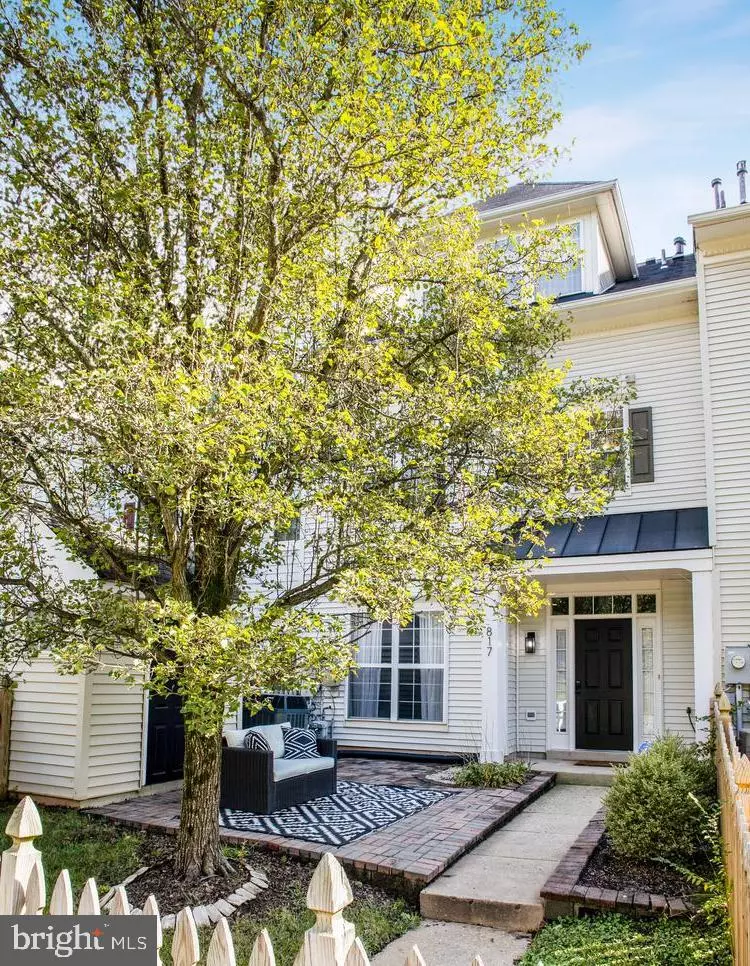$400,000
$400,000
For more information regarding the value of a property, please contact us for a free consultation.
817 HERRING CREEK CT Odenton, MD 21113
3 Beds
3 Baths
1,533 SqFt
Key Details
Sold Price $400,000
Property Type Townhouse
Sub Type Interior Row/Townhouse
Listing Status Sold
Purchase Type For Sale
Square Footage 1,533 sqft
Price per Sqft $260
Subdivision Piney Orchard
MLS Listing ID MDAA2069734
Sold Date 10/31/23
Style Back-to-Back
Bedrooms 3
Full Baths 2
Half Baths 1
HOA Fees $81/qua
HOA Y/N Y
Abv Grd Liv Area 1,533
Originating Board BRIGHT
Year Built 2000
Annual Tax Amount $3,344
Tax Year 2022
Lot Size 1,210 Sqft
Acres 0.03
Property Description
Welcome home to this Piney Orchard three-level townhome with awesome, front patio area. A back-to-back unit on a dead-end court with ample parking that faces an undeveloped area offering additional privacy. The main level is an open concept with all rooms open to one another for entertaining. The living room includes a gas-fireplace and the kitchen has been updated as well. The second level offers to nice sized bedrooms while the top level consists of the primary suite. Tastefully painted and decorated throughout with a Trane furnace and new roof installed this week! This, with all of the amenities and conveniences of the Piney Orchard community. What are you waiting for?
Location
State MD
County Anne Arundel
Zoning R10
Interior
Interior Features Floor Plan - Open
Hot Water Natural Gas
Heating Forced Air
Cooling Central A/C, Ceiling Fan(s)
Flooring Carpet, Engineered Wood
Fireplaces Number 1
Fireplaces Type Gas/Propane
Equipment Refrigerator, Dishwasher, Stove, Microwave, Washer, Dryer - Electric
Furnishings No
Fireplace Y
Window Features Vinyl Clad
Appliance Refrigerator, Dishwasher, Stove, Microwave, Washer, Dryer - Electric
Heat Source Natural Gas
Exterior
Garage Spaces 2.0
Fence Privacy
Amenities Available Swimming Pool, Jog/Walk Path
Waterfront N
Water Access N
Roof Type Composite
Accessibility None
Parking Type Parking Lot
Total Parking Spaces 2
Garage N
Building
Story 3
Foundation Slab
Sewer Public Sewer
Water Public
Architectural Style Back-to-Back
Level or Stories 3
Additional Building Above Grade, Below Grade
Structure Type Dry Wall
New Construction N
Schools
School District Anne Arundel County Public Schools
Others
Pets Allowed N
HOA Fee Include Pool(s),Recreation Facility,Other
Senior Community No
Tax ID 020457190099604
Ownership Fee Simple
SqFt Source Assessor
Acceptable Financing Conventional, FHA, VA
Listing Terms Conventional, FHA, VA
Financing Conventional,FHA,VA
Special Listing Condition Standard
Read Less
Want to know what your home might be worth? Contact us for a FREE valuation!

Our team is ready to help you sell your home for the highest possible price ASAP

Bought with Anne Procopio Scott • Long & Foster Real Estate, Inc.

GET MORE INFORMATION





