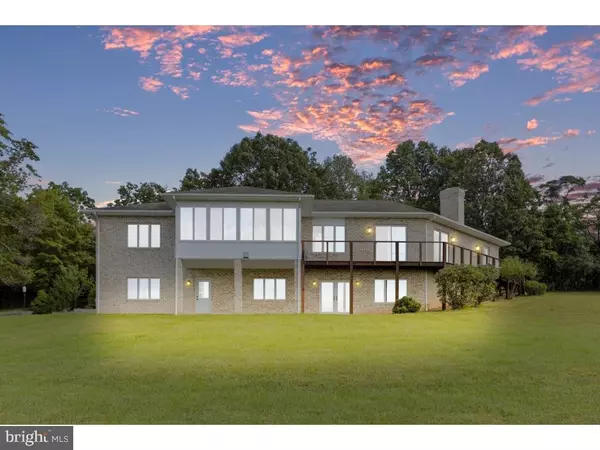$505,000
$525,000
3.8%For more information regarding the value of a property, please contact us for a free consultation.
39 ORION CT Berkeley Springs, WV 25411
4 Beds
3 Baths
2,143 SqFt
Key Details
Sold Price $505,000
Property Type Single Family Home
Sub Type Detached
Listing Status Sold
Purchase Type For Sale
Square Footage 2,143 sqft
Price per Sqft $235
Subdivision Tower Acres
MLS Listing ID WVMO2003604
Sold Date 10/30/23
Style Ranch/Rambler
Bedrooms 4
Full Baths 3
HOA Fees $1/ann
HOA Y/N Y
Abv Grd Liv Area 2,143
Originating Board BRIGHT
Year Built 1994
Annual Tax Amount $2,132
Tax Year 2022
Lot Size 2.000 Acres
Acres 2.0
Property Description
Stately Custom All Brick Rancher with a View that screams "Almost Heaven Berkeley Springs West Virginia"!! Newly renovated 2 Acres** 4 BR**3 Full Bath. Whether you're in the House or in the Sunroom, you'll love the million dollar unobstructed views of 3 neighboring states, thanks to the upgraded cable deck wiring. Relax by the Fireplace, visible from the Open LR & DR. Large updated Eat-In Kitchen with New Stainless Steel Appliances and Granite Island. Hardwood Floors throughout the Entryway, DR, LR, Kitchen & Hallway. There are 3 Newly Carpeted Bedrooms on the Main Level that include the Master Suite which boasts a High End Granite Vanity Top and Shower. A Spacious Walk-in Closet with Organizer System and Full Length Mirror. The Hall Bath has a Romantic Soaking Tub with Chandelier. Its Vanity has a Marble Top for that extra Touch of Class. Large Main Level Laundry Room Equipped with Sink and Extra Closets. The Walk-Out Lower Level boasts a Huge Carpeted Family Room with Wet Bar, Refrigerator and an Accented Barn Wood Shiplap Wall. There is also a Wood Burning Stove for those Chilly Nights. This level could easily serve as an In-Law Suite it includes the 4th Bedroom and Full Bathroom. There is an Enormous Bonus Room perfect for a Home Theater as well as 2 Storage Areas and Utilities. Whether you're a true car enthusiast or need a place to hide away...You will love the Detached 2 Car Garage (separately metered) that comes IN ADDITION TO, the Oversized Attached 2 Car Garage. The driveway is paved and has plenty of parking room for when you invite guests to join you in your own corner of paradise! Owner has a real estate license in MD.
Location
State WV
County Morgan
Zoning 101
Direction Southeast
Rooms
Basement Connecting Stairway, Daylight, Full, Rear Entrance, Walkout Stairs, Windows, Fully Finished, Garage Access
Main Level Bedrooms 3
Interior
Interior Features Ceiling Fan(s), Walk-in Closet(s), Dining Area, Upgraded Countertops, Wine Storage, Floor Plan - Open, Kitchen - Island, Carpet, Wood Floors, Primary Bath(s), Stall Shower, Recessed Lighting, Kitchen - Eat-In, Chair Railings, Wet/Dry Bar
Hot Water Propane
Heating Forced Air, Other
Cooling Central A/C, Ceiling Fan(s)
Flooring Carpet, Ceramic Tile, Hardwood
Fireplaces Number 2
Fireplaces Type Fireplace - Glass Doors, Mantel(s), Brick, Flue for Stove
Equipment Refrigerator, ENERGY STAR Dishwasher, Water Heater, Dryer - Electric, Microwave, Washer - Front Loading, Oven/Range - Electric
Furnishings Yes
Fireplace Y
Window Features Casement,Screens
Appliance Refrigerator, ENERGY STAR Dishwasher, Water Heater, Dryer - Electric, Microwave, Washer - Front Loading, Oven/Range - Electric
Heat Source Other
Laundry Main Floor
Exterior
Exterior Feature Deck(s)
Parking Features Garage Door Opener, Built In, Oversized
Garage Spaces 10.0
Utilities Available Electric Available, Propane, Natural Gas Available
Water Access N
Roof Type Shingle
Accessibility None
Porch Deck(s)
Attached Garage 2
Total Parking Spaces 10
Garage Y
Building
Lot Description Private, Rear Yard, Rural, Secluded, Premium
Story 2
Foundation Block, Brick/Mortar
Sewer Private Sewer
Water Well, Filter, Private
Architectural Style Ranch/Rambler
Level or Stories 2
Additional Building Above Grade
Structure Type Dry Wall
New Construction N
Schools
School District Morgan County Schools
Others
Pets Allowed N
Senior Community No
Tax ID 01 22006500000000
Ownership Fee Simple
SqFt Source Estimated
Acceptable Financing Cash, USDA, FHA 203(k), Private, Conventional, FHA, VA
Listing Terms Cash, USDA, FHA 203(k), Private, Conventional, FHA, VA
Financing Cash,USDA,FHA 203(k),Private,Conventional,FHA,VA
Special Listing Condition Standard
Read Less
Want to know what your home might be worth? Contact us for a FREE valuation!

Our team is ready to help you sell your home for the highest possible price ASAP

Bought with Non Member • Non Subscribing Office

GET MORE INFORMATION





