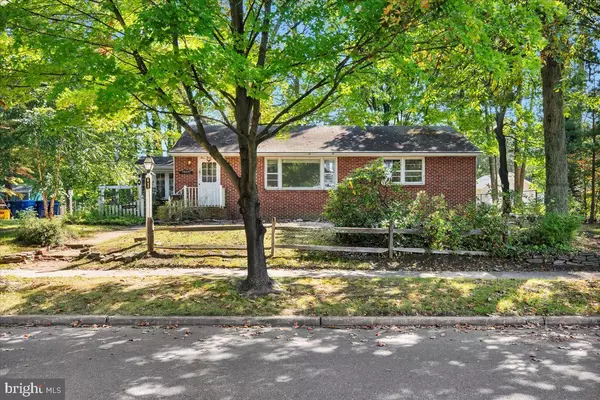$231,000
$210,000
10.0%For more information regarding the value of a property, please contact us for a free consultation.
433 GLEN AVE Laurel Springs, NJ 08021
3 Beds
1 Bath
1,056 SqFt
Key Details
Sold Price $231,000
Property Type Single Family Home
Sub Type Detached
Listing Status Sold
Purchase Type For Sale
Square Footage 1,056 sqft
Price per Sqft $218
Subdivision None Available
MLS Listing ID NJCD2055992
Sold Date 11/01/23
Style Ranch/Rambler
Bedrooms 3
Full Baths 1
HOA Y/N N
Abv Grd Liv Area 1,056
Originating Board BRIGHT
Year Built 1950
Annual Tax Amount $7,598
Tax Year 2022
Lot Size 0.551 Acres
Acres 0.55
Lot Dimensions 120.00 x 200.00
Property Description
**All offers due by October 8th at 6PM**
Charming Ranch Style Home on 0.55 Acres in Picturesque Laurel Springs
Nestled in the heart of Laurel Springs, this charming ranch-style home awaits your creative touch. Situated on a generous 0.55-acre lot, this property offers the perfect canvas for those with a vision of transforming a house into their dream home.
As you step inside, you'll immediately notice the potential this house holds. Pristine hardwood floors run throughout, providing a solid foundation for your design aspirations. With a little TLC, these hardwoods can be beautifully updated to match your personal style.
The 3 bedrooms in this home are spacious, boasting generously sized closets – a feature that's not often found in homes of this era. The layout provides flexibility, allowing you to customize the space to meet your needs.
The full bathroom is both spacious and functional, offering convenience and comfort for daily use.
One of the standout features of this property is the expansive unfinished basement. It spans the entire footprint of the house, presenting a myriad of possibilities. Whether you dream of a cozy TV room, a home office, or additional bedrooms, the basement offers the space and potential to make it happen.
Adding to the appeal of this home is the sunroom-type addition at the back. It not only floods the interior with natural light but also extends the living space, making it an ideal spot for relaxation and gatherings.
Location-wise, this home has it all. It's just a stone's throw away from grocery stores, public transportation, shopping, and all major bridges, making daily errands and commuting a breeze.
Don't miss this incredible opportunity to own a home in the vibrant town of Laurel Springs. With great bones and a spacious lot, this property invites you to bring your vision to life and create a home that perfectly suits your lifestyle. Schedule a showing today and explore the endless possibilities this gem has to offer.
Sold as is and buyer is responsible for CO.
Location
State NJ
County Camden
Area Laurel Springs Boro (20420)
Zoning RESIDENTIAL
Rooms
Basement Full
Main Level Bedrooms 3
Interior
Hot Water Other
Heating Other
Cooling Other
Fireplace N
Heat Source Oil
Laundry Basement
Exterior
Waterfront N
Water Access N
Accessibility Other
Parking Type Driveway, On Street
Garage N
Building
Story 1
Foundation Block
Sewer Public Sewer
Water Public
Architectural Style Ranch/Rambler
Level or Stories 1
Additional Building Above Grade, Below Grade
New Construction N
Schools
Elementary Schools Laurel Springs E.S.
Middle Schools Samuel S Yellin School
High Schools Sterling H.S.
School District Sterling High
Others
Senior Community No
Tax ID 20-00041-00003
Ownership Fee Simple
SqFt Source Assessor
Special Listing Condition Standard
Read Less
Want to know what your home might be worth? Contact us for a FREE valuation!

Our team is ready to help you sell your home for the highest possible price ASAP

Bought with Lacey Flenard • EXP Realty, LLC

GET MORE INFORMATION





