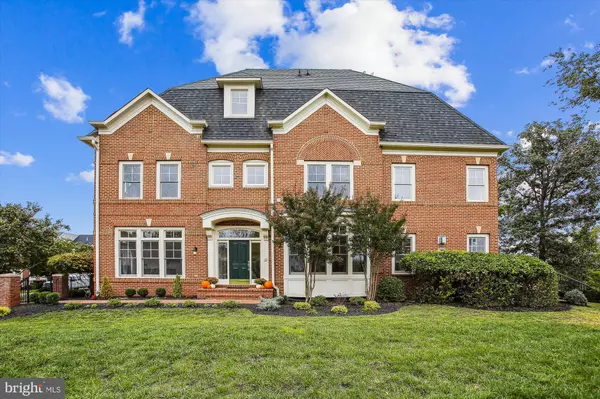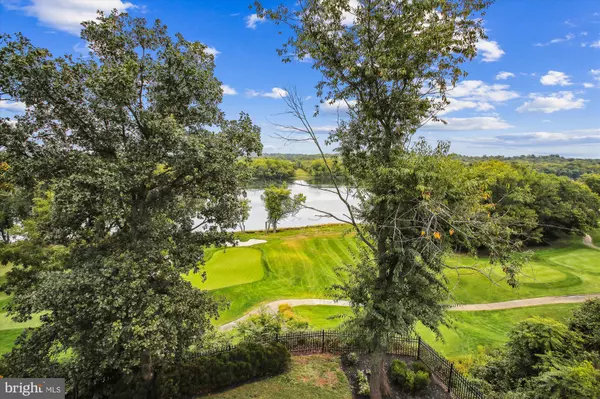$1,510,000
$1,369,000
10.3%For more information regarding the value of a property, please contact us for a free consultation.
18328 FAIRWAY OAKS SQ Leesburg, VA 20176
4 Beds
5 Baths
4,694 SqFt
Key Details
Sold Price $1,510,000
Property Type Townhouse
Sub Type End of Row/Townhouse
Listing Status Sold
Purchase Type For Sale
Square Footage 4,694 sqft
Price per Sqft $321
Subdivision River Creek
MLS Listing ID VALO2058276
Sold Date 11/03/23
Style Traditional
Bedrooms 4
Full Baths 4
Half Baths 1
HOA Fees $226/mo
HOA Y/N Y
Abv Grd Liv Area 3,502
Originating Board BRIGHT
Year Built 2005
Annual Tax Amount $11,692
Tax Year 2023
Lot Size 5,663 Sqft
Acres 0.13
Property Description
Spectacular and Rare 4 level End Unit w/ Unbelievable Panoramic views of Potomac River and Beyond. Nearly 4,700 sq. ft. of Spaciousness. Quick Access to the River Creek Golf Clubhouse, Pool, and Fitness Center. Vaulted Ceilings, Expansive Windows, Balconies with Stunning Golf Course Views with Master Bedroom Suite incl. Sitting Room & Huge Bath. The Thoughtfully Designed Main Level Accommodates Large and Small Gatherings Comfortably. The Two-Story Great Room with Gas Fireplace opens out to a Rear Deck and lawn, Formal Dining, Library/Office, and Foyer with Solid Mahogany Floors, Soaring Staircase, Gourmet Kitchen and Exceptional Trim and Molding Details throughout. The Second Story has a Spacious, Beautiful and Private Primary Suite: Bedroom, Sitting Room with Juliette Balcony and French Doors with a Large, Luxurious Primary Bath; Two Additional Bedrooms, Hall Bath, and Convenient Washer/Dryer on Same Level. The Third Floor features a Loft Style Bedroom/Den with a Second Gas Fireplace, Vaulted Ceiling, Full Bath, and access to a Roof-Top Terrace overlooking golf course and Wooded Natural Beauty Beyond. The Fully Finished Lower Level includes a Large Recreation/Club Room with Bar and 3rd Gas Fireplace, Bonus/Media Room, Office and Full Bath. A Two-Car Garage and Landscaped Lot Completes this outstanding end unit home. River Creek residents may enjoy a multitude of other private Resort Amenities including Tennis, Pickleball, Basketball, Volleyball, Private Green Space/Park, miles of Walking Trails, Clubhouse Dining and Lounge, Non-Motorized Small Watercraft launch and Boat Storage. Easy access to Loudoun County's Fine Dining, Shopping, Wineries, Breweries, Farm Markets, and Historic venues. River Creek is Located Minutes from Dulles Int'l Airport, Major Commuting Routes, Downtown Leesburg, Health Care and Education.
Location
State VA
County Loudoun
Zoning PDH3
Rooms
Other Rooms Dining Room, Primary Bedroom, Sitting Room, Bedroom 2, Bedroom 3, Kitchen, Game Room, Foyer, Breakfast Room, Study, Great Room, Office, Utility Room, Bathroom 2, Bonus Room, Primary Bathroom
Basement Fully Finished, Interior Access, Full
Interior
Interior Features Bar, Breakfast Area, Built-Ins, Carpet, Chair Railings, Crown Moldings, Curved Staircase, Floor Plan - Open, Floor Plan - Traditional, Formal/Separate Dining Room, Kitchen - Gourmet, Kitchen - Island, Primary Bath(s), Recessed Lighting, Soaking Tub, Stall Shower, Tub Shower, Upgraded Countertops, Walk-in Closet(s), Wood Floors, Wet/Dry Bar
Hot Water Natural Gas
Heating Forced Air, Central, Zoned
Cooling Central A/C, Zoned
Flooring Hardwood, Carpet, Ceramic Tile
Fireplaces Number 3
Fireplaces Type Fireplace - Glass Doors, Gas/Propane, Mantel(s)
Equipment Built-In Microwave, Cooktop, Dishwasher, Disposal, Dryer, Oven - Self Cleaning, Oven - Double, Washer
Fireplace Y
Window Features Bay/Bow
Appliance Built-In Microwave, Cooktop, Dishwasher, Disposal, Dryer, Oven - Self Cleaning, Oven - Double, Washer
Heat Source Natural Gas
Laundry Upper Floor, Washer In Unit, Dryer In Unit
Exterior
Exterior Feature Balconies- Multiple, Deck(s)
Parking Features Garage Door Opener, Inside Access
Garage Spaces 2.0
Amenities Available Club House, Common Grounds, Dining Rooms, Fitness Center, Gated Community, Golf Course Membership Available, Jog/Walk Path, Pool - Outdoor
Water Access N
View Golf Course, River, Scenic Vista, Trees/Woods, Water, Panoramic
Accessibility None
Porch Balconies- Multiple, Deck(s)
Attached Garage 2
Total Parking Spaces 2
Garage Y
Building
Story 4
Foundation Concrete Perimeter
Sewer Public Sewer
Water Public
Architectural Style Traditional
Level or Stories 4
Additional Building Above Grade, Below Grade
Structure Type 9'+ Ceilings,Vaulted Ceilings,2 Story Ceilings
New Construction N
Schools
Elementary Schools Frances Hazel Reid
Middle Schools Harper Park
High Schools Heritage
School District Loudoun County Public Schools
Others
HOA Fee Include Common Area Maintenance,Management,Pool(s),Recreation Facility,Security Gate,Snow Removal,Trash,Reserve Funds
Senior Community No
Tax ID 079164066000
Ownership Fee Simple
SqFt Source Assessor
Special Listing Condition Standard
Read Less
Want to know what your home might be worth? Contact us for a FREE valuation!

Our team is ready to help you sell your home for the highest possible price ASAP

Bought with Dianne R Van Volkenburg • Long & Foster Real Estate, Inc.

GET MORE INFORMATION





