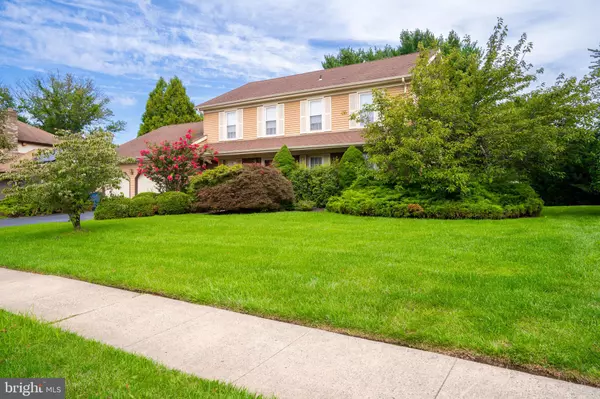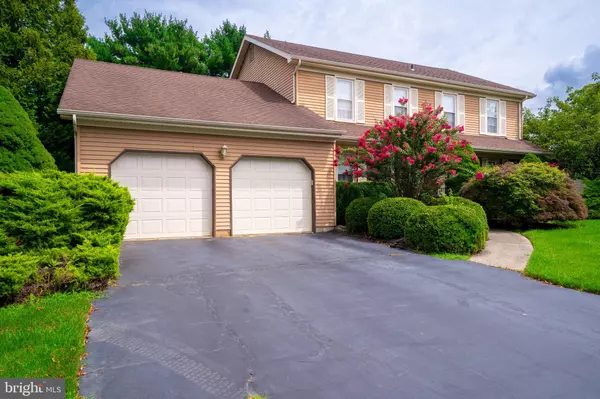$901,000
$880,000
2.4%For more information regarding the value of a property, please contact us for a free consultation.
15 FRANKLIN DR Plainsboro, NJ 08536
4 Beds
3 Baths
2,490 SqFt
Key Details
Sold Price $901,000
Property Type Single Family Home
Sub Type Detached
Listing Status Sold
Purchase Type For Sale
Square Footage 2,490 sqft
Price per Sqft $361
Subdivision The Gentry
MLS Listing ID NJMX2005380
Sold Date 11/03/23
Style Colonial
Bedrooms 4
Full Baths 2
Half Baths 1
HOA Fees $76/qua
HOA Y/N Y
Abv Grd Liv Area 2,490
Originating Board BRIGHT
Year Built 1984
Annual Tax Amount $15,435
Tax Year 2022
Lot Size 0.298 Acres
Acres 0.3
Lot Dimensions 0.00 x 0.00
Property Description
Welcome to 15 Franklin Drive! This Wonderful Four Bedroom Colonial is situated on a Fabulous Lot in one of the most Sought-After Neighborhoods in Plainsboro – The Gentry. This Lovely Home Shows True Pride of Ownership and has been Meticulously Maintained and Updated. Featuring: A Welcoming Foyer with Hardwood Flooring; Elegant Formal Living and Dining Rooms; Custom Remodeled Kitchen with Hardwood Flooring, 42” Maple Cabinets, Granite Countertops, Stainless Steel Appliances, Extractor Hood, Tiled Backsplash; and a Sun-Drenched Breakfast Room overlooking the Idyllic Gardens; Cozy Family Room with Brick Fireplace and Sliding Doors to the Deck; A Private Den or Study; and a Convenient Powder Room completes the Main Floor. Upstairs Boasts: Master Bedroom with Dressing Area, and En-Suite Bathroom with Updated Stall Shower and Vanity; Three More Well-Appointed, Sunny Bedrooms; and a Remodeled Full Hallway Bathroom with Tub/Shower. Step Outside and Relax or Entertain on the Extensive Deck or Play on the Lush Lawns under the Shady Trees. Other Features Include: Full Basement, Recessed Lighting, Ceiling Fans, Professional Landscaping, Sprinkler System, Two Car Attached Garage, and Much More! The Gentry Community offers – Club House, Swimming Pools, Tennis Courts, Playground, and Walking/Biking Paths, all with low HOA Fees. Minutes to Princeton Junction Train Station, Major Highways, Downtown Princeton, Shopping, Restaurants, and Blue Ribbon West Windsor – Plainsboro Schools.
Location
State NJ
County Middlesex
Area Plainsboro Twp (21218)
Zoning PCD
Rooms
Other Rooms Living Room, Dining Room, Primary Bedroom, Bedroom 2, Bedroom 3, Bedroom 4, Kitchen, Family Room, Den
Basement Full
Interior
Interior Features Carpet, Ceiling Fan(s), Formal/Separate Dining Room, Breakfast Area, Primary Bath(s), Upgraded Countertops, Wood Floors, Family Room Off Kitchen, Kitchen - Eat-In, Recessed Lighting, Stall Shower, Tub Shower
Hot Water Electric
Heating Forced Air
Cooling Central A/C
Flooring Carpet, Ceramic Tile, Hardwood
Fireplaces Number 1
Fireplaces Type Fireplace - Glass Doors
Equipment Dishwasher, Disposal, Dryer, Exhaust Fan, Oven/Range - Electric, Stainless Steel Appliances, Washer
Furnishings No
Fireplace Y
Appliance Dishwasher, Disposal, Dryer, Exhaust Fan, Oven/Range - Electric, Stainless Steel Appliances, Washer
Heat Source Natural Gas
Laundry Main Floor, Washer In Unit, Dryer In Unit
Exterior
Exterior Feature Deck(s)
Parking Features Garage Door Opener
Garage Spaces 2.0
Amenities Available Tennis Courts, Swimming Pool, Club House, Tot Lots/Playground
Water Access N
View Garden/Lawn
Roof Type Shingle
Accessibility None
Porch Deck(s)
Attached Garage 2
Total Parking Spaces 2
Garage Y
Building
Story 2
Foundation Slab, Crawl Space
Sewer Public Sewer
Water Public
Architectural Style Colonial
Level or Stories 2
Additional Building Above Grade, Below Grade
Structure Type Dry Wall
New Construction N
Schools
School District West Windsor-Plainsboro Regional
Others
Pets Allowed Y
HOA Fee Include Common Area Maintenance
Senior Community No
Tax ID 18-02803-00078
Ownership Fee Simple
SqFt Source Assessor
Acceptable Financing Cash, Conventional
Horse Property N
Listing Terms Cash, Conventional
Financing Cash,Conventional
Special Listing Condition Standard
Pets Allowed No Pet Restrictions
Read Less
Want to know what your home might be worth? Contact us for a FREE valuation!

Our team is ready to help you sell your home for the highest possible price ASAP

Bought with Uma Sogani • RE/MAX of Princeton

GET MORE INFORMATION





