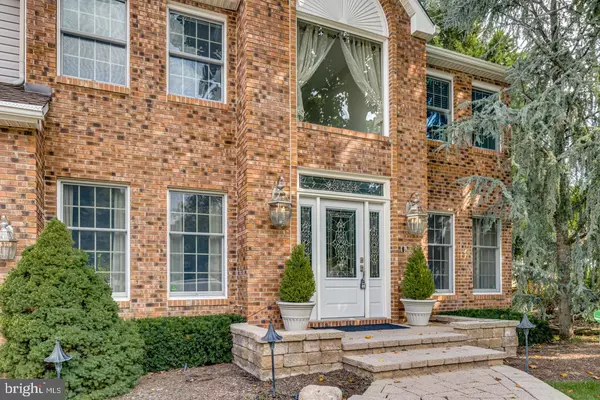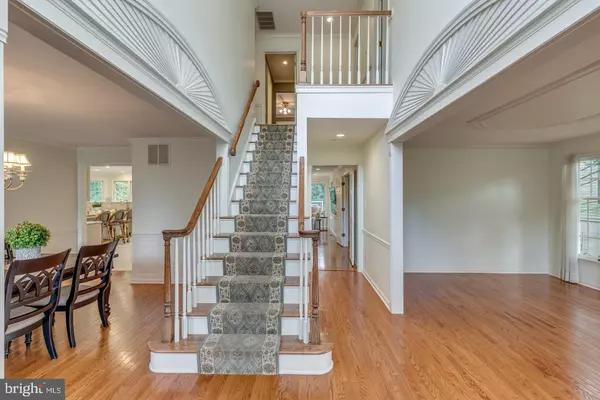$910,000
$950,000
4.2%For more information regarding the value of a property, please contact us for a free consultation.
321 NEWTON Oaklyn, NJ 08107
5 Beds
5 Baths
3,054 SqFt
Key Details
Sold Price $910,000
Property Type Single Family Home
Sub Type Detached
Listing Status Sold
Purchase Type For Sale
Square Footage 3,054 sqft
Price per Sqft $297
Subdivision Heather Woods
MLS Listing ID NJCD2050892
Sold Date 11/06/23
Style Colonial
Bedrooms 5
Full Baths 4
Half Baths 1
HOA Y/N N
Abv Grd Liv Area 3,054
Originating Board BRIGHT
Year Built 1992
Annual Tax Amount $15,777
Tax Year 2022
Lot Size 10,019 Sqft
Acres 0.23
Lot Dimensions 0.00 x 0.00
Property Description
PICTURES TO COME 8/16. On a secluded street lined with beautiful homes sits this gem. A true 5 bed 4.5 bath home with full finished basement awaits a lucky new owner. A stately brick front with professional hardscaping and landscaping all around is just the beginning. Enter onto hardwood floors throughout both 1st and 2nd floors, several rooms freshly painted and finished with wainscoting in the dining room. The state of the art updated (2018) eat-in kitchen with all new cabinets, granite countertops, huge center island, stainless steal appliances and stone/tile flooring overlooks a majestic private backyard with trek deck where you can grill away with direct gas line hookups for multiple grills. The backyard even has its own basketball court The kitchen opens to a large family room surrounded by windows, recessed lighting and a gas fireplace. Off the family room is a bonus office complete with built-in cabinets and bookshelves. First floor laundry with a door to the back deck, powder room and access to the garage complete the first floor. Upstairs find 5 large bedrooms, 3 full baths including a totally updated primary bath complete with shower (featuring 4 showerheads and bench seating) and tub, double sinks, heated floors and hidden extra attic storage area. The basement is finished with an added bonus room, full bath, lots of storage with shelving and even a cedar closet. Additional upgrades include a NEW, 2023 ROOF, ceiling fans and fencing.
Location
State NJ
County Camden
Area Haddon Twp (20416)
Zoning RESIDENTIAL
Rooms
Other Rooms Basement
Basement Fully Finished
Interior
Hot Water Natural Gas
Heating Forced Air
Cooling Central A/C
Fireplaces Number 1
Fireplaces Type Marble, Gas/Propane
Fireplace Y
Heat Source Natural Gas
Laundry Main Floor
Exterior
Parking Features Garage Door Opener, Garage - Front Entry
Garage Spaces 2.0
Fence Fully
Utilities Available Cable TV
Water Access N
Roof Type Shingle
Accessibility None
Attached Garage 2
Total Parking Spaces 2
Garage Y
Building
Story 2
Foundation Concrete Perimeter
Sewer Public Sewer
Water Public
Architectural Style Colonial
Level or Stories 2
Additional Building Above Grade, Below Grade
New Construction N
Schools
Elementary Schools Clyde S. Jennings E.S.
Middle Schools William G Rohrer
High Schools Haddon Township H.S.
School District Haddon Township Public Schools
Others
Senior Community No
Tax ID 16-00009 03-00031
Ownership Fee Simple
SqFt Source Assessor
Security Features Security System
Special Listing Condition Standard
Read Less
Want to know what your home might be worth? Contact us for a FREE valuation!

Our team is ready to help you sell your home for the highest possible price ASAP

Bought with Ryan Nagle • RE/MAX ONE Realty
GET MORE INFORMATION





