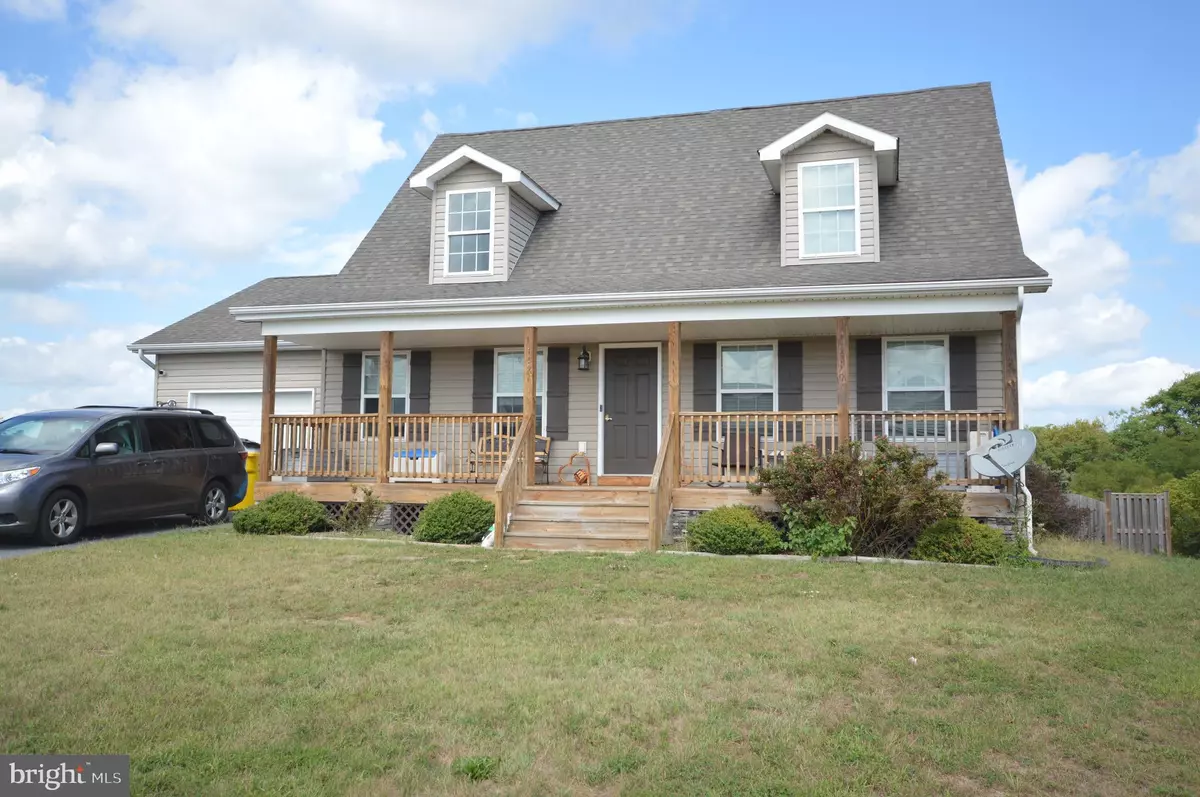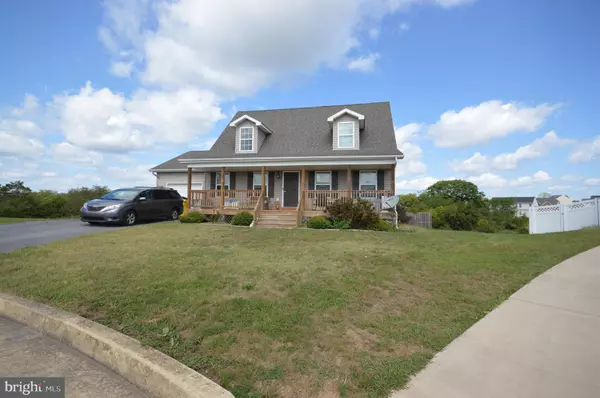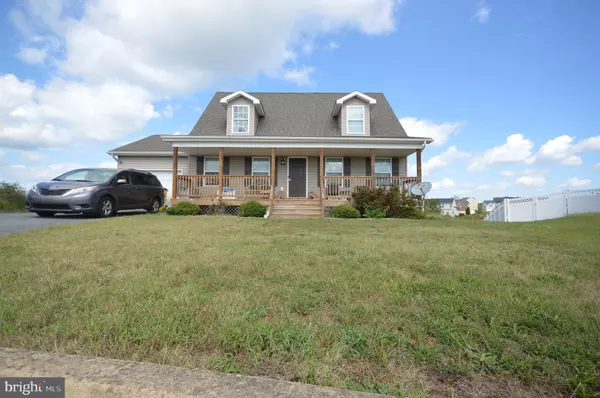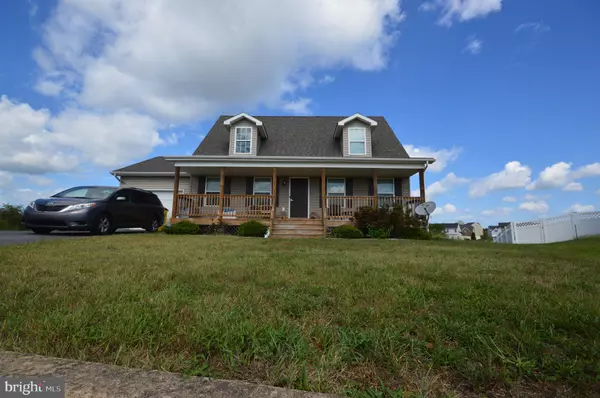$325,000
$310,000
4.8%For more information regarding the value of a property, please contact us for a free consultation.
110 PEGGY CT Bunker Hill, WV 25413
3 Beds
3 Baths
2,400 SqFt
Key Details
Sold Price $325,000
Property Type Single Family Home
Sub Type Detached
Listing Status Sold
Purchase Type For Sale
Square Footage 2,400 sqft
Price per Sqft $135
Subdivision Morning Dove Estates
MLS Listing ID WVBE2022526
Sold Date 10/16/23
Style Cape Cod,Ranch/Rambler,Raised Ranch/Rambler
Bedrooms 3
Full Baths 2
Half Baths 1
HOA Fees $29/ann
HOA Y/N Y
Abv Grd Liv Area 2,400
Originating Board BRIGHT
Year Built 2011
Annual Tax Amount $2,981
Tax Year 2022
Lot Size 0.280 Acres
Acres 0.28
Property Description
RUN FAST - 310,000 is going to get you a whole lot in this sale. This is the perfect opportunity to enter the market of home ownership. Here you will find that we are packing and ready to go as fast as the buyer needs. The work has been done to neutralize the color pallet for you and now make this home your own. A charming cape cod style home with a main level primary suite with a full bath and separate shower stall. A fully fenced private backyard for the sense of security and peace letting your loved ones of two and four legs enjoy the outdoors. Solid hardwood bamboo floors shine up like a gym floor. The open site lines to the kitchen make this the perfect entertaining home or just conversing from one room to another. The basement features a full unfinished daylight walk out into your private rear yard. The upper two oversized bedrooms have a full bath that is shared and it really doesn't get better than this floor plan.
Location
State WV
County Berkeley
Zoning 101
Direction East
Rooms
Basement Daylight, Full, Connecting Stairway, Unfinished, Walkout Level, Windows
Main Level Bedrooms 1
Interior
Interior Features Air Filter System, Attic, Breakfast Area, Ceiling Fan(s), Chair Railings, Crown Moldings, Dining Area, Entry Level Bedroom, Family Room Off Kitchen, Floor Plan - Open, Kitchen - Gourmet, Kitchen - Eat-In, Kitchen - Country, Pantry, Primary Bath(s), Recessed Lighting, Soaking Tub, Stall Shower, Walk-in Closet(s), Water Treat System, Window Treatments, Wood Floors
Hot Water Electric
Heating Heat Pump(s)
Cooling Central A/C
Flooring Solid Hardwood, Wood, Ceramic Tile, Vinyl
Fireplaces Number 1
Equipment Disposal, Dryer, Oven - Single, Range Hood, Refrigerator, Washer
Fireplace Y
Appliance Disposal, Dryer, Oven - Single, Range Hood, Refrigerator, Washer
Heat Source Electric
Laundry Common, Main Floor
Exterior
Parking Features Additional Storage Area
Garage Spaces 2.0
Utilities Available Above Ground
Water Access N
Roof Type Architectural Shingle
Accessibility 32\"+ wide Doors
Attached Garage 2
Total Parking Spaces 2
Garage Y
Building
Story 1.5
Foundation Block
Sewer Public Sewer
Water Public
Architectural Style Cape Cod, Ranch/Rambler, Raised Ranch/Rambler
Level or Stories 1.5
Additional Building Above Grade, Below Grade
Structure Type Dry Wall
New Construction N
Schools
School District Berkeley County Schools
Others
Pets Allowed Y
Senior Community No
Tax ID 07 10P002100000000
Ownership Fee Simple
SqFt Source Estimated
Special Listing Condition Standard
Pets Allowed No Pet Restrictions
Read Less
Want to know what your home might be worth? Contact us for a FREE valuation!

Our team is ready to help you sell your home for the highest possible price ASAP

Bought with Nicholas J Palkovic • Touchstone Realty, LLC
GET MORE INFORMATION





